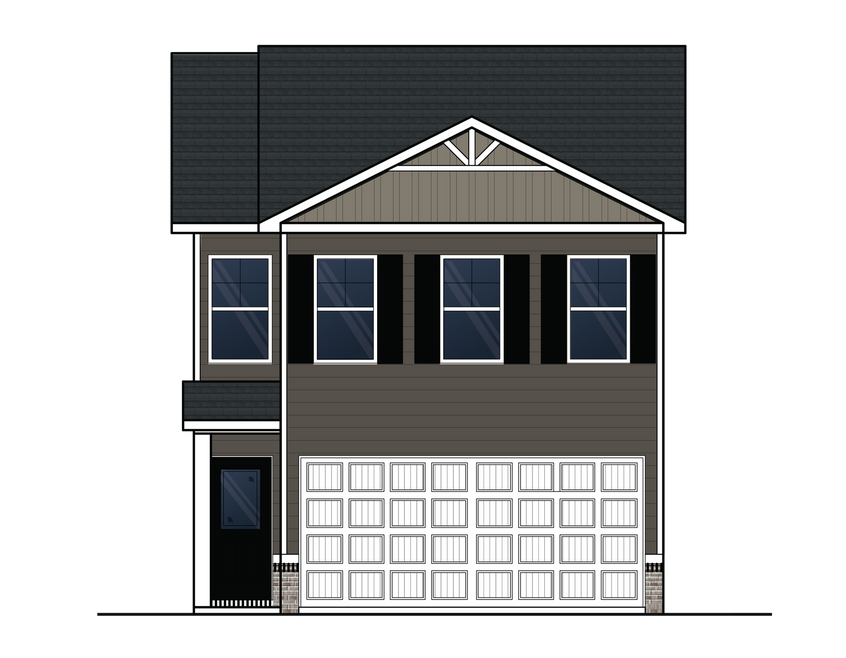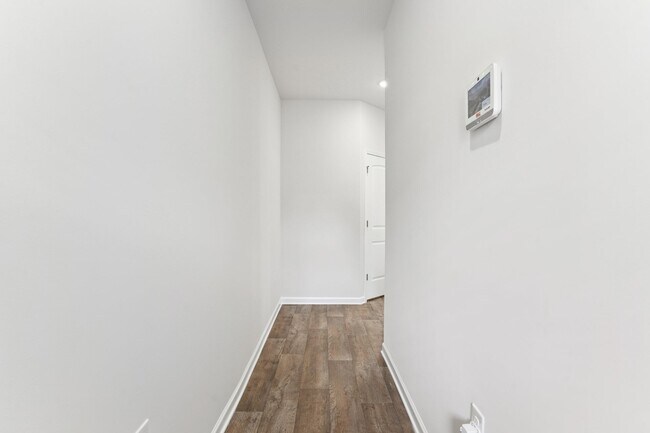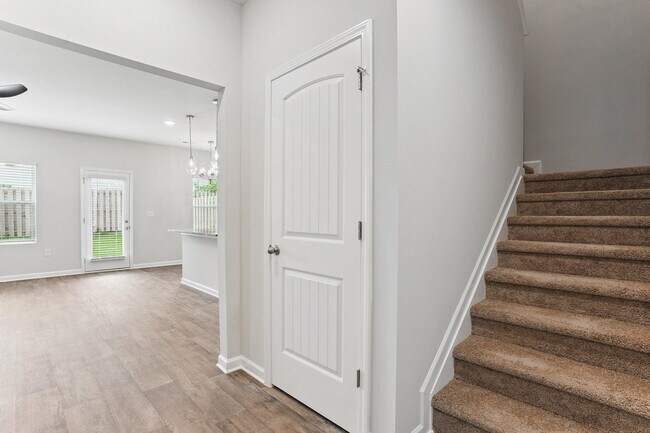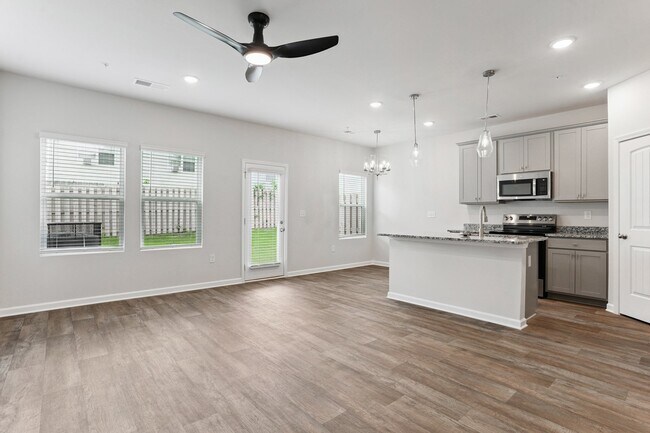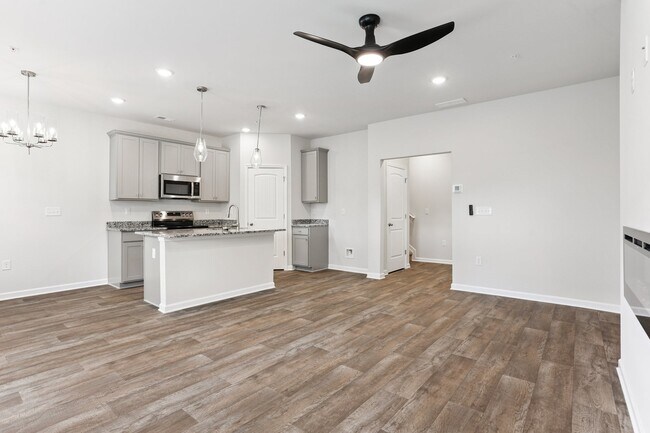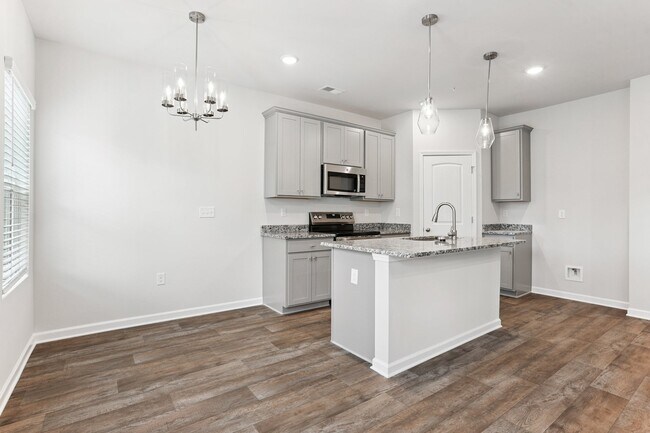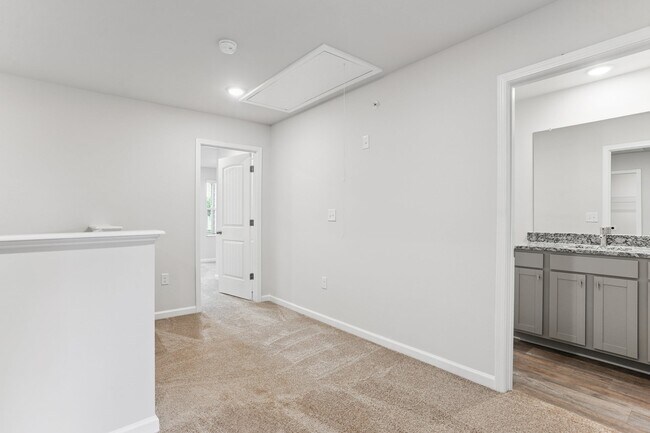
Verified badge confirms data from builder
11567 Kimberly Way Hampton, GA 30228
The Enclave TownhomesEstimated payment $1,717/month
Total Views
379
3
Beds
2.5
Baths
1,579
Sq Ft
$174
Price per Sq Ft
About This Home
The Aspen floor plan combines convenience and comfort. On the main level, you'll find the living room, perfect for entertaining, complemented by an adjacent dining area and a functional kitchen, ideal for family meals and gatherings. A convenient half bath is also located on this floor, along with direct access to the garage for ease of everyday living. Upstairs, the primary suite offers a serene retreat, complete with ample space and privacy. Two additional bedrooms provide plenty of room for family or guests, while the upstairs laundry adds a practical touch to the layout, ensuring maximum functionality and flow.
Townhouse Details
Home Type
- Townhome
Parking
- 2 Car Garage
Home Design
- New Construction
Interior Spaces
- 2-Story Property
Bedrooms and Bathrooms
- 3 Bedrooms
Map
Other Move In Ready Homes in The Enclave Townhomes
About the Builder
As a publicly traded and locally operated company, Dream Finders Homes has a commitment to deliver their customers the highest standards in a new home. They are confident that their design features will exceed expectations and surpass the competition. They empower their customers to personalize and modify their new dream home with finishes that reflect their own taste and lifestyle. They hope you allow them the opportunity to show you "The Dream Finders Difference."
Dream Finders Homes is defining the future of new home construction with its unique designs, superior quality materials, strong focus on customer satisfaction and an elite desire to be the best home builder in America. Dream Finders Homes is your dream builder, building the American Dream one home at a time.
Nearby Homes
- The Enclave Townhomes
- 11536 Kimberly Way Unit LOT 37
- Towne Center
- 2275 Lovejoy Rd Unit LOT 72
- 2342 Walker Dr Unit 14
- 2381 Aukerman Trace Unit 81
- 1704 Goodwin Dr
- 1812 Quaker St
- 2338 Walker Dr Unit 13
- Shoal Creek
- 11910 Aukerman Way
- 11874 Aukerman Way
- 11924 Aukerman Way
- 11923 Aukerman Way
- 11929 Aukerman Way
- 11940 Aukerman Way
- 11933 Aukerman Way
- 12079 Conrad Cir
- 12070 Conrad Cir
- 10996 Shannon Cir
