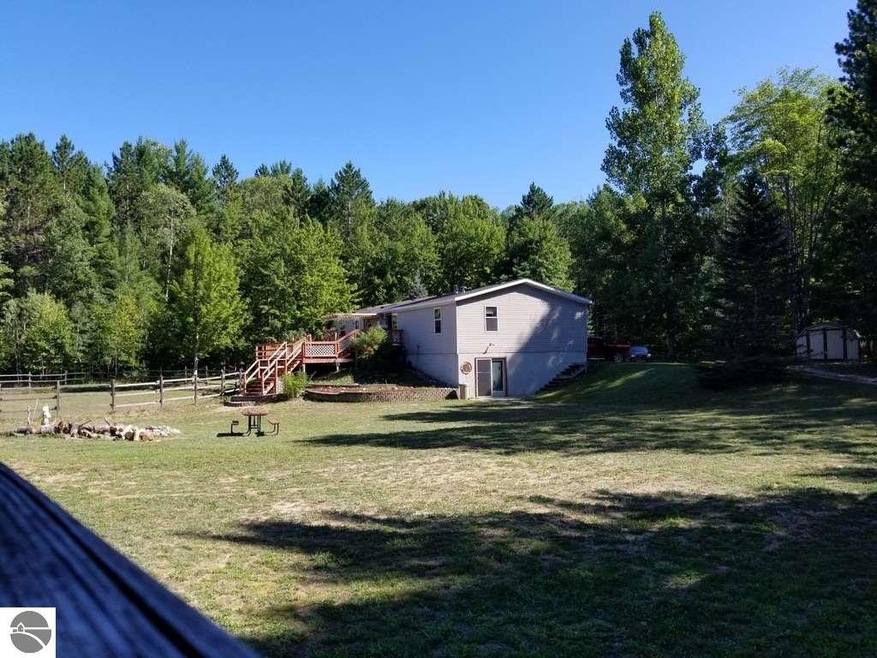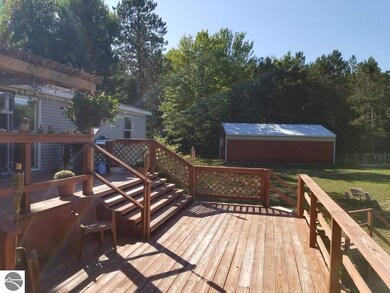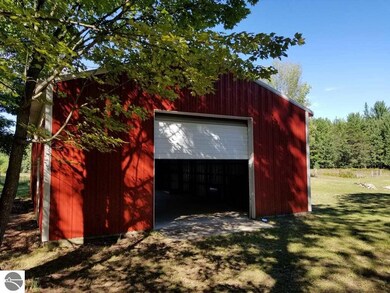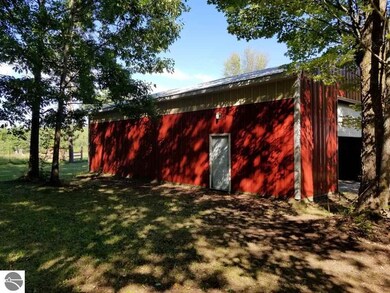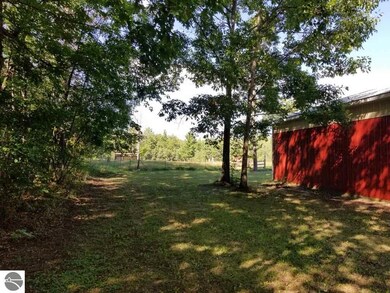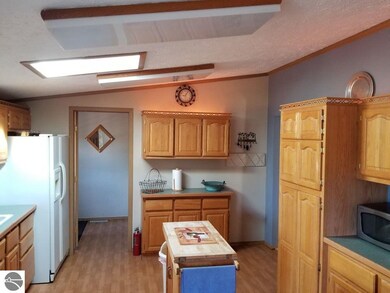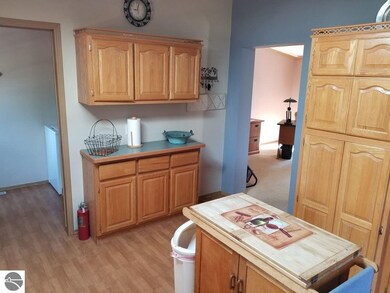
11567 Lake Valley Rd NE Kalkaska, MI 49646
Highlights
- 16 Acre Lot
- Tiered Deck
- Vaulted Ceiling
- Countryside Views
- Wooded Lot
- Pole Barn
About This Home
As of July 2019This peaceful and serene 16 acre Hobby Farm is surrounded by Northern Michigan forest and is close to rivers and lakes including beautiful Bear Lake in Kalkaska County. It's just minutes away from the bustling town of Grayling with it's quaint shops, breweries and the famous Au Sable and Manistee Rivers. This thoughtfully laid out 16 acre 3 bed 4 bath Hobby Farm is located in a recreation paradise making it a great place for year round fun! 1900 square feet of main level living space. Master bedroom is a luxurious 350 square feet and has 2 private and separate baths. This home has an open floor plan offering comfort and convenience. The lower level has a nicely laid out finished walkout which provides plenty of additional recreation and hobby space. This property also has an inviting ready to build site with its own electric, water well, and septic should you need more room for extended family or RV parking for quests. A 30x48 pole barn has 3 stalls, tack room and hay loft complete with electric and water hydrant. A horse pasture is enclosed with an electric fence and has sufficient water hydrants A round pen and wash station complete this equine or hobby farm enthusiast's dream. North end of property borders state land and provides access to the Shore-to-Shore Trail. An additional 24x32 heated pole barn can be a great garage or workshop and a garden shed to store the extras. Two expansive decks flank the front and back of the home and provide great entertaining space! Hate losing power? Problem solved! This home comes with a Generac 17kw standby generator and runs the entire house. Adjacent to snowmobile and ATV trails. This property listing will not last long. Seller is motivated and will look at offers!
Last Agent to Sell the Property
Coldwell Banker Schmidt-Kalkas License #6501372254 Listed on: 04/29/2019

Last Buyer's Agent
Coldwell Banker Schmidt-Kalkas License #6501372254 Listed on: 04/29/2019

Property Details
Home Type
- Modular Prefabricated Home
Est. Annual Taxes
- $1,583
Year Built
- Built in 1999
Lot Details
- 16 Acre Lot
- Dirt Road
- Level Lot
- Cleared Lot
- Wooded Lot
- The community has rules related to zoning restrictions
Home Design
- Block Foundation
- Fire Rated Drywall
- Asphalt Roof
- Vinyl Siding
Interior Spaces
- 3,488 Sq Ft Home
- 1-Story Property
- Vaulted Ceiling
- Ceiling Fan
- Skylights
- Wood Burning Fireplace
- Blinds
- Entrance Foyer
- Den
- Countryside Views
Kitchen
- Oven or Range
- Dishwasher
- Kitchen Island
- Disposal
Bedrooms and Bathrooms
- 3 Bedrooms
- Walk-In Closet
- Jetted Tub in Primary Bathroom
Basement
- Walk-Out Basement
- Basement Fills Entire Space Under The House
Parking
- 2 Car Detached Garage
- Heated Garage
- Circular Driveway
- Gravel Driveway
Outdoor Features
- Tiered Deck
- Pole Barn
Utilities
- Forced Air Heating and Cooling System
- Well
- Electric Water Heater
- Satellite Dish
- Cable TV Available
Community Details
- Lake Valley Forest Community
Ownership History
Purchase Details
Purchase Details
Home Financials for this Owner
Home Financials are based on the most recent Mortgage that was taken out on this home.Similar Homes in Kalkaska, MI
Home Values in the Area
Average Home Value in this Area
Purchase History
| Date | Type | Sale Price | Title Company |
|---|---|---|---|
| Deed | -- | -- | |
| Warranty Deed | $183,000 | -- |
Property History
| Date | Event | Price | Change | Sq Ft Price |
|---|---|---|---|---|
| 05/28/2025 05/28/25 | For Sale | $299,000 | +63.4% | $87 / Sq Ft |
| 07/31/2019 07/31/19 | Sold | $183,000 | 0.0% | $52 / Sq Ft |
| 07/26/2019 07/26/19 | Pending | -- | -- | -- |
| 07/26/2019 07/26/19 | Off Market | $183,000 | -- | -- |
| 06/14/2019 06/14/19 | Price Changed | $199,000 | -9.1% | $57 / Sq Ft |
| 04/29/2019 04/29/19 | For Sale | $219,000 | -- | $63 / Sq Ft |
Tax History Compared to Growth
Tax History
| Year | Tax Paid | Tax Assessment Tax Assessment Total Assessment is a certain percentage of the fair market value that is determined by local assessors to be the total taxable value of land and additions on the property. | Land | Improvement |
|---|---|---|---|---|
| 2024 | $1,583 | $136,400 | $0 | $0 |
| 2023 | $1,511 | $101,000 | $0 | $0 |
| 2022 | $2,095 | $79,800 | $0 | $0 |
| 2021 | $2,118 | $80,700 | $0 | $0 |
| 2020 | $2,099 | $79,000 | $0 | $0 |
| 2019 | $1,599 | $71,800 | $0 | $0 |
Agents Affiliated with this Home
-
Kelly Leipprandt

Seller's Agent in 2025
Kelly Leipprandt
RE/MAX Michigan
29 Total Sales
-
Bob Brick

Seller Co-Listing Agent in 2025
Bob Brick
RE/MAX Michigan
(231) 715-1464
760 Total Sales
-
Sean Riley
S
Seller's Agent in 2019
Sean Riley
Coldwell Banker Schmidt-Kalkas
(231) 409-3173
67 Total Sales
Map
Source: Northern Great Lakes REALTORS® MLS
MLS Number: 1860078
APN: 001-515-002-03
- 1721 Bradley Ave
- 000 Birchcrest Dr
- 1483 W Bear Lake Rd NE
- 445 Darwin Ave NE
- 0 Big Bear Trail NE
- 10735 Black Bear Rd NE
- 11720 Loch Alpine Rd
- 4523 Sunset Trail NE
- 4610 Sanmott Trail
- 5124 Blue Lake Rd NE
- 1621 Baker Rd NE
- 0000 V/L "C" Grass Lake Rd Unit C
- 0000 V/L "D" Grass Lake Rd
- 8291 County Road 612 NE Unit 1, 2, 3, 4
- 4446 E Shore Dr NE
- TBD Twin Lake Rd
- 4029 E Shore Dr NE Unit 4029
- 4029 E Shore Dr NE
- 4029 E Shore Dr NE Unit 3
- 9591 Tower Rd NE
