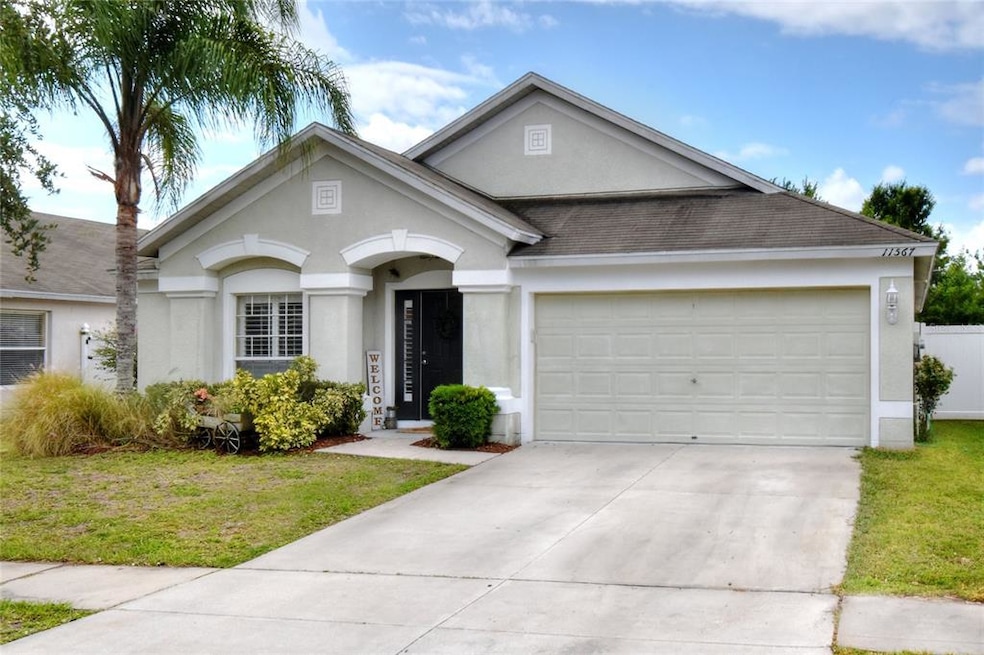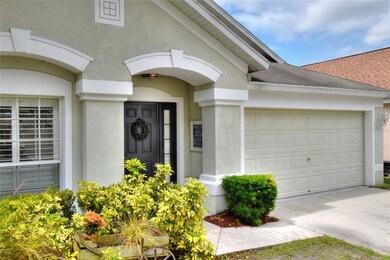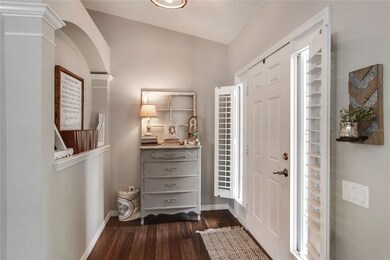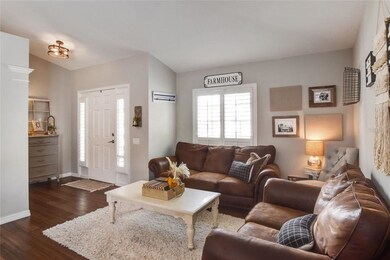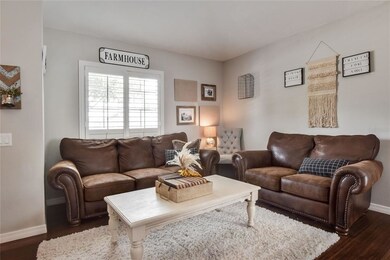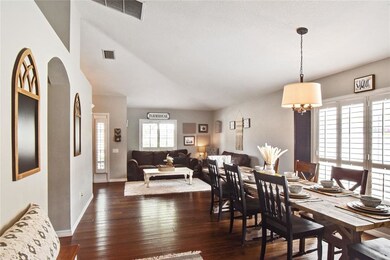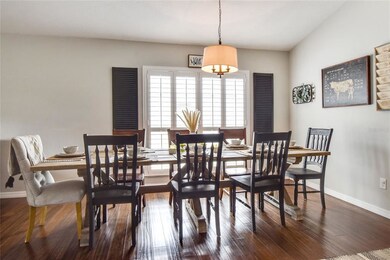
11567 Misty Isle Ln Riverview, FL 33579
Highlights
- Golf Course Community
- Open Floorplan
- Contemporary Architecture
- Fitness Center
- Clubhouse
- Vaulted Ceiling
About This Home
As of July 2021Finally a home in the highly sought after community of South Cove. South Cove at Summerfield is a Golf & Swim Community. This lovely home is just beautiful and waiting for its new owners. The decor and color scheme has a distinct Magnolia Homes feel, very “Joanna Gaines” and you can tell instantly that the owner has an eye for making a house feel like a warm and inviting home. Here are the features you can look forward to: Attractive architectural features include elegant wall niches, plant shelves, decorative archways, vaulted ceilings, & more. Bright open floor plan. Large living room & formal dining room. Large master suite. Large master bath has a double door entry, separate vanities; one w/make-up area, garden tub, & walk-in shower. The Master is separated from the other three Bedrooms for privacy. Hall off of the family Room leads to the 2nd/3rd/4th bedrooms and full 2nd bath. Oversized kitchen includes an eat-in area and is large enough to allow for a rolling island if you desired. Kitchen also has Painted Oak cabinets - Ample counter space, a built-in desk, pantry, great appliance pkg {built-in microwave, range, dishwasher, disposal}. The kitchen overlooks the Lg family room and provides a spectacular gathering space for family and friends. The french doors off of the family room lead to a tranquil screened and draped lanai. This beautiful area can be your own little sanctuary on cool mornings, sipping your coffee or catching up on some relaxation. Inside utility room with washer/dryer hook-up. 2-car garage, Security system, and Sprinkler system. Fully Fenced Backyard is perfect for your pets or entertaining. South Cove at Summerfield residents enjoy the benefit of South Cove's swim center, parks and workout facility, as well as the Summerfield swim center, recreation area, and golf club. There are very few 4 bedroom homes under 350k available in this entire zip code so hurry before it is gone.
Last Agent to Sell the Property
PAIGE WAGNER HOMES REALTY License #3123527 Listed on: 05/21/2021
Home Details
Home Type
- Single Family
Est. Annual Taxes
- $2,756
Year Built
- Built in 2005
Lot Details
- 5,553 Sq Ft Lot
- Lot Dimensions are 45.15x123
- Unincorporated Location
- North Facing Home
- Vinyl Fence
- Metered Sprinkler System
- Landscaped with Trees
- Property is zoned PD
HOA Fees
- $37 Monthly HOA Fees
Parking
- 2 Car Attached Garage
- Garage Door Opener
- Driveway
- Open Parking
Home Design
- Contemporary Architecture
- Slab Foundation
- Shingle Roof
- Block Exterior
- Stucco
Interior Spaces
- 1,940 Sq Ft Home
- 1-Story Property
- Open Floorplan
- Vaulted Ceiling
- Ceiling Fan
- Shutters
- Sliding Doors
- Family Room Off Kitchen
- Inside Utility
- Laundry Room
- Bamboo Flooring
- Attic
Kitchen
- Eat-In Kitchen
- Range
- Microwave
- Dishwasher
- Disposal
Bedrooms and Bathrooms
- 4 Bedrooms
- Split Bedroom Floorplan
- Walk-In Closet
- 2 Full Bathrooms
Home Security
- Home Security System
- Fire and Smoke Detector
Outdoor Features
- Covered patio or porch
- Rain Gutters
Schools
- Summerfield Crossing Elementary School
- Eisenhower Middle School
- East Bay High School
Utilities
- Central Heating and Cooling System
- Electric Water Heater
- Cable TV Available
Listing and Financial Details
- Down Payment Assistance Available
- Homestead Exemption
- Visit Down Payment Resource Website
- Legal Lot and Block 93 / 4
- Assessor Parcel Number U-15-31-20-744-000004-00093.0
Community Details
Overview
- Association fees include community pool, recreational facilities
- $16 Other Monthly Fees
- Summerfield Master Association
- South Cove Ph 2/3 Subdivision
- The community has rules related to deed restrictions
- Rental Restrictions
Amenities
- Clubhouse
Recreation
- Golf Course Community
- Community Basketball Court
- Community Playground
- Fitness Center
- Community Pool
- Park
Ownership History
Purchase Details
Home Financials for this Owner
Home Financials are based on the most recent Mortgage that was taken out on this home.Purchase Details
Home Financials for this Owner
Home Financials are based on the most recent Mortgage that was taken out on this home.Purchase Details
Purchase Details
Purchase Details
Home Financials for this Owner
Home Financials are based on the most recent Mortgage that was taken out on this home.Similar Homes in Riverview, FL
Home Values in the Area
Average Home Value in this Area
Purchase History
| Date | Type | Sale Price | Title Company |
|---|---|---|---|
| Warranty Deed | $190,000 | Hillsborough Title Inc | |
| Deed | $115,071 | Island Title Services Inc | |
| Special Warranty Deed | $217,149 | Ras Title Llc | |
| Trustee Deed | -- | None Available | |
| Special Warranty Deed | $193,400 | Multiple |
Mortgage History
| Date | Status | Loan Amount | Loan Type |
|---|---|---|---|
| Open | $328,932 | FHA | |
| Closed | $184,300 | New Conventional | |
| Previous Owner | $118,500 | New Conventional | |
| Previous Owner | $221,777 | FHA | |
| Previous Owner | $164,356 | Unknown | |
| Closed | $29,004 | No Value Available |
Property History
| Date | Event | Price | Change | Sq Ft Price |
|---|---|---|---|---|
| 05/27/2025 05/27/25 | For Sale | $370,000 | +10.4% | $191 / Sq Ft |
| 07/02/2021 07/02/21 | Sold | $335,000 | -4.0% | $173 / Sq Ft |
| 05/30/2021 05/30/21 | Pending | -- | -- | -- |
| 05/30/2021 05/30/21 | For Sale | $349,000 | 0.0% | $180 / Sq Ft |
| 05/22/2021 05/22/21 | Pending | -- | -- | -- |
| 05/21/2021 05/21/21 | For Sale | $349,000 | -- | $180 / Sq Ft |
Tax History Compared to Growth
Tax History
| Year | Tax Paid | Tax Assessment Tax Assessment Total Assessment is a certain percentage of the fair market value that is determined by local assessors to be the total taxable value of land and additions on the property. | Land | Improvement |
|---|---|---|---|---|
| 2024 | $5,089 | $280,993 | $76,238 | $204,755 |
| 2023 | $5,058 | $280,768 | $69,885 | $210,883 |
| 2022 | $5,693 | $278,725 | $63,531 | $215,194 |
| 2021 | $2,841 | $156,130 | $0 | $0 |
| 2020 | $2,756 | $153,974 | $0 | $0 |
| 2019 | $2,661 | $150,512 | $40,429 | $110,083 |
| 2018 | $3,478 | $153,904 | $0 | $0 |
| 2017 | $3,238 | $139,115 | $0 | $0 |
| 2016 | $2,088 | $118,404 | $0 | $0 |
| 2015 | $2,105 | $117,581 | $0 | $0 |
| 2014 | $2,081 | $116,648 | $0 | $0 |
| 2013 | -- | $93,374 | $0 | $0 |
Agents Affiliated with this Home
-
Viktoria Strudwick

Seller's Agent in 2025
Viktoria Strudwick
LIVE FLORIDA REALTY
(863) 532-7033
18 Total Sales
-
Deborah Saley

Seller's Agent in 2021
Deborah Saley
PAIGE WAGNER HOMES REALTY
(850) 879-1555
1 in this area
55 Total Sales
-
Cleyvis Cabrera
C
Buyer's Agent in 2021
Cleyvis Cabrera
FUTURE HOME REALTY INC
(703) 863-4594
1 in this area
5 Total Sales
Map
Source: Stellar MLS
MLS Number: L4922890
APN: U-15-31-20-744-000004-00093.0
- 13338 Evening Sunset Ln
- 11314 Misty Isle Ln
- 11704 Navajo Sandstone St
- 13423 White Sapphire Rd
- 11720 Navajo Sandstone St
- 11621 Ashton Field Ave
- 11717 Navajo Sandstone St
- 13403 Graham Yarden Dr
- 11519 Misty Isle Ln
- 13411 Graham Yarden Dr
- 11522 Sunburst Marble Rd
- 13414 Graham Yarden Dr
- 11511 Misty Isle Ln
- 13325 Sunset Shore Cir
- 13235 Graham Yarden Dr
- 11602 Sunburst Marble Rd
- 11440 Misty Isle Ln
- 13639 Ashlar Slate Place
- 11612 Sunburst Marble Rd
- 11514 Ashton Field Ave
