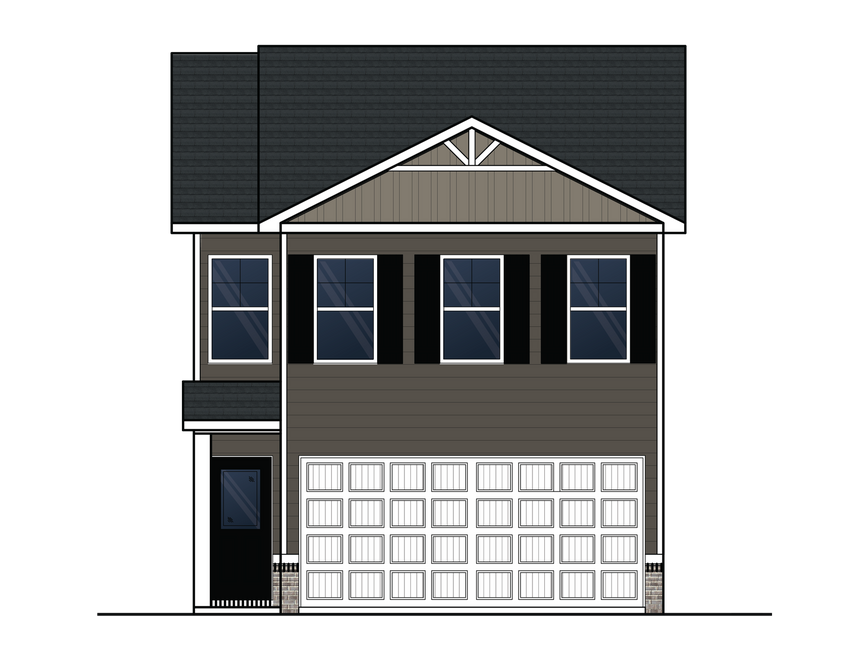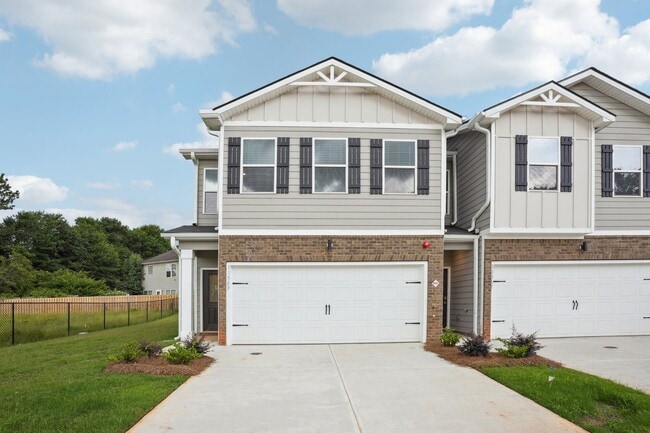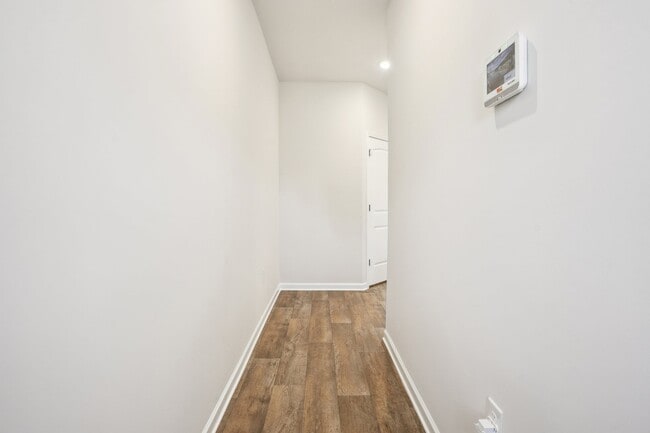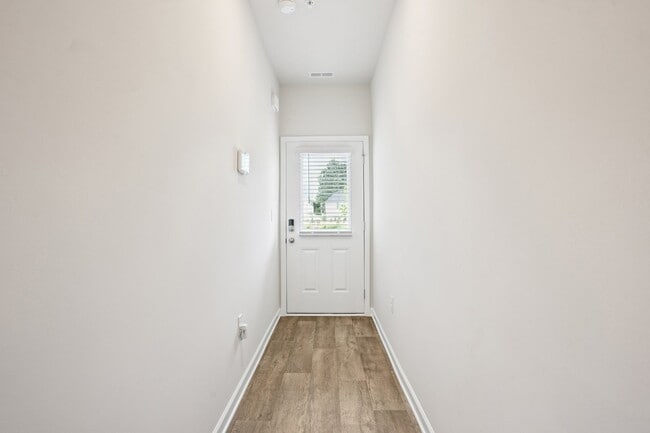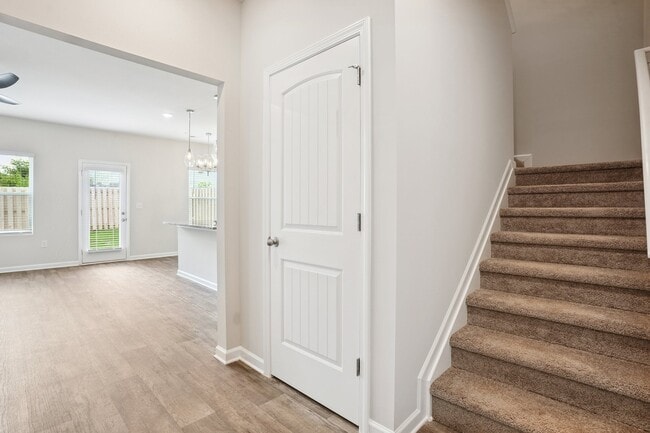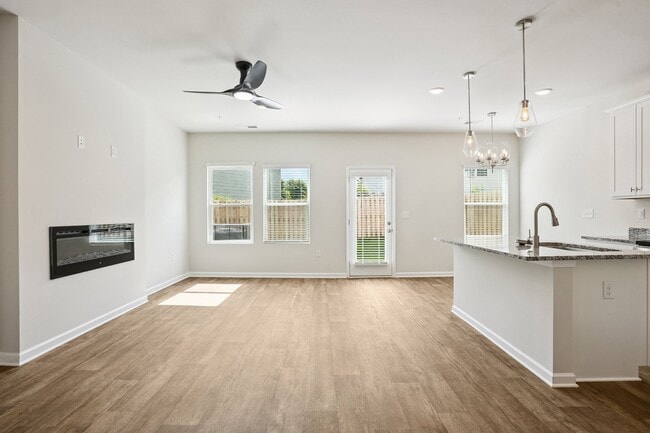
NEW CONSTRUCTION
AVAILABLE
Verified badge confirms data from builder
11569 Kimberly Way Hampton, GA 30228
The Enclave Townhomes
Aspen Plan
Estimated payment $1,687/month
Total Views
3,842
3
Beds
2.5
Baths
1,579
Sq Ft
$174
Price per Sq Ft
About This Home
The Aspen floor plan combines convenience and comfort. On the main level, you'll find the living room, perfect for entertaining, complemented by an adjacent dining area and a functional kitchen, ideal for family meals and gatherings. A convenient half bath is also located on this floor, along with direct access to the garage for ease of everyday living. Upstairs, the primary suite offers a serene retreat, complete with ample space and privacy. Two additional bedrooms provide plenty of room for family or guests, while the upstairs laundry adds a practical touch to the layout, ensuring maximum functionality and flow.
Sales Office
Hours
| Monday - Saturday |
10:00 AM - 6:00 PM
|
| Sunday |
1:00 PM - 6:00 PM
|
Office Address
2037 Lovejoy Rd
Hampton, GA 30228
Townhouse Details
Home Type
- Townhome
Parking
- 2 Car Garage
Home Design
- New Construction
Interior Spaces
- 2-Story Property
Bedrooms and Bathrooms
- 3 Bedrooms
Map
Move In Ready Homes with Aspen Plan
About the Builder
Dream Finders Homes is a publicly traded homebuilding company (NYSE: DFH) headquartered in Jacksonville, Florida. Founded in 2008 by Patrick Zalupski, the firm has grown from delivering 27 homes in its inaugural year to closing over 31,000 homes through 2023. Dream Finders Homebuilders operate across 10 U.S. states and serve various buyers—first-time, move-up, active adult, and custom—with an asset-light model that prioritizes acquiring finished lots via option contracts. Its portfolio includes the DF Luxury, Craft Homes, and Coventry brands. In early 2025, Dream Finders was named Builder of the Year by Zonda Media. The company also expanded its vertical integration via the acquisition of Alliant National Title Insurance and Liberty Communities. It remains publicly listed and continues operations under CEO Patrick Zalupski.
Frequently Asked Questions
How many homes are planned at The Enclave Townhomes
What are the HOA fees at The Enclave Townhomes?
How many floor plans are available at The Enclave Townhomes?
How many move-in ready homes are available at The Enclave Townhomes?
Nearby Homes
- The Enclave Townhomes
- Towne Center
- 11614 E Lovejoy Rd Unit LOT 9
- 11604 E Lovejoy Rd Unit 5
- 11602 E Lovejoy Rd Unit 4
- 1704 Goodwin Dr
- 2325 Walker Dr Unit 10
- 2330 Walker Dr Unit 11
- Shoal Creek
- 11164 Cornerstone Ln
- 11168 Cornerstone Ln
- 11149 Cornerstone Ln
- 11201 Cornerstone Ln
- 0 Circle Dr Unit 10614507
- Garden Lakes
- 0 Freeman Rd Unit 10699501
- Aspen Meadows
- 133 Twin Oaks Dr
- Trellis Park
- 0 Bear Creek Blvd Unit 7533830
Your Personal Tour Guide
Ask me questions while you tour the home.
