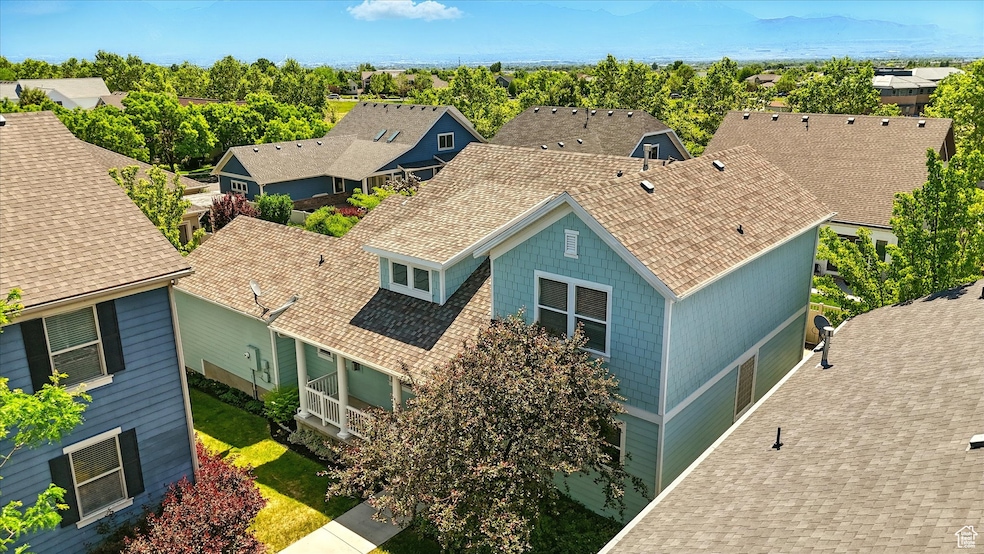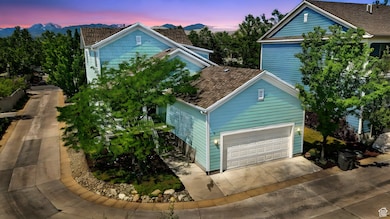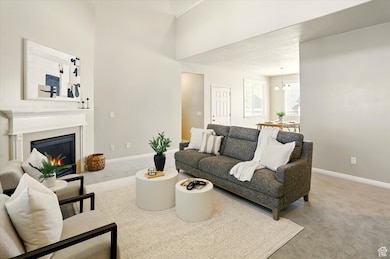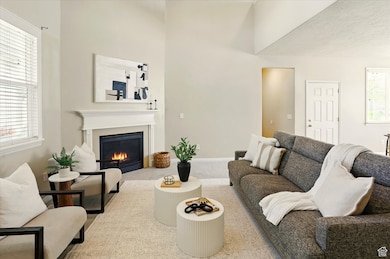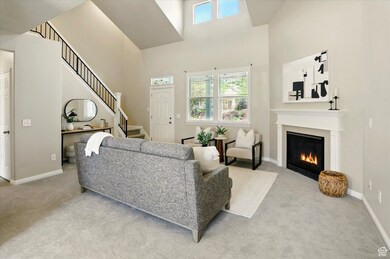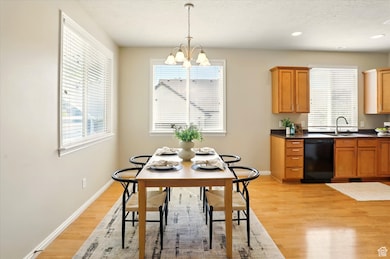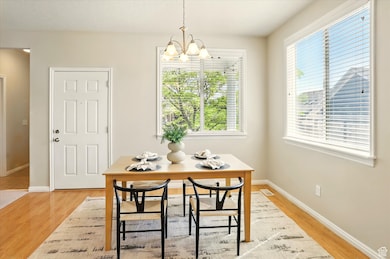
11569 S Oakmond Rd South Jordan, UT 84009
Daybreak NeighborhoodEstimated payment $4,175/month
Highlights
- Vaulted Ceiling
- 1 Fireplace
- Community Pool
- Main Floor Primary Bedroom
- Corner Lot
- Covered patio or porch
About This Home
This 6 bedroom 3.5 bathroom, darling Daybreak home is located in the heart of Daybreak Community. This charmer is tucked away in a quiet green court, with the ease of minimal yardwork/snow removal, yet the privacy of your own living space. You'll love the open inviting floor plan and beautiful vaulted ceilings this home has to offer. The main level features the laundry room, the primary suite with a large walk-in closet, garden tub & separate shower. Upstairs you'll find 2 generous bedrooms, a full bathroom, and playroom/loft area, that that over looks the living room. Come and check out the newly finished basement with 3 more bedrooms, a full bathroom and family room. Brand new carpet installed, please wear shoe covers. Daybreak Amenities include; over 50 miles of walking trails, 5 pools, tennis courts, pickle ball courts, on-site workout facility, parks, schools, and trails all within 5 minutes walking distance. Outdoor basketball and sand volleyball as well as, community garden plots. Enjoy taking out a paddle-board or a canoe during the summer! Not to mention the famous Daybreak Summer Concert Series, Pumpkin Regatta, and the NEW BEES BASEBALL STADIUM IN THE FALL! Daybreak has a place for every style of living. Square footage figures are provided as a courtesy estimate only and were obtained from county records. Buyer is advised to obtain an independent measurement
Open House Schedule
-
Saturday, June 14, 20251:00 to 3:00 pm6/14/2025 1:00:00 PM +00:006/14/2025 3:00:00 PM +00:00Add to Calendar
Home Details
Home Type
- Single Family
Est. Annual Taxes
- $2,811
Year Built
- Built in 2006
Lot Details
- 3,485 Sq Ft Lot
- Landscaped
- Corner Lot
- Sprinkler System
- Property is zoned Single-Family
HOA Fees
- $138 Monthly HOA Fees
Parking
- 2 Car Attached Garage
Home Design
- Bungalow
Interior Spaces
- 3,330 Sq Ft Home
- 3-Story Property
- Vaulted Ceiling
- 1 Fireplace
- Blinds
- Basement Fills Entire Space Under The House
- Gas Dryer Hookup
Kitchen
- Gas Oven
- Built-In Range
- Disposal
Flooring
- Carpet
- Laminate
- Tile
Bedrooms and Bathrooms
- 6 Bedrooms | 1 Primary Bedroom on Main
- Walk-In Closet
Outdoor Features
- Covered patio or porch
Schools
- Daybreak Elementary School
- Herriman High School
Utilities
- Central Heating and Cooling System
- Natural Gas Connected
Listing and Financial Details
- Assessor Parcel Number 27-19-309-032
Community Details
Overview
- Daybreak Community Assoc. Association, Phone Number (801) 254-8062
- Kennecott Daybreak Phase 2 Subdivision
Amenities
- Picnic Area
Recreation
- Community Playground
- Community Pool
- Hiking Trails
- Snow Removal
Map
Home Values in the Area
Average Home Value in this Area
Tax History
| Year | Tax Paid | Tax Assessment Tax Assessment Total Assessment is a certain percentage of the fair market value that is determined by local assessors to be the total taxable value of land and additions on the property. | Land | Improvement |
|---|---|---|---|---|
| 2023 | $2,811 | $524,400 | $61,800 | $462,600 |
| 2022 | $3,014 | $529,200 | $60,600 | $468,600 |
| 2021 | $2,338 | $376,600 | $46,700 | $329,900 |
| 2020 | $2,238 | $337,900 | $44,000 | $293,900 |
| 2019 | $2,227 | $330,500 | $44,000 | $286,500 |
| 2018 | $2,103 | $310,600 | $39,500 | $271,100 |
| 2017 | $2,001 | $289,600 | $39,500 | $250,100 |
| 2016 | $2,020 | $277,000 | $37,500 | $239,500 |
| 2015 | $1,747 | $233,000 | $45,800 | $187,200 |
| 2014 | -- | $231,200 | $72,100 | $159,100 |
Property History
| Date | Event | Price | Change | Sq Ft Price |
|---|---|---|---|---|
| 06/07/2025 06/07/25 | For Sale | $680,000 | -- | $204 / Sq Ft |
Purchase History
| Date | Type | Sale Price | Title Company |
|---|---|---|---|
| Warranty Deed | -- | Sutherland Title Company | |
| Warranty Deed | -- | Sutherland Title Company | |
| Warranty Deed | -- | Surefty Title | |
| Warranty Deed | -- | Accommodation | |
| Special Warranty Deed | -- | Accommodation | |
| Warranty Deed | -- | Metro National Title | |
| Warranty Deed | -- | Independence Title | |
| Special Warranty Deed | -- | -- |
Mortgage History
| Date | Status | Loan Amount | Loan Type |
|---|---|---|---|
| Previous Owner | $150,000 | New Conventional | |
| Previous Owner | $170,000 | Stand Alone Second | |
| Previous Owner | $160,000 | New Conventional | |
| Previous Owner | $60,000 | Purchase Money Mortgage | |
| Previous Owner | $246,182 | Purchase Money Mortgage | |
| Previous Owner | $0 | Undefined Multiple Amounts | |
| Previous Owner | $0 | Unknown | |
| Previous Owner | $9,500,000 | Unknown | |
| Closed | $0 | Seller Take Back |
Similar Homes in the area
Source: UtahRealEstate.com
MLS Number: 2090545
APN: 27-19-309-032-0000
- 4908 W Duckhorn Dr
- 4833 W Daybreak Pkwy
- 4811 W Daybreak Pkwy
- 4951 W Waltana Way Unit 105
- 4773 W Daybreak Rim Way
- 4746 W Daybreak Rim Way
- 4763 W Daybreak Rim Way
- 11407 S Oswego Ln
- 11379 S Oakmond Rd
- 11184 S Waltana Way Unit 102
- 11411 S Oakmond Rd
- 11117 S Tydeman Way
- 11113 S Tydeman Way
- 4955 W Daybreak Pkwy
- 11146 S Waltana Way
- 11398 S Lake Run Rd
- 7163 S Ramble Rd
- 7163 S Ramble Rd
- 7163 S Ramble Rd
- 7163 S Ramble Rd
