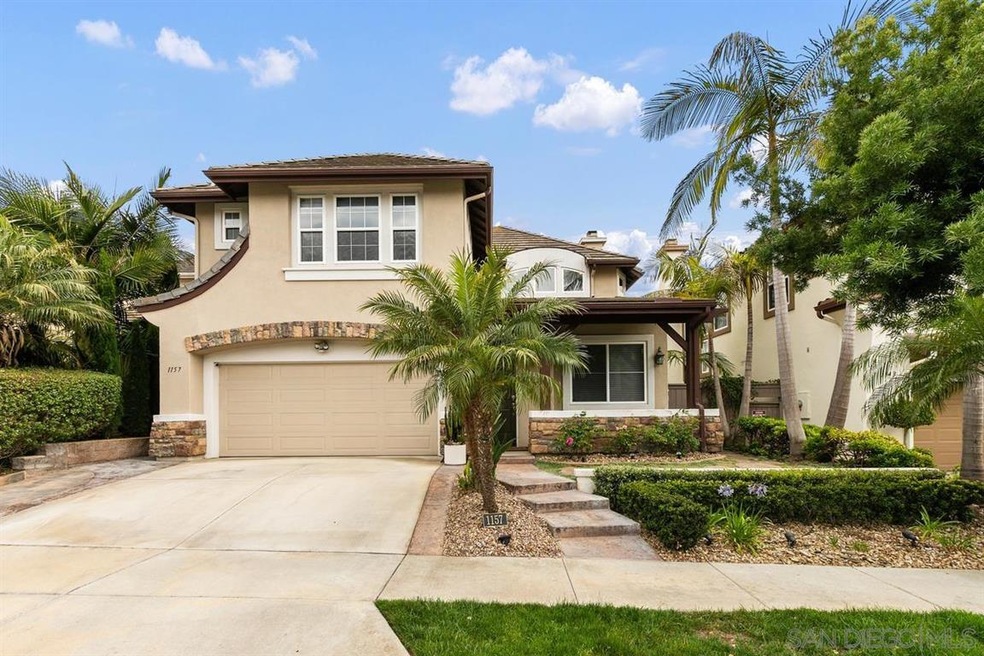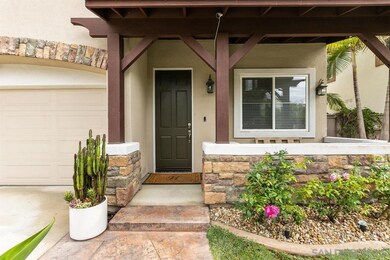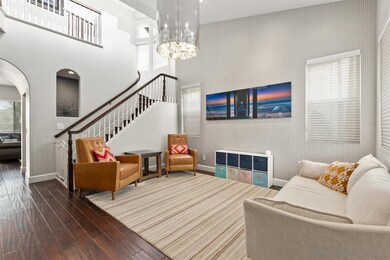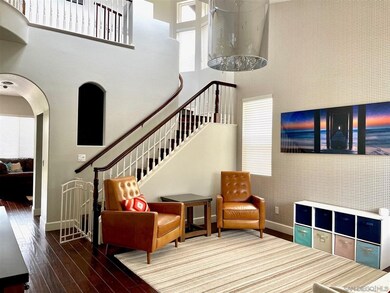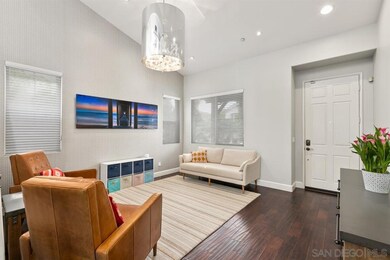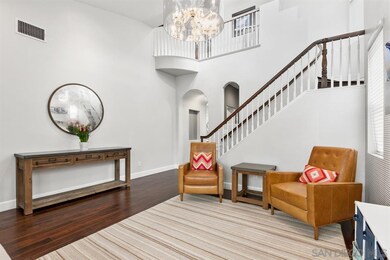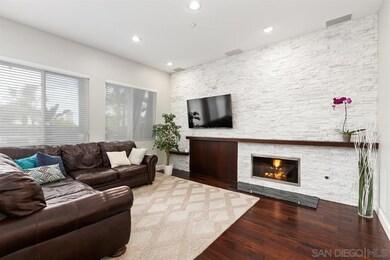
1157 Alexandra Ln Encinitas, CA 92024
Highlights
- Golf Course Community
- Solar Power System
- 2 Car Direct Access Garage
- Capri Elementary School Rated A
- Double Oven
- Built-In Features
About This Home
As of July 2021Beautiful Encinitas Ranch home - meticulously maintained & extensively remodeled. Offering a spacious master suite with ocean views & private deck; 10' ceilings thru-out, upgraded kitchen - grey cabinets, quartz counters, stainless steel appliances; entire home has hardwood floors, custom crafted barn door, upgraded insulation & much more! The gorgeous backyard offers an in-ground spa with dramatic waterfall; a built-in bar & BBQ; fire pit, TV, speakers & lighting! Fully owned solar & battery! See suppl This highly customized home, nestled in a small enclave of Encinitas Ranch called Devonshire is less than two miles from the beach. It has a friendly community vibe with regular neighborhood get-togethers. It offers numerous upgrades including: Fully owned solar system with owned battery and Tesla car charger! Nest Smart Home system with security cameras, doorbell, thermostat, and CO2/smoke detectors! Rebuilt deck off master with Trex material, almost impervious to rot and pest damage! Rebuilt fencing between subject property and the neighbors! Water purification (reverse osmosis) and softening systems! Interior wall insulation for reduced sound travel! Interior doors were replaced with solid core doors and new hardware! Driveway was widened.… Too many others to list!
Last Agent to Sell the Property
Coldwell Banker Realty License #01238749 Listed on: 06/22/2021

Last Buyer's Agent
Jose Chan
DCP & Associates License #01487820
Home Details
Home Type
- Single Family
Est. Annual Taxes
- $20,215
Year Built
- Built in 2001
Lot Details
- 4,273 Sq Ft Lot
- Partially Fenced Property
- Level Lot
HOA Fees
- $198 Monthly HOA Fees
Parking
- 2 Car Direct Access Garage
- Two Garage Doors
- Garage Door Opener
Home Design
- Clay Roof
- Stucco Exterior
Interior Spaces
- 2,186 Sq Ft Home
- 2-Story Property
- Built-In Features
- Family Room with Fireplace
Kitchen
- Double Oven
- Six Burner Stove
- Built-In Range
- Range Hood
- Dishwasher
- Disposal
Bedrooms and Bathrooms
- 3 Bedrooms
Laundry
- Laundry Room
- Gas And Electric Dryer Hookup
Outdoor Features
- Pool Equipment or Cover
- Outdoor Grill
Schools
- Encinitas Union School District Elementary School
- San Dieguito High School District Middle School
- San Dieguito High School District
Additional Features
- Solar Power System
- Separate Water Meter
Listing and Financial Details
- Assessor Parcel Number 254-640-16-00
- $2,740 annual special tax assessment
Community Details
Overview
- Association fees include common area maintenance
- Encinitas Ranch Community Association, Phone Number (858) 550-7900
- Devonshire Community
Recreation
- Golf Course Community
- Trails
Ownership History
Purchase Details
Home Financials for this Owner
Home Financials are based on the most recent Mortgage that was taken out on this home.Purchase Details
Purchase Details
Home Financials for this Owner
Home Financials are based on the most recent Mortgage that was taken out on this home.Purchase Details
Purchase Details
Purchase Details
Home Financials for this Owner
Home Financials are based on the most recent Mortgage that was taken out on this home.Purchase Details
Home Financials for this Owner
Home Financials are based on the most recent Mortgage that was taken out on this home.Purchase Details
Home Financials for this Owner
Home Financials are based on the most recent Mortgage that was taken out on this home.Similar Homes in Encinitas, CA
Home Values in the Area
Average Home Value in this Area
Purchase History
| Date | Type | Sale Price | Title Company |
|---|---|---|---|
| Grant Deed | $1,570,000 | Ticor Title Co San Diego | |
| Interfamily Deed Transfer | -- | None Available | |
| Grant Deed | $935,000 | Ticor Title Co San Diego | |
| Grant Deed | $739,000 | First American Title | |
| Interfamily Deed Transfer | -- | New Century Title Company | |
| Interfamily Deed Transfer | -- | Fidelity National Title | |
| Grant Deed | $800,000 | Fidelity National Title | |
| Grant Deed | $451,000 | First American Title |
Mortgage History
| Date | Status | Loan Amount | Loan Type |
|---|---|---|---|
| Open | $1,256,000 | New Conventional | |
| Previous Owner | $580,000 | New Conventional | |
| Previous Owner | $580,000 | New Conventional | |
| Previous Owner | $770,000 | Stand Alone Refi Refinance Of Original Loan | |
| Previous Owner | $106,040 | Credit Line Revolving | |
| Previous Owner | $640,000 | Purchase Money Mortgage | |
| Previous Owner | $266,000 | Unknown | |
| Previous Owner | $394,187 | Stand Alone First | |
| Closed | $90,100 | No Value Available | |
| Closed | $80,000 | No Value Available |
Property History
| Date | Event | Price | Change | Sq Ft Price |
|---|---|---|---|---|
| 07/26/2021 07/26/21 | Sold | $1,570,000 | -1.8% | $718 / Sq Ft |
| 06/30/2021 06/30/21 | Price Changed | $1,598,000 | +6.7% | $731 / Sq Ft |
| 06/28/2021 06/28/21 | Pending | -- | -- | -- |
| 06/24/2021 06/24/21 | For Sale | $1,498,000 | +60.2% | $685 / Sq Ft |
| 10/28/2016 10/28/16 | Sold | $935,000 | -1.5% | $428 / Sq Ft |
| 09/16/2016 09/16/16 | Pending | -- | -- | -- |
| 09/02/2016 09/02/16 | For Sale | $949,000 | -- | $434 / Sq Ft |
Tax History Compared to Growth
Tax History
| Year | Tax Paid | Tax Assessment Tax Assessment Total Assessment is a certain percentage of the fair market value that is determined by local assessors to be the total taxable value of land and additions on the property. | Land | Improvement |
|---|---|---|---|---|
| 2025 | $20,215 | $1,666,096 | $1,252,225 | $413,871 |
| 2024 | $20,215 | $1,633,428 | $1,227,672 | $405,756 |
| 2023 | $19,811 | $1,601,400 | $1,203,600 | $397,800 |
| 2022 | $19,107 | $1,570,000 | $1,180,000 | $390,000 |
| 2021 | $13,561 | $1,002,504 | $587,771 | $414,733 |
| 2020 | $13,872 | $992,226 | $581,745 | $410,481 |
| 2019 | $13,586 | $972,772 | $570,339 | $402,433 |
| 2018 | $13,451 | $953,699 | $559,156 | $394,543 |
| 2017 | $192 | $935,000 | $548,193 | $386,807 |
| 2016 | $11,726 | $799,785 | $468,916 | $330,869 |
| 2015 | $11,668 | $787,773 | $461,873 | $325,900 |
| 2014 | $11,490 | $772,343 | $452,826 | $319,517 |
Agents Affiliated with this Home
-

Seller's Agent in 2021
Eva Meier
Coldwell Banker Realty
(760) 815-1318
1 in this area
56 Total Sales
-

Seller Co-Listing Agent in 2021
Maxine Geller
Coldwell Banker Realty
(858) 353-5512
1 in this area
39 Total Sales
-
J
Buyer's Agent in 2021
Jose Chan
DCP & Associates
-

Buyer's Agent in 2021
Kathleen Baker
Kathleen Baker Properties
(760) 445-0322
2 in this area
26 Total Sales
-

Seller's Agent in 2016
Drew Lyon
Harcourts Prime Properties
(858) 952-2216
2 in this area
51 Total Sales
Map
Source: San Diego MLS
MLS Number: 210017297
APN: 254-640-16
- 1501 Livorno Place Unit 208
- 1500 Livorno Place Unit 207
- 1501 Livorno Place Unit 104
- 1200 Fox Point Farms Ln Unit 36441757
- 836 Jensen Ct
- 623 Quail Gardens Ln
- 844 Saxony Rd
- 773 Puebla St
- 939 Moonstone Ct
- 709 Puebla St
- 526 Saxony Rd
- 1460 Lauren Ct
- 956 Urania Ave
- 622 Brae Mar Ct
- 593 Paloma Ct
- 744 Adelaide Cir
- 440 Saxony Rd Unit 256-330-14-00
- 1024 Cottage Way Unit 85
- 1164 Quail Gardens Ct
- 715 Blossom Rd
