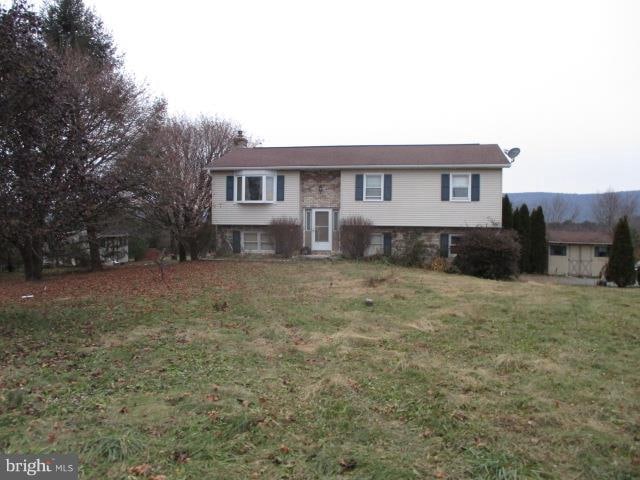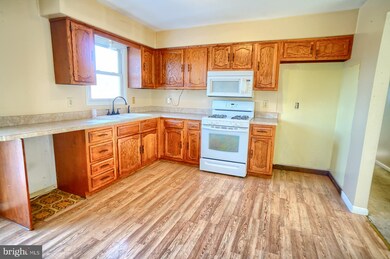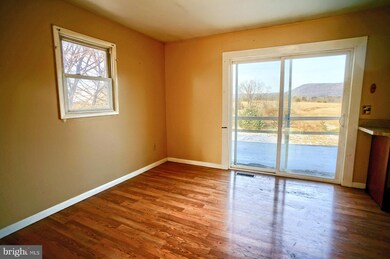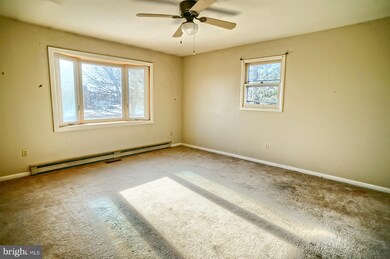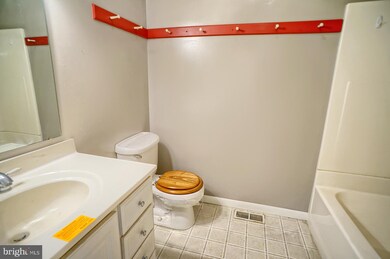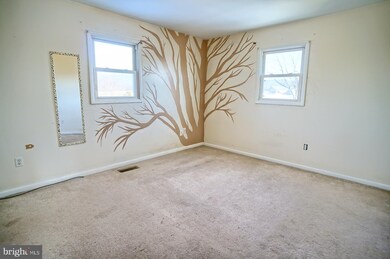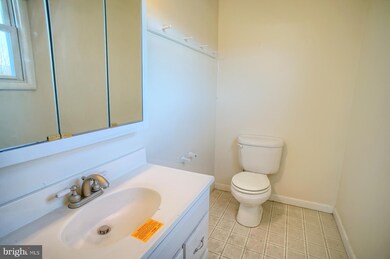
1157 Easy Rd Carlisle, PA 17015
Estimated Value: $292,000 - $343,000
Highlights
- No HOA
- Fireplace
- Laundry Room
- 1 Car Direct Access Garage
- Living Room
- En-Suite Primary Bedroom
About This Home
As of April 20193 Bedroom, 1 Full Bath and 2 Half Baths in this Bi-Level Home with side Entry 1 Car Garage. Enjoy the awesome view of the mountains to the rear of this home. Oil FA Heat, Family room walk out to patio. Level lot 3.03 Acre Lot.....
Last Agent to Sell the Property
RE/MAX 1st Advantage License #AB065450 Listed on: 02/25/2019

Home Details
Home Type
- Single Family
Est. Annual Taxes
- $3,327
Year Built
- Built in 1981
Lot Details
- 3.03 Acre Lot
- Zoning described as 101 Residential 1 Family
Parking
- 1 Car Direct Access Garage
- Side Facing Garage
- Stone Driveway
Home Design
- Block Foundation
- Frame Construction
Interior Spaces
- 1,865 Sq Ft Home
- Property has 1 Level
- Fireplace
- Family Room
- Living Room
- Finished Basement
- Interior and Exterior Basement Entry
- Laundry Room
Bedrooms and Bathrooms
- 3 Main Level Bedrooms
- En-Suite Primary Bedroom
Utilities
- Forced Air Heating and Cooling System
- Heating System Uses Oil
- Well
- On Site Septic
Community Details
- No Home Owners Association
- Lower Frankford Township Subdivision
Listing and Financial Details
- Tax Lot 14B
- Assessor Parcel Number 14-05-0423-058
Ownership History
Purchase Details
Home Financials for this Owner
Home Financials are based on the most recent Mortgage that was taken out on this home.Purchase Details
Purchase Details
Home Financials for this Owner
Home Financials are based on the most recent Mortgage that was taken out on this home.Purchase Details
Home Financials for this Owner
Home Financials are based on the most recent Mortgage that was taken out on this home.Similar Homes in Carlisle, PA
Home Values in the Area
Average Home Value in this Area
Purchase History
| Date | Buyer | Sale Price | Title Company |
|---|---|---|---|
| Shanaman Gary | $185,000 | Servicelink Llc | |
| Pennymac Loan Ser Llc | -- | None Available | |
| Stalker Aaron E | $185,500 | -- | |
| Mcgarvey Charles A | $148,000 | -- |
Mortgage History
| Date | Status | Borrower | Loan Amount |
|---|---|---|---|
| Open | Shanaman Gary | $182,132 | |
| Closed | Shanaman Gary | $175,750 | |
| Previous Owner | Stalker Aaron E | $190,816 | |
| Previous Owner | Mcgarvey Charles A | $116,400 |
Property History
| Date | Event | Price | Change | Sq Ft Price |
|---|---|---|---|---|
| 04/23/2019 04/23/19 | Sold | $185,000 | +2.8% | $99 / Sq Ft |
| 03/22/2019 03/22/19 | Pending | -- | -- | -- |
| 02/25/2019 02/25/19 | For Sale | $180,000 | -3.0% | $97 / Sq Ft |
| 02/01/2013 02/01/13 | Sold | $185,500 | -4.9% | $75 / Sq Ft |
| 12/11/2012 12/11/12 | Pending | -- | -- | -- |
| 07/21/2012 07/21/12 | For Sale | $195,000 | -- | $79 / Sq Ft |
Tax History Compared to Growth
Tax History
| Year | Tax Paid | Tax Assessment Tax Assessment Total Assessment is a certain percentage of the fair market value that is determined by local assessors to be the total taxable value of land and additions on the property. | Land | Improvement |
|---|---|---|---|---|
| 2025 | $3,806 | $195,600 | $77,700 | $117,900 |
| 2024 | $3,769 | $195,600 | $77,700 | $117,900 |
| 2023 | $3,658 | $195,600 | $77,700 | $117,900 |
| 2022 | $3,572 | $195,600 | $77,700 | $117,900 |
| 2021 | $3,477 | $195,600 | $77,700 | $117,900 |
| 2020 | $3,395 | $195,600 | $77,700 | $117,900 |
| 2019 | $3,332 | $195,600 | $77,700 | $117,900 |
| 2018 | $3,272 | $195,600 | $77,700 | $117,900 |
| 2017 | $3,205 | $195,600 | $77,700 | $117,900 |
| 2016 | -- | $195,600 | $77,700 | $117,900 |
| 2015 | -- | $195,600 | $77,700 | $117,900 |
| 2014 | -- | $195,600 | $77,700 | $117,900 |
Agents Affiliated with this Home
-
Bob Hoobler

Seller's Agent in 2019
Bob Hoobler
RE/MAX
(717) 920-6400
360 Total Sales
-
STACY SNYDER
S
Buyer's Agent in 2019
STACY SNYDER
Jack Gaughen Network Services Hower & Associates
(717) 497-1056
44 Total Sales
-
P
Seller's Agent in 2013
Patience ECKMAN
Century 21 A Better Way
-
Teresa Hower

Buyer's Agent in 2013
Teresa Hower
Myrtle & Main Realty
(717) 574-1771
117 Total Sales
Map
Source: Bright MLS
MLS Number: PACB105738
APN: 14-05-0423-058
- 39 Waterside Dr
- 786 Creek Rd
- 79 Mare Rd
- 2411 Enola Rd
- 19 B Burgners Mill Rd
- 10 American Ave
- 10 Yorwick Rd
- 125 & 129 Bobcat Rd
- 48 Back St
- 14 Woodcrest Dr
- 48 Bennington Way
- 46 Bennington Way
- 30 Bennington Way
- 32 Bennington Way
- 4 Cheltenham Ln
- 18 Family Dr
- 75 Bennington Way
- 1107 Shannon Ln
- 2 Brubacker Dr
- 1162 Newville Rd
