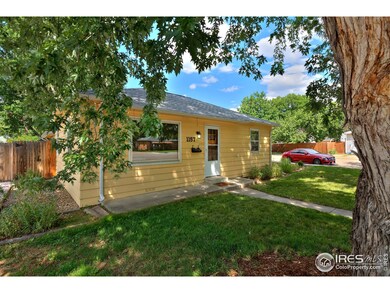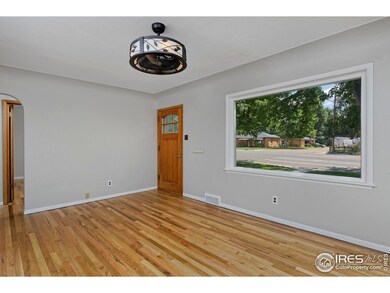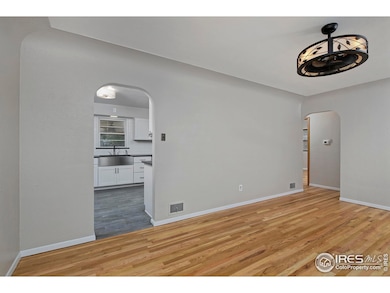
1157 Gay St Longmont, CO 80501
Loomiller NeighborhoodEstimated payment $2,846/month
Highlights
- Wooded Lot
- Wood Flooring
- No HOA
- Longmont High School Rated A-
- Corner Lot
- Cottage
About This Home
Charming Bungalow in the Heart of Old Town Longmont!This cozy 3-bedroom, 1.5-bath home sits on a spacious corner lot surrounded by mature landscaping and beautiful shade trees that help keep the home cool during summer months. Freshly painted throughout with newly refinished hardwood floors, this home offers a warm and inviting feel from the moment you step inside. The updated kitchen flows into a flexible living and dining/family room layout-ideal for everyday living or entertaining. Enjoy the outdoors year-round from the covered back patio, complete with ceiling fans for comfort. The raised garden beds, storage shed, and alley access add both charm and functionality to the backyard space. An oversized one-car attached garage provides extra storage or workspace.Located just minutes from vibrant Downtown Longmont's shops, restaurants, and cultural attractions, with easy access to Boulder and nearby schools, this gem blends character, convenience, and comfort.Come see it today-you'll fall in love!
Home Details
Home Type
- Single Family
Est. Annual Taxes
- $2,492
Year Built
- Built in 1952
Lot Details
- 6,887 Sq Ft Lot
- Property fronts an alley
- East Facing Home
- Partially Fenced Property
- Wood Fence
- Corner Lot
- Level Lot
- Sprinkler System
- Wooded Lot
- Landscaped with Trees
Parking
- 1 Car Attached Garage
- Oversized Parking
- Garage Door Opener
Home Design
- Cottage
- Composition Roof
- Composition Shingle
Interior Spaces
- 1,296 Sq Ft Home
- 1-Story Property
- Ceiling Fan
- Window Treatments
- Family Room
- Crawl Space
- Fire and Smoke Detector
Kitchen
- Gas Oven or Range
- Microwave
- Dishwasher
- Disposal
Flooring
- Wood
- Vinyl
Bedrooms and Bathrooms
- 3 Bedrooms
- Primary Bathroom is a Full Bathroom
- Primary bathroom on main floor
Laundry
- Laundry on main level
- Dryer
- Washer
Accessible Home Design
- No Interior Steps
Outdoor Features
- Enclosed Patio or Porch
- Outdoor Storage
Schools
- Mountain View Elementary School
- Longs Peak Middle School
- Longmont High School
Utilities
- Cooling Available
- Forced Air Heating System
- High Speed Internet
- Satellite Dish
- Cable TV Available
Community Details
- No Home Owners Association
- Forbes Resub Subdivision
Listing and Financial Details
- Assessor Parcel Number R0046314
Map
Home Values in the Area
Average Home Value in this Area
Tax History
| Year | Tax Paid | Tax Assessment Tax Assessment Total Assessment is a certain percentage of the fair market value that is determined by local assessors to be the total taxable value of land and additions on the property. | Land | Improvement |
|---|---|---|---|---|
| 2025 | $2,492 | $26,988 | $5,644 | $21,344 |
| 2024 | $2,492 | $26,988 | $5,644 | $21,344 |
| 2023 | $2,458 | $26,050 | $6,291 | $23,443 |
| 2022 | $2,205 | $22,282 | $4,629 | $17,653 |
| 2021 | $2,233 | $22,923 | $4,762 | $18,161 |
| 2020 | $1,927 | $19,841 | $4,147 | $15,694 |
| 2019 | $1,897 | $19,841 | $4,147 | $15,694 |
| 2018 | $1,573 | $16,560 | $3,672 | $12,888 |
| 2017 | $1,552 | $18,308 | $4,060 | $14,248 |
| 2016 | $1,373 | $14,367 | $5,094 | $9,273 |
| 2015 | $1,309 | $12,856 | $4,060 | $8,796 |
| 2014 | $1,201 | $12,856 | $4,060 | $8,796 |
Property History
| Date | Event | Price | Change | Sq Ft Price |
|---|---|---|---|---|
| 07/17/2025 07/17/25 | For Sale | $485,000 | -- | $374 / Sq Ft |
Purchase History
| Date | Type | Sale Price | Title Company |
|---|---|---|---|
| Warranty Deed | $209,100 | Fahtco | |
| Warranty Deed | $196,000 | Commonwealth Title | |
| Warranty Deed | $156,600 | -- | |
| Deed | -- | -- |
Mortgage History
| Date | Status | Loan Amount | Loan Type |
|---|---|---|---|
| Open | $454,705 | Construction | |
| Closed | $224,000 | New Conventional | |
| Closed | $209,471 | FHA | |
| Closed | $206,376 | FHA | |
| Previous Owner | $156,800 | Purchase Money Mortgage | |
| Previous Owner | $25,000 | Credit Line Revolving | |
| Previous Owner | $153,000 | Unknown | |
| Previous Owner | $148,700 | No Value Available | |
| Closed | $39,200 | No Value Available |
About the Listing Agent

Cecilia De Villiers has been calling Colorado her home since 1999. In 2003, she decided to make a career change and became a REALTOR. It has been an extremely rewarding career and the best part of it is meeting so many people and helping them achieve the dream of owning their own home.
In 2013, Cecilia De Villiers has started her own company, Shasta Realty. Part of her success has been keeping current with continuing education concerning all different areas in Real Estate. That is the
Cecilia's Other Listings
Source: IRES MLS
MLS Number: 1039364
APN: 1205343-12-001
- 1209 Gay St
- 1026 Gay St
- 1314 Venice St
- 1217 Lincoln St
- 1247 Lincoln St
- 900 Mountain View Ave Unit 216
- 900 Mountain View Ave
- 900 Mountain View Ave Unit 122
- 900 Mountain View Ave Unit 213
- 1344 Aspen Place
- 1202 9th Ave
- 1214 9th Ave
- 1402 Terry St
- 814 Gay St
- 1509 Pratt St
- 1365 15th Ave
- 1321 Judson St
- 1547 Cushman Ct
- 1530 Terry St
- 321 & 323 10th Ave
- 1030 Pratt St
- 1112 8th Ave
- 321 14th Place
- 600 Longs Peak Ave
- 826 Emery St
- 1350 Collyer St
- 1209 Tulip St
- 1631 Kimbark St Unit 1
- 1637 Kimbark St
- 710 Emery St Unit 204
- 713 Collyer St Unit D
- 713 Collyer St Unit E
- 1337 Baker St
- 2201 14th Ave
- 137 Bowen St
- 2 Ash Ct
- 104 Judson St
- 240 Main St
- 1253 Milner Ln
- 1430 Lashley St






