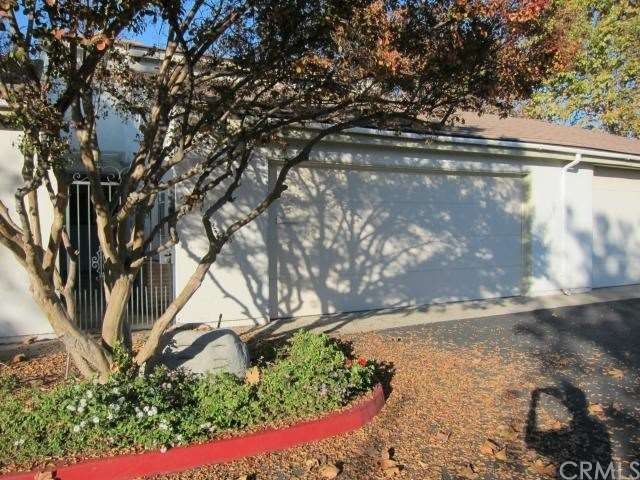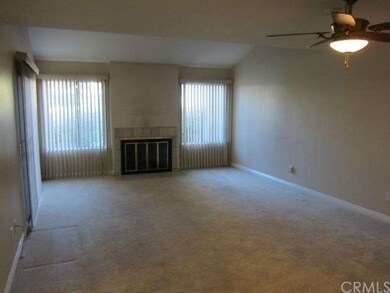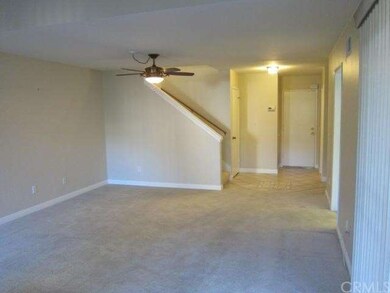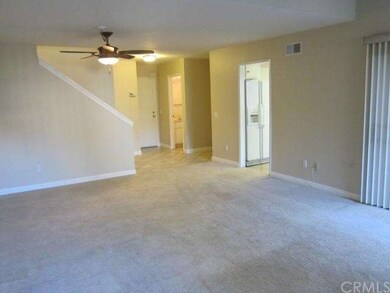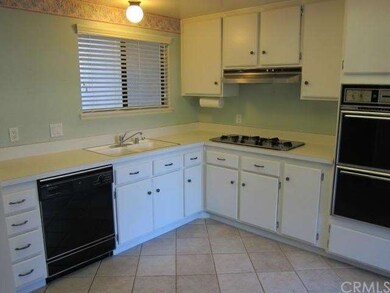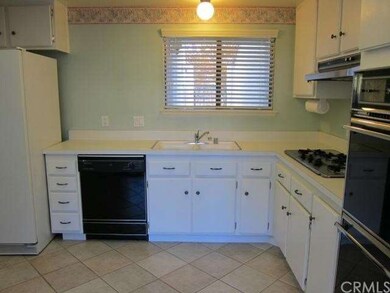1157 Mountain Gate Rd Upland, CA 91786
Highlights
- In Ground Spa
- Mountain View
- Cathedral Ceiling
- Pioneer Junior High School Rated A-
- Contemporary Architecture
- Double Oven
About This Home
As of January 2021Charming Upland condo. Standard sale! This two-story condo is located right off 13th St. & just east of Mountain Ave., close to shopping & restaurants on Foothill Blvd. 2 bedrooms, 1 full bath, 1 half bath, 1386 sqft inside, with central air. This condo is in move-in condition but could use a tiny bit of TLC. Single-door entry has nice tile floor that leads to half bath & garage on the right, & living room and kitchen to the left. Kitchen is spacious with nice tile-work on floor, double-oven, plenty of cabinet space, & sliding glass doors that lead to back yard. Living room is large & spacious with gas-burning fireplace, vaulted ceilings, ceiling fan, & sliding-glass doors that also lead to back yard. Stairs off entry lead to 1st and 2nd bedrooms. 1st bedroom is spacious with large sliding-door closet, ceiling fan, & full bath with tub and shower. Bath is has jack-and-Jill doors that lead to upstairs hall-way with plenty of cabinet space. 2nd bedroom also has sliding-door closet & ceiling fan. Laundry is located in 2-car, attached, garage just off entry. Backyard is beautiful with lots of plants & features small working Koi pond & new fence. Fridge, washer, & dryer are included if desired. This condo is "move-in" ready, & ready for a new owner.
Last Buyer's Agent
BETTE NICHKA
WHEELER STEFFEN SOTHEBY'S INT. License #00961915
Property Details
Home Type
- Condominium
Est. Annual Taxes
- $4,693
Year Built
- Built in 1974
Lot Details
- Two or More Common Walls
- Vinyl Fence
- New Fence
HOA Fees
- $325 Monthly HOA Fees
Parking
- 2 Car Attached Garage
Home Design
- Contemporary Architecture
- Tile Roof
- Stucco
Interior Spaces
- 1,386 Sq Ft Home
- Cathedral Ceiling
- Ceiling Fan
- Sliding Doors
- Living Room with Fireplace
- Combination Dining and Living Room
- Storage
- Mountain Views
Kitchen
- Double Oven
- Dishwasher
- Disposal
Flooring
- Carpet
- Tile
Bedrooms and Bathrooms
- 2 Bedrooms
- All Upper Level Bedrooms
Laundry
- Laundry Room
- Laundry in Garage
Pool
- In Ground Spa
- Private Pool
Utilities
- Central Heating and Cooling System
- Sewer Paid
Listing and Financial Details
- Tax Lot 1
- Tax Tract Number 8870
- Assessor Parcel Number 1006492080000
Community Details
Overview
- 24 Units
Recreation
- Community Pool
- Community Spa
Ownership History
Purchase Details
Home Financials for this Owner
Home Financials are based on the most recent Mortgage that was taken out on this home.Purchase Details
Home Financials for this Owner
Home Financials are based on the most recent Mortgage that was taken out on this home.Purchase Details
Home Financials for this Owner
Home Financials are based on the most recent Mortgage that was taken out on this home.Purchase Details
Map
Home Values in the Area
Average Home Value in this Area
Purchase History
| Date | Type | Sale Price | Title Company |
|---|---|---|---|
| Grant Deed | $400,000 | Wfg National Title | |
| Grant Deed | $320,000 | First American Title Company | |
| Grant Deed | $184,000 | Fidelity National Title | |
| Interfamily Deed Transfer | -- | -- |
Mortgage History
| Date | Status | Loan Amount | Loan Type |
|---|---|---|---|
| Previous Owner | $350,000 | New Conventional | |
| Previous Owner | $288,000 | New Conventional | |
| Previous Owner | $145,000 | Unknown | |
| Previous Owner | $33,000 | Unknown | |
| Previous Owner | $100,300 | Unknown |
Property History
| Date | Event | Price | Change | Sq Ft Price |
|---|---|---|---|---|
| 01/26/2021 01/26/21 | Sold | $400,000 | 0.0% | $289 / Sq Ft |
| 12/09/2020 12/09/20 | Pending | -- | -- | -- |
| 10/25/2020 10/25/20 | For Sale | $399,988 | 0.0% | $289 / Sq Ft |
| 10/19/2020 10/19/20 | Pending | -- | -- | -- |
| 10/03/2020 10/03/20 | For Sale | $399,988 | +25.0% | $289 / Sq Ft |
| 09/16/2016 09/16/16 | Sold | $320,000 | 0.0% | $231 / Sq Ft |
| 08/07/2016 08/07/16 | Pending | -- | -- | -- |
| 07/31/2016 07/31/16 | For Sale | $320,000 | 0.0% | $231 / Sq Ft |
| 05/29/2015 05/29/15 | Rented | $1,750 | -16.7% | -- |
| 04/29/2015 04/29/15 | Under Contract | -- | -- | -- |
| 04/01/2015 04/01/15 | For Rent | $2,100 | 0.0% | -- |
| 01/07/2013 01/07/13 | Sold | $184,000 | 0.0% | $133 / Sq Ft |
| 12/03/2012 12/03/12 | Pending | -- | -- | -- |
| 11/30/2012 11/30/12 | Off Market | $184,000 | -- | -- |
| 11/26/2012 11/26/12 | For Sale | $170,000 | -- | $123 / Sq Ft |
Tax History
| Year | Tax Paid | Tax Assessment Tax Assessment Total Assessment is a certain percentage of the fair market value that is determined by local assessors to be the total taxable value of land and additions on the property. | Land | Improvement |
|---|---|---|---|---|
| 2024 | $4,693 | $424,483 | $148,569 | $275,914 |
| 2023 | $4,622 | $416,160 | $145,656 | $270,504 |
| 2022 | $4,522 | $408,000 | $142,800 | $265,200 |
| 2021 | $3,824 | $343,105 | $120,087 | $223,018 |
| 2020 | $3,719 | $339,587 | $118,856 | $220,731 |
| 2019 | $3,705 | $332,928 | $116,525 | $216,403 |
| 2018 | $3,615 | $326,400 | $114,240 | $212,160 |
| 2017 | $3,510 | $320,000 | $112,000 | $208,000 |
| 2016 | $2,072 | $191,403 | $66,991 | $124,412 |
| 2015 | $2,025 | $188,528 | $65,985 | $122,543 |
| 2014 | $1,974 | $184,835 | $64,692 | $120,143 |
Source: California Regional Multiple Listing Service (CRMLS)
MLS Number: CV12144164
APN: 1006-492-08
- 1263 Sandra Ct
- 1193 W Molly Ct
- 1388 Omalley Way
- 1244 N Albright Ave
- 1046 W Westridge Ct
- 848 Silverwood Ave
- 1424 Springfield St
- 1367 W Notre Dame St
- 1201 N San Antonio Ave
- 759 Birch Ave
- 1233 Woodbury Ct
- 0 Bay St Unit AR25093919
- 1241 Woodbury Ct
- 1365 Wilson Ave
- 1080 Athens Way
- 1363 N San Antonio Ave
- 1400 W 13th St Unit 206
- 1400 W 13th St Unit 148
- 1400 W 13th St Unit 117
- 1400 W 13th St Unit 66
