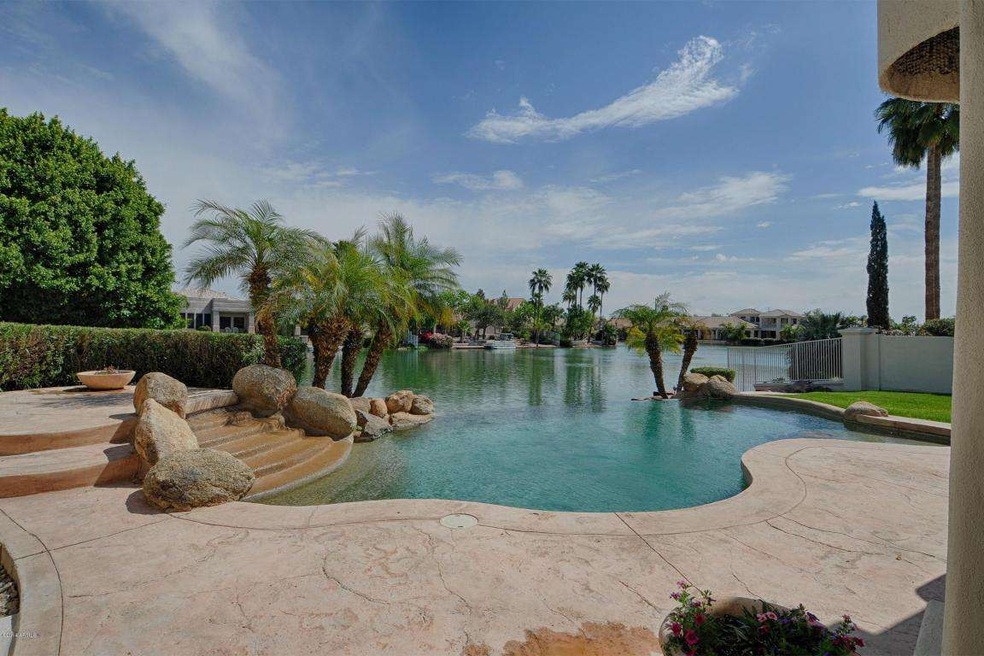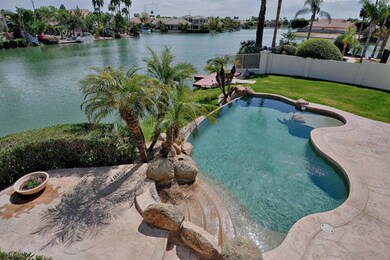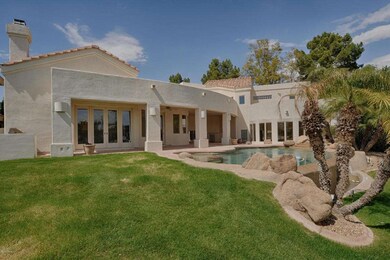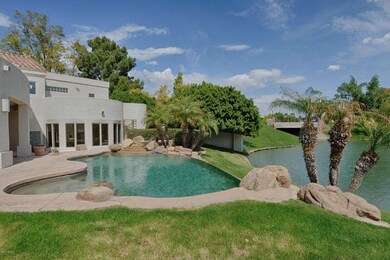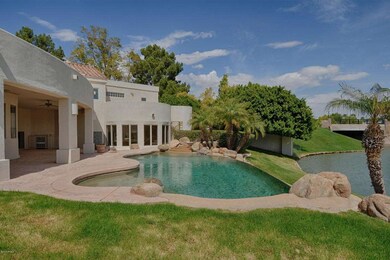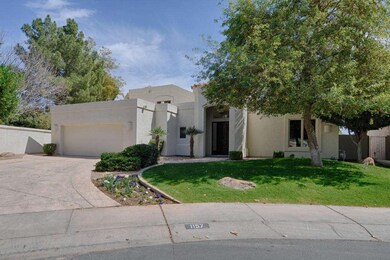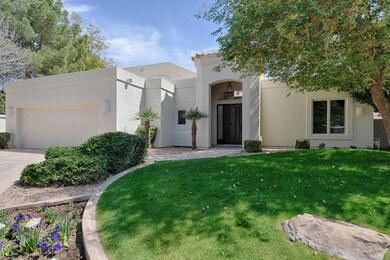
1157 N Date Palm Dr Gilbert, AZ 85234
Val Vista NeighborhoodHighlights
- Fitness Center
- Play Pool
- Waterfront
- Val Vista Lakes Elementary School Rated A-
- Gated Community
- 4-minute walk to Val Vista Lakes Rose Garden
About This Home
As of June 2024Beautiful views abound from this special waterfront home in Gilbert's premier community of Val Vista Lakes. Newly remodeled by original owner, this home was built for family living with a Great Room with a Fireplace and soaring ceilings and a Formal Dining Room. The kitchen has beautiful granite counters, brand new appliances with a built in Subzero, wine frig, and a big built in granite table in the Breakfast nook to enjoy the fabulous lake views. Master Bedroom and Office are upstairs with large private deck overlooking a resort style yard with gorgeous negative edge pool with waterfall, a built in BBQ and your own private dock to boat over to the grand Val Vista Lakes Clubhouse with two pools, tennis & racquetball courts, fitness center and more! Downstairs walk out basement has two more bedrooms and baths with two separate rooms that could be a home theater, exercise room, the possibilities are endless. There is another downstairs area that would be an awesome workshop or craft room with loads of storage and a separate room that would make the perfect wine cellar. The entire home has been repainted with new carpet, lots of wood and tile floors. This is a fantastic home in the gated community of Lakeside at Val Vista Lakes. Near great restaurants, shopping, movies, and the US 60 and 202 freeways.
Last Agent to Sell the Property
RE/MAX Alliance Group License #SA044656000 Listed on: 03/15/2014

Home Details
Home Type
- Single Family
Est. Annual Taxes
- $4,658
Year Built
- Built in 1994
Lot Details
- 0.3 Acre Lot
- Waterfront
- Private Streets
- Wrought Iron Fence
- Block Wall Fence
- Front and Back Yard Sprinklers
- Sprinklers on Timer
- Grass Covered Lot
HOA Fees
Parking
- 2 Car Direct Access Garage
- Garage Door Opener
Home Design
- Wood Frame Construction
- Tile Roof
- Stucco
Interior Spaces
- 4,122 Sq Ft Home
- 2-Story Property
- Central Vacuum
- Vaulted Ceiling
- Ceiling Fan
- 1 Fireplace
- Double Pane Windows
- Mountain Views
- Security System Owned
Kitchen
- Gas Cooktop
- Built-In Microwave
- Kitchen Island
- Granite Countertops
Flooring
- Wood
- Carpet
- Tile
Bedrooms and Bathrooms
- 4 Bedrooms
- Remodeled Bathroom
- Primary Bathroom is a Full Bathroom
- 4 Bathrooms
- Dual Vanity Sinks in Primary Bathroom
- Hydromassage or Jetted Bathtub
- Bathtub With Separate Shower Stall
Finished Basement
- Walk-Out Basement
- Basement Fills Entire Space Under The House
Outdoor Features
- Play Pool
- Balcony
- Covered patio or porch
- Built-In Barbecue
- Playground
Schools
- Val Vista Lakes Elementary School
- Highland Jr High Middle School
- Highland High School
Utilities
- Refrigerated Cooling System
- Zoned Heating
- Heating System Uses Natural Gas
- Water Filtration System
- Cable TV Available
Listing and Financial Details
- Tax Lot 118
- Assessor Parcel Number 304-98-355
Community Details
Overview
- Association fees include ground maintenance
- Brown Mgt. Association, Phone Number (480) 539-1396
- Association Phone (480) 539-1396
- Built by Custom
- Val Vista Lakes Subdivision
- Community Lake
Amenities
- Clubhouse
- Recreation Room
Recreation
- Tennis Courts
- Racquetball
- Community Playground
- Fitness Center
- Heated Community Pool
- Community Spa
Security
- Gated Community
Ownership History
Purchase Details
Home Financials for this Owner
Home Financials are based on the most recent Mortgage that was taken out on this home.Purchase Details
Home Financials for this Owner
Home Financials are based on the most recent Mortgage that was taken out on this home.Purchase Details
Purchase Details
Purchase Details
Similar Homes in Gilbert, AZ
Home Values in the Area
Average Home Value in this Area
Purchase History
| Date | Type | Sale Price | Title Company |
|---|---|---|---|
| Warranty Deed | $990,000 | Old Republic Title Agency | |
| Cash Sale Deed | $840,000 | Grand Canyon Title Agency In | |
| Interfamily Deed Transfer | -- | American Title Service Agenc | |
| Cash Sale Deed | $143,000 | Security Title Agency | |
| Interfamily Deed Transfer | -- | -- |
Mortgage History
| Date | Status | Loan Amount | Loan Type |
|---|---|---|---|
| Open | $1,208,000 | Construction | |
| Previous Owner | $250,000 | Credit Line Revolving | |
| Previous Owner | $189,000 | Unknown | |
| Closed | -- | No Value Available |
Property History
| Date | Event | Price | Change | Sq Ft Price |
|---|---|---|---|---|
| 08/06/2025 08/06/25 | For Sale | $1,700,000 | 0.0% | $412 / Sq Ft |
| 07/27/2025 07/27/25 | Pending | -- | -- | -- |
| 07/03/2025 07/03/25 | Price Changed | $1,700,000 | -2.9% | $412 / Sq Ft |
| 04/16/2025 04/16/25 | Price Changed | $1,750,000 | -2.8% | $425 / Sq Ft |
| 02/26/2025 02/26/25 | For Sale | $1,800,000 | +81.8% | $437 / Sq Ft |
| 06/05/2024 06/05/24 | Sold | $990,000 | -5.7% | $240 / Sq Ft |
| 05/06/2024 05/06/24 | Pending | -- | -- | -- |
| 04/28/2024 04/28/24 | For Sale | $1,050,000 | 0.0% | $255 / Sq Ft |
| 04/18/2024 04/18/24 | Pending | -- | -- | -- |
| 04/11/2024 04/11/24 | For Sale | $1,050,000 | 0.0% | $255 / Sq Ft |
| 04/04/2024 04/04/24 | Pending | -- | -- | -- |
| 04/02/2024 04/02/24 | Price Changed | $1,050,000 | -8.7% | $255 / Sq Ft |
| 02/09/2024 02/09/24 | Price Changed | $1,150,000 | -4.2% | $279 / Sq Ft |
| 01/14/2024 01/14/24 | For Sale | $1,200,000 | +42.9% | $291 / Sq Ft |
| 07/10/2014 07/10/14 | Sold | $840,000 | -4.0% | $204 / Sq Ft |
| 03/15/2014 03/15/14 | For Sale | $875,000 | -- | $212 / Sq Ft |
Tax History Compared to Growth
Tax History
| Year | Tax Paid | Tax Assessment Tax Assessment Total Assessment is a certain percentage of the fair market value that is determined by local assessors to be the total taxable value of land and additions on the property. | Land | Improvement |
|---|---|---|---|---|
| 2025 | $7,034 | $80,437 | -- | -- |
| 2024 | $7,070 | $76,607 | -- | -- |
| 2023 | $7,070 | $91,330 | $18,260 | $73,070 |
| 2022 | $6,876 | $70,550 | $14,110 | $56,440 |
| 2021 | $7,112 | $67,330 | $13,460 | $53,870 |
| 2020 | $7,007 | $66,720 | $13,340 | $53,380 |
| 2019 | $6,510 | $62,100 | $12,420 | $49,680 |
| 2018 | $6,330 | $60,780 | $12,150 | $48,630 |
| 2017 | $6,123 | $61,150 | $12,230 | $48,920 |
| 2016 | $6,278 | $59,600 | $11,920 | $47,680 |
| 2015 | $5,724 | $59,170 | $11,830 | $47,340 |
Agents Affiliated with this Home
-
R
Seller's Agent in 2025
Ricardo Derabuni
My Home Group
(602) 738-2324
1 in this area
25 Total Sales
-

Seller Co-Listing Agent in 2025
Angela Garcia
My Home Group Real Estate
(623) 570-1828
1 in this area
180 Total Sales
-
S
Seller's Agent in 2024
Scott Breakiron
HomeSmart
(203) 943-9195
1 in this area
4 Total Sales
-
S
Seller Co-Listing Agent in 2024
Sean Hollander
HomeSmart
(602) 493-5100
1 in this area
17 Total Sales
-
J
Buyer Co-Listing Agent in 2024
Jennifer Walker
My Home Group
(623) 552-3773
1 in this area
141 Total Sales
-

Seller's Agent in 2014
Denise Hurd
RE/MAX
(480) 980-4400
2 in this area
30 Total Sales
Map
Source: Arizona Regional Multiple Listing Service (ARMLS)
MLS Number: 5085218
APN: 304-98-355
- 1934 E Cypress Tree Dr
- 1834 E Willow Tree Ct
- 1633 E Lakeside Dr Unit 108
- 1633 E Lakeside Dr Unit 127
- 1633 E Lakeside Dr Unit 143
- 1633 E Lakeside Dr Unit 48
- 1633 E Lakeside Dr Unit 167
- 1633 E Lakeside Dr Unit 166
- 1633 E Lakeside Dr Unit 38
- 1633 E Lakeside Dr Unit 25
- 1633 E Lakeside Dr Unit 45
- 1633 E Lakeside Dr Unit 113
- 1726 E Oak Harbor Dr
- 1001 N Peppertree Dr
- 1120 N Val Vista Dr Unit 110
- 1120 N Val Vista Dr Unit 2
- 2137 E New Bedford Dr
- 2150 E Huron Ct
- 1748 E Cortez Dr
- 2136 E Freeport Ln
