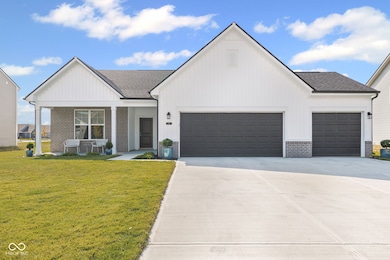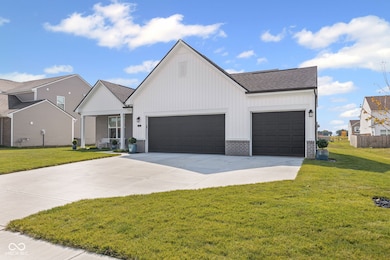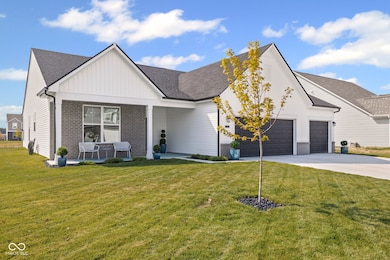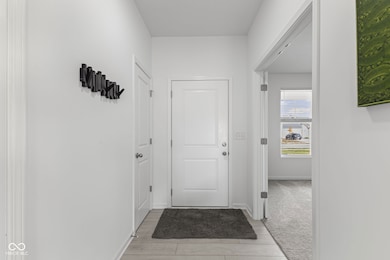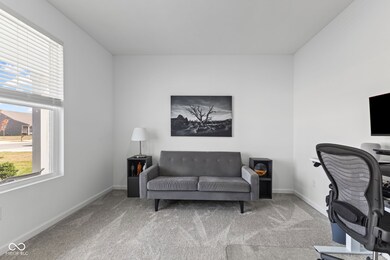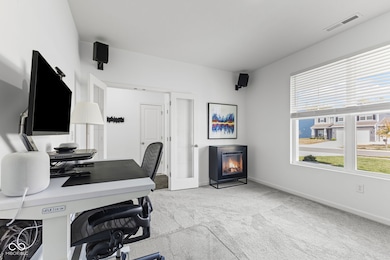1157 Supernova Dr Franklin, IN 46131
Estimated payment $1,738/month
Highlights
- Cathedral Ceiling
- Formal Dining Room
- Landscaped with Trees
- Ranch Style House
- 3 Car Attached Garage
- Vinyl Plank Flooring
About This Home
One of the best deals in Franklin! Seller is relocating and this new construction home is now at a price that's $30k less than the cost to build the same home! Seller is also offering an allowance of up to $10K towards a rate buy-down or closing costs. Step into this brand-new November 2024 build by Arbor Homes! This 3 bed, 2 bath ranch has all the modern touches! You'll love all the natural light that flows through the open floor plan. The kitchen features tons of counter space, stainless steel appliances, and quartz countertops! Large open living room with vaulted ceilings that offers plenty of space for entertaining. The primary suite boasts a large walk-in closet and a gorgeous tile shower. Bonus room off the entryway could easily be used as a dining room, or a home office! Outside, enjoy your mornings on the covered front porch and evenings on the covered back patio. Plus, the oversized 3-car garage has all the storage space you need!
Home Details
Home Type
- Single Family
Est. Annual Taxes
- $22
Year Built
- Built in 2024
Lot Details
- 10,001 Sq Ft Lot
- Landscaped with Trees
HOA Fees
- $23 Monthly HOA Fees
Parking
- 3 Car Attached Garage
Home Design
- Ranch Style House
- Slab Foundation
- Vinyl Siding
Interior Spaces
- 1,866 Sq Ft Home
- Cathedral Ceiling
- Formal Dining Room
- Utility Room
Kitchen
- Gas Oven
- Built-In Microwave
- Dishwasher
- Disposal
Flooring
- Carpet
- Vinyl Plank
Bedrooms and Bathrooms
- 3 Bedrooms
- 2 Full Bathrooms
Laundry
- Dryer
- Washer
Schools
- Franklin Community Middle School
- Custer Baker Intermediate School
- Franklin Community High School
Utilities
- Forced Air Heating and Cooling System
- Heating system powered by renewable energy
- Gas Water Heater
Community Details
- Association Phone (317) 875-5600
- Bluffs At Young's Creek Subdivision
- Property managed by Associa Community Association Services of Indiana
- The community has rules related to covenants, conditions, and restrictions
Listing and Financial Details
- Tax Lot 231
- Assessor Parcel Number 410822031037000009
Map
Home Values in the Area
Average Home Value in this Area
Tax History
| Year | Tax Paid | Tax Assessment Tax Assessment Total Assessment is a certain percentage of the fair market value that is determined by local assessors to be the total taxable value of land and additions on the property. | Land | Improvement |
|---|---|---|---|---|
| 2025 | $11 | $358,000 | $28,800 | $329,200 |
| 2024 | $11 | $500 | $500 | $0 |
| 2023 | $12 | $300 | $300 | $0 |
Property History
| Date | Event | Price | List to Sale | Price per Sq Ft |
|---|---|---|---|---|
| 11/07/2025 11/07/25 | Pending | -- | -- | -- |
| 10/22/2025 10/22/25 | Price Changed | $324,900 | -4.4% | $174 / Sq Ft |
| 10/20/2025 10/20/25 | Price Changed | $339,900 | -2.9% | $182 / Sq Ft |
| 10/04/2025 10/04/25 | Price Changed | $349,900 | -5.4% | $188 / Sq Ft |
| 09/18/2025 09/18/25 | For Sale | $369,900 | -- | $198 / Sq Ft |
Purchase History
| Date | Type | Sale Price | Title Company |
|---|---|---|---|
| Warranty Deed | -- | Enterprise Title | |
| Warranty Deed | $355,711 | Enterprise Title | |
| Warranty Deed | $61,500 | Enterprise Title |
Mortgage History
| Date | Status | Loan Amount | Loan Type |
|---|---|---|---|
| Open | $284,568 | New Conventional | |
| Closed | $284,568 | New Conventional |
Source: MIBOR Broker Listing Cooperative®
MLS Number: 22063372
APN: 41-08-22-031-037.000-009
- 1009 Foxtail Dr
- 949 Borealis Dr
- 785 Shoreline Ct
- 945 Aries Blvd
- 907 Ram Dr
- 942 Ram Dr
- 772 Franklin Lakes Blvd
- Ironwood Plan at Bluffs at Young's Creek
- Juniper Plan at Bluffs at Young's Creek
- Norway Plan at Bluffs at Young's Creek
- Bradford Plan at Bluffs at Young's Creek
- Ashton Plan at Bluffs at Young's Creek
- Aspen II Plan at Bluffs at Young's Creek
- Palmetto Plan at Bluffs at Young's Creek
- Cooper Plan at Bluffs at Young's Creek
- Chestnut Plan at Bluffs at Young's Creek
- Empress Plan at Bluffs at Young's Creek
- Spruce Plan at Bluffs at Young's Creek
- 1199 Hospital Rd Unit 149
- 1050 Wild Ivy Trail Unit 1052

