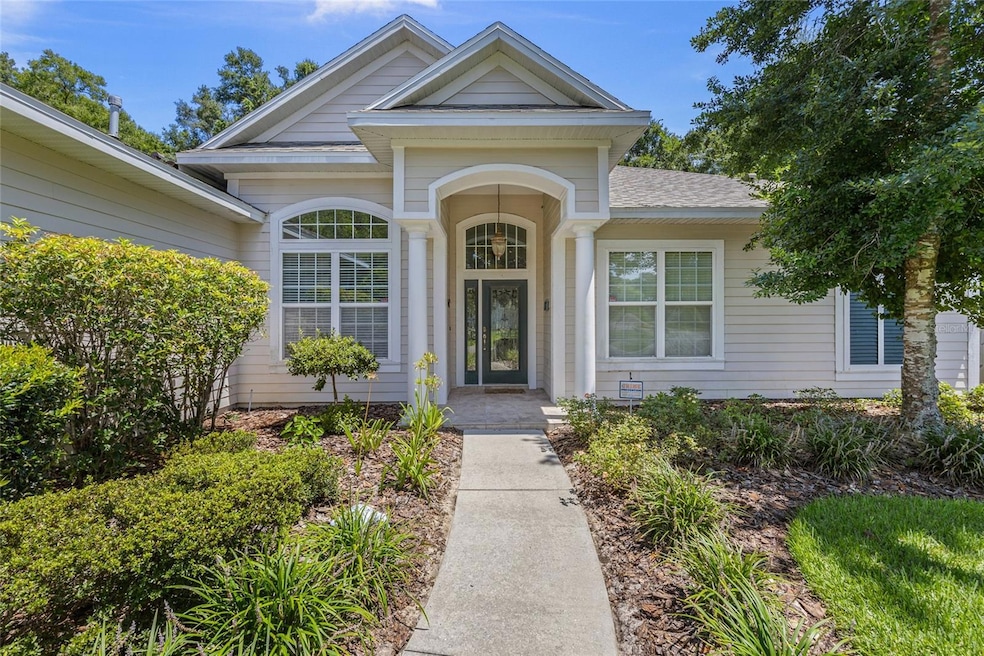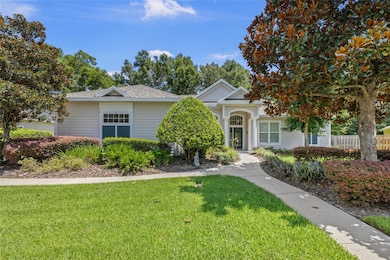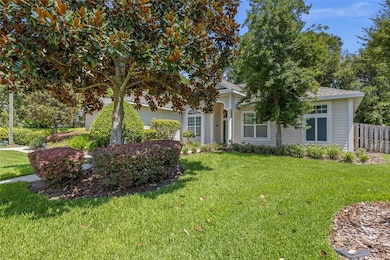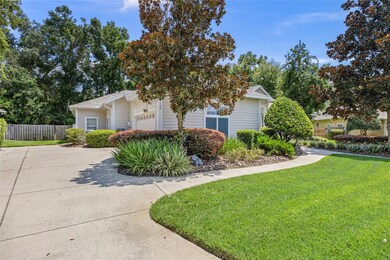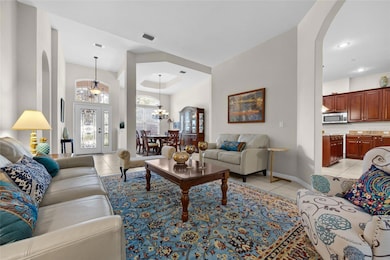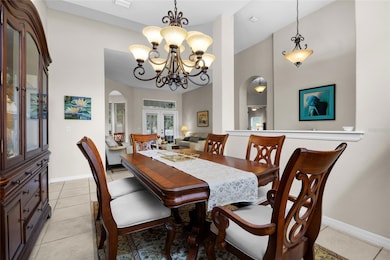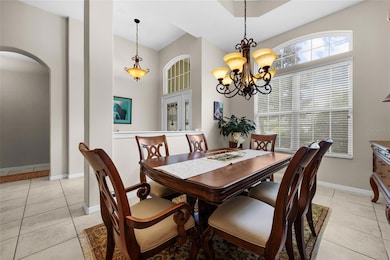1157 SW 83rd Way Gainesville, FL 32607
Estimated payment $3,861/month
Highlights
- Open Floorplan
- Clubhouse
- Wood Flooring
- Lawton M. Chiles Elementary School Rated A-
- Contemporary Architecture
- Main Floor Primary Bedroom
About This Home
Welcome to this beautifully maintained, one-owner home in the sought-after Dunnideer section of Cobblefield. This thoughtfully designed residence offers a true 3-way split floor plan with 4 bedrooms, 4.5 baths, and a dedicated home office. Upon entry, durable tile flooring flows through the high-traffic areas, while hardwood floors add warmth and elegance to all bedrooms and the living room. The formal dining and living rooms welcome you into the home and feature French doors to the screened lanai. The spacious kitchen is both elegant and functional, featuring ample wood cabinetry, granite countertops, and newer stainless Bosch appliances. Just off the kitchen, the light-filled eat-in area and family room includes a focal-point gas fireplace and peaceful views of the landscaped backyard and lanai. The primary suite is a private retreat, complete with French doors to the lanai, two walk-in closets, and a spacious en-suite bathroom. Across the home, a well-appointed guest suite near the laundry utility off the garage includes a private bath and is ideal for multi-generational living. Two additional bedrooms, each with its own full bath, were enlarged and are tucked into their own wing, ensuring privacy for all. The dedicated office is off the primary bedroom hallway and across from the convenient half bath, which opens to the screened lanai. The fully fenced and well-manicured yard with no rear neighbor is an ideal backdrop for both entertaining and everyday relaxation. Ideally located near Haile Plantation, Celebration Pointe, I-75, and UF/Shands, this home blends timeless finishes with a smart layout and unbeatable convenience. Move-in ready and full of thoughtful upgrades including new roof and updated HVAC and water heater, this Cobblefield gem is ready to welcome you home!
Listing Agent
KELLER WILLIAMS GAINESVILLE REALTY PARTNERS Brokerage Phone: 352-240-0600 License #3288760 Listed on: 08/07/2025

Home Details
Home Type
- Single Family
Est. Annual Taxes
- $7,091
Year Built
- Built in 2007
Lot Details
- 0.25 Acre Lot
- West Facing Home
- Wood Fence
- Landscaped
- Level Lot
- Irrigation Equipment
- Property is zoned PD
HOA Fees
- $81 Monthly HOA Fees
Parking
- 2 Car Attached Garage
- Driveway
Home Design
- Contemporary Architecture
- Slab Foundation
- Shingle Roof
- HardiePlank Type
Interior Spaces
- 2,981 Sq Ft Home
- Open Floorplan
- High Ceiling
- Ceiling Fan
- Self Contained Fireplace Unit Or Insert
- Gas Fireplace
- Blinds
- French Doors
- Great Room
- Separate Formal Living Room
- Breakfast Room
- Den
- Inside Utility
- Home Security System
Kitchen
- Convection Oven
- Range
- Microwave
- Bosch Dishwasher
- Dishwasher
- Solid Surface Countertops
- Disposal
Flooring
- Wood
- Ceramic Tile
Bedrooms and Bathrooms
- 4 Bedrooms
- Primary Bedroom on Main
- Split Bedroom Floorplan
- Walk-In Closet
- In-Law or Guest Suite
Laundry
- Laundry Room
- Washer and Electric Dryer Hookup
Outdoor Features
- Enclosed Patio or Porch
Schools
- Lawton M. Chiles Elementary School
- Kanapaha Middle School
- F. W. Buchholz High School
Utilities
- Central Air
- Heating System Uses Natural Gas
- Thermostat
- Underground Utilities
- Gas Water Heater
- Fiber Optics Available
- Phone Available
- Cable TV Available
Listing and Financial Details
- Visit Down Payment Resource Website
- Legal Lot and Block 231 / 06672-400-231
- Assessor Parcel Number 06672-400-231
Community Details
Overview
- Association fees include pool, recreational facilities
- Leland Management Association, Phone Number (239) 372-4722
- Visit Association Website
- Built by GW Robinson
- Cobblefield Subdivision
- The community has rules related to deed restrictions
Amenities
- Clubhouse
- Community Mailbox
Recreation
- Community Playground
- Community Pool
- Park
Map
Home Values in the Area
Average Home Value in this Area
Tax History
| Year | Tax Paid | Tax Assessment Tax Assessment Total Assessment is a certain percentage of the fair market value that is determined by local assessors to be the total taxable value of land and additions on the property. | Land | Improvement |
|---|---|---|---|---|
| 2024 | $7,250 | $368,761 | -- | -- |
| 2023 | $7,250 | $358,378 | $0 | $0 |
| 2022 | $7,010 | $347,940 | $0 | $0 |
| 2021 | $6,908 | $337,806 | $0 | $0 |
| 2020 | $6,787 | $333,142 | $0 | $0 |
| 2019 | $6,786 | $325,652 | $0 | $0 |
| 2018 | $6,554 | $319,580 | $0 | $0 |
| 2017 | $6,590 | $313,010 | $0 | $0 |
| 2016 | $5,914 | $285,320 | $0 | $0 |
| 2015 | $5,913 | $283,340 | $0 | $0 |
| 2014 | $5,855 | $281,100 | $0 | $0 |
| 2013 | -- | $283,500 | $73,000 | $210,500 |
Property History
| Date | Event | Price | List to Sale | Price per Sq Ft |
|---|---|---|---|---|
| 11/03/2025 11/03/25 | Price Changed | $605,000 | -0.8% | $203 / Sq Ft |
| 10/27/2025 10/27/25 | Price Changed | $610,000 | -0.8% | $205 / Sq Ft |
| 10/10/2025 10/10/25 | For Sale | $615,000 | 0.0% | $206 / Sq Ft |
| 09/09/2025 09/09/25 | Off Market | $615,000 | -- | -- |
| 09/09/2025 09/09/25 | Pending | -- | -- | -- |
| 08/07/2025 08/07/25 | For Sale | $615,000 | -- | $206 / Sq Ft |
Purchase History
| Date | Type | Sale Price | Title Company |
|---|---|---|---|
| Quit Claim Deed | -- | None Listed On Document | |
| Warranty Deed | $401,000 | None Available |
Mortgage History
| Date | Status | Loan Amount | Loan Type |
|---|---|---|---|
| Previous Owner | $240,000 | Purchase Money Mortgage |
Source: Stellar MLS
MLS Number: GC533034
APN: 06672-400-231
- 8410 SW 10th Place
- 1488 SW 84th Terrace
- 923 SW 85th Way
- 7820 SW 10th Ave
- 7730 SW 13th Rd
- 1129 SW 89th St
- 1417 SW 90th St
- 7713 SW 8th Ave
- 1726 SW 77th Terrace
- 8516 SW 20th Ln
- 1260 SW 91st St
- 8523 SW 3rd Place
- 709 SW 75th St Unit 104
- 709 SW 75th St Unit 105
- 703 SW 75th St Unit 107
- 7326 SW 17th Place
- 613 SW 75th St Unit 101
- 309 SW 77th Terrace
- 1654 SW 71st Cir
- 8421 SW 23rd Place
- 8559 SW 11th Rd
- 608 SW 80th Blvd
- 1228 SW 75th Dr
- 9008 SW 17th Ave
- 717 SW 75th St Unit 103
- 717 SW 75th St Unit 104
- 719 SW 75th St Unit 103
- 609 SW 75th St Unit 102
- 2031 SW 75th Terrace
- 7400 SW 13th Rd
- 501 SW 75th St Unit G1
- 501 SW 75th St Unit J1
- 7200 SW 8th Ave Unit T-131
- 8771 SW 25th Rd
- 205 SW 75th St
- 1915 SW 70th Terrace Unit C
- 1715 SW 69 Way Unit A
- 1394 SW 68th Terrace
- 1709 SW 69th Terrace Unit B
- 75 SW 75th St
