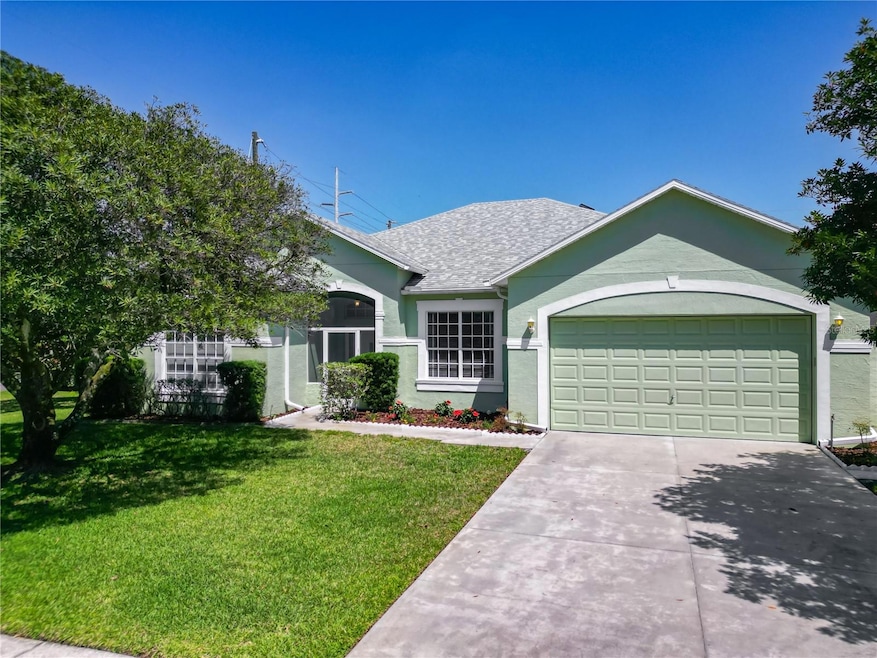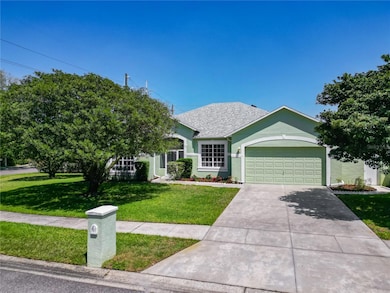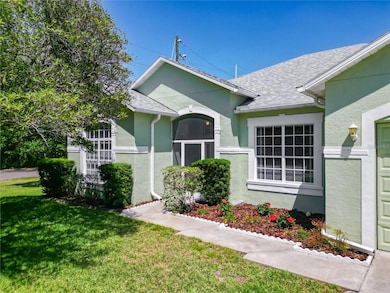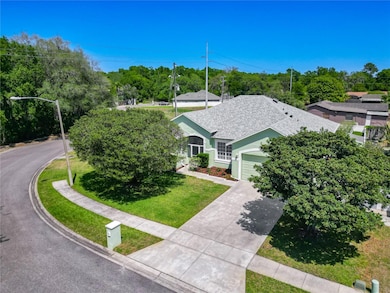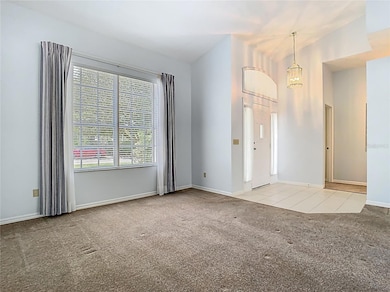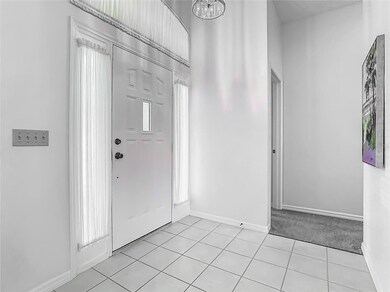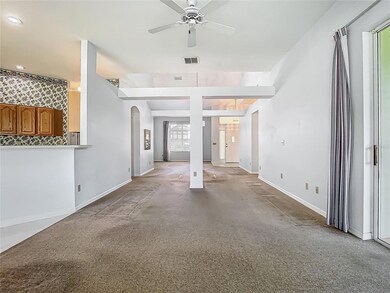1157 Valley Creek Run Winter Park, FL 32792
Lake Howell NeighborhoodEstimated payment $2,771/month
Highlights
- Open Floorplan
- High Ceiling
- Walk-In Closet
- Red Bug Elementary School Rated A-
- 2 Car Attached Garage
- Living Room
About This Home
This meticulously maintained home is in the sought after LOST CREEK Subdivision of Winter Park. The home offers an open floor plan, large rooms, a great location, and volume ceilings. The kitchen has lots of counter space and an abundance of cabinets, plus a pantry. The bedrooms are a three-way split. Extra bedrooms are perfect for a secluded office, home gym, or guest room. The screened patio is accessible from the family room and one of the bedrooms. The open floor plan is excellent for entertaining. Outside you will find a generous STORAGE SHED and whole house GENERAC GENERATOR. Seminole County Schools. The ROOF is BRAND NEW (3-17-2025)! The home just got re-piped, and a NEW HOT WATER HEATER was installed (2-18-2025). The AC was replaced in 2023. The exterior has been recently painted. APPRASIAL has been done, and the home is ready for a new owner!
Listing Agent
CHARLES RUTENBERG REALTY ORLANDO Brokerage Phone: 407-622-2122 License #3190080 Listed on: 04/16/2025

Home Details
Home Type
- Single Family
Est. Annual Taxes
- $2,475
Year Built
- Built in 1995
Lot Details
- 0.26 Acre Lot
- West Facing Home
- Property is zoned R-1A
HOA Fees
- $20 Monthly HOA Fees
Parking
- 2 Car Attached Garage
Home Design
- Slab Foundation
- Shingle Roof
- Block Exterior
- Stucco
Interior Spaces
- 2,171 Sq Ft Home
- 1-Story Property
- Open Floorplan
- High Ceiling
- Ceiling Fan
- Window Treatments
- Sliding Doors
- Family Room
- Living Room
- Dining Room
Kitchen
- Dinette
- Range
- Microwave
- Dishwasher
- Disposal
Flooring
- Carpet
- Linoleum
- Ceramic Tile
- Vinyl
Bedrooms and Bathrooms
- 4 Bedrooms
- Split Bedroom Floorplan
- Walk-In Closet
- 2 Full Bathrooms
- Private Water Closet
- Bathtub With Separate Shower Stall
Laundry
- Laundry in unit
- Dryer
- Washer
Schools
- Red Bug Elementary School
- Tuskawilla Middle School
- Lake Howell High School
Utilities
- Central Air
- Heating Available
- Thermostat
- Underground Utilities
- Electric Water Heater
- Cable TV Available
Additional Features
- Reclaimed Water Irrigation System
- Private Mailbox
Community Details
- Bob Seltzer Association, Phone Number (516) 728-6877
- Lost Creek Subdivision
Listing and Financial Details
- Visit Down Payment Resource Website
- Tax Lot 25
- Assessor Parcel Number 23-21-30-5LT-0000-0250
Map
Home Values in the Area
Average Home Value in this Area
Tax History
| Year | Tax Paid | Tax Assessment Tax Assessment Total Assessment is a certain percentage of the fair market value that is determined by local assessors to be the total taxable value of land and additions on the property. | Land | Improvement |
|---|---|---|---|---|
| 2024 | $2,475 | $204,024 | -- | -- |
| 2023 | $2,480 | $198,082 | $0 | $0 |
| 2021 | $2,213 | $177,391 | $0 | $0 |
| 2020 | $2,192 | $174,942 | $0 | $0 |
| 2019 | $2,168 | $171,009 | $0 | $0 |
| 2018 | $2,135 | $167,820 | $0 | $0 |
| 2017 | $2,118 | $164,368 | $0 | $0 |
| 2016 | $2,162 | $162,114 | $0 | $0 |
| 2015 | $1,884 | $159,868 | $0 | $0 |
| 2014 | $1,884 | $158,599 | $0 | $0 |
Property History
| Date | Event | Price | Change | Sq Ft Price |
|---|---|---|---|---|
| 08/27/2025 08/27/25 | Pending | -- | -- | -- |
| 07/26/2025 07/26/25 | Price Changed | $480,000 | -1.0% | $221 / Sq Ft |
| 07/08/2025 07/08/25 | Price Changed | $485,000 | -2.6% | $223 / Sq Ft |
| 06/20/2025 06/20/25 | Price Changed | $498,000 | -4.2% | $229 / Sq Ft |
| 06/06/2025 06/06/25 | Price Changed | $520,000 | -1.0% | $240 / Sq Ft |
| 05/12/2025 05/12/25 | Price Changed | $525,000 | -2.6% | $242 / Sq Ft |
| 04/16/2025 04/16/25 | For Sale | $539,000 | -- | $248 / Sq Ft |
Purchase History
| Date | Type | Sale Price | Title Company |
|---|---|---|---|
| Warranty Deed | $100 | -- | |
| Warranty Deed | $145,700 | -- | |
| Warranty Deed | $360,000 | -- |
Mortgage History
| Date | Status | Loan Amount | Loan Type |
|---|---|---|---|
| Previous Owner | $110,000 | No Value Available |
Source: Stellar MLS
MLS Number: O6299516
APN: 23-21-30-5LT-0000-0250
- 1173 Valley Creek Run
- 3585 Jericho Dr
- 3110 Heartleaf Place
- 3041 Dikewood Ct
- 3115 Heartleaf Place
- 3102 Heartleaf Place
- 3552 Jericho Dr
- 1028 Princess Gate Blvd
- 1023 Princess Gate Blvd
- 3717 Jericho Dr
- 1057 Nodding Pines Way
- 1444 Pelican Bay Trail
- 1309 Paradise Ln
- 1710 Aster Dr
- 3800 Lavender Way
- 904 Wesson Dr
- 1405 Auburn Green Loop
- 1736 Setting Sun Loop
- 1779 Laurel Brook Loop Unit 1
- 4052 Falling Lilly Ct
