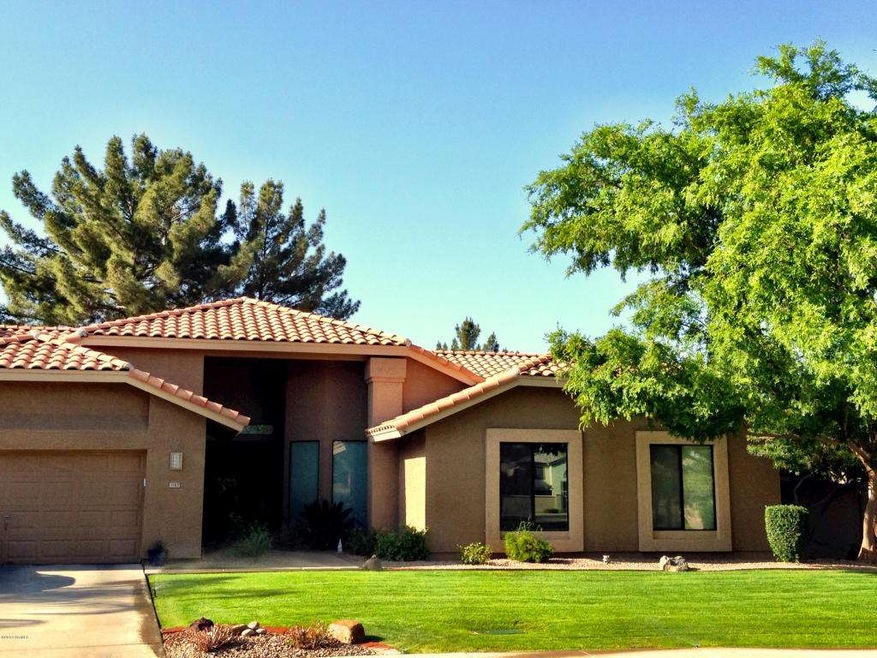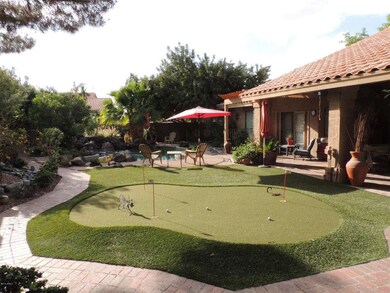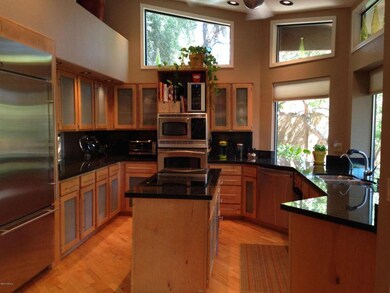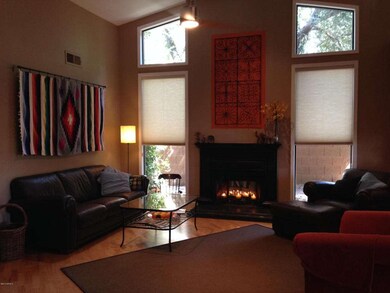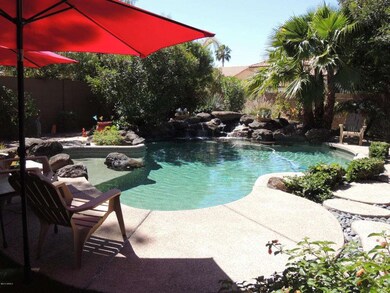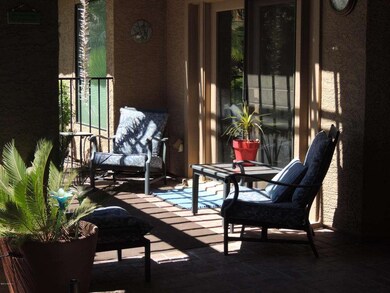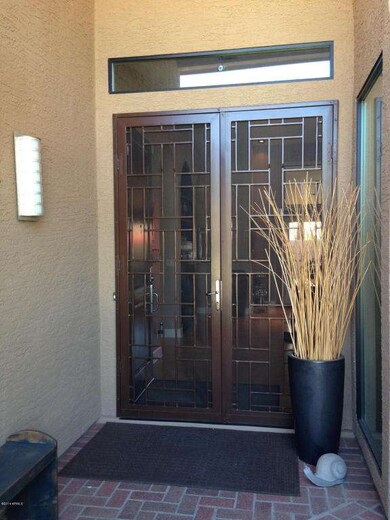
1157 W Newport Beach Dr Gilbert, AZ 85233
The Islands NeighborhoodHighlights
- Play Pool
- Community Lake
- Vaulted Ceiling
- Islands Elementary School Rated A-
- Clubhouse
- Wood Flooring
About This Home
As of November 2016Spectacular home in The Islands. The backyard is perfect for entertaining and offers plenty of privacy. You'll love the carefree artificial grass and putting green, pebble-Tec pool and waterfall, built-in BBQ, citrus trees and large covered patio. As you enter the home, you'll notice the gorgeous 8 Ft custom alder and wrought-iron front doors. Inside, this home offers lots of upgrades, including enlarged dual pane windows, GE Stainless Steel appliances in the gourmet kitchen, solid maple cabinets and granite counter tops. Also, vaulted ceilings, recessed lighting, built-in cabinets, newer AC units, new dishwasher and ice maker. House exterior painted in 2011 and fence walls painted in 2014. You'll truly love the layout, upgrades and features of this home!
Last Agent to Sell the Property
Keller Williams Realty East Valley License #SA646810000 Listed on: 04/10/2014

Home Details
Home Type
- Single Family
Est. Annual Taxes
- $2,061
Year Built
- Built in 1988
Lot Details
- 0.25 Acre Lot
- Block Wall Fence
- Artificial Turf
- Corner Lot
- Front and Back Yard Sprinklers
- Sprinklers on Timer
- Grass Covered Lot
HOA Fees
- $40 Monthly HOA Fees
Parking
- 2 Car Garage
- Garage Door Opener
Home Design
- Wood Frame Construction
- Tile Roof
- Stucco
Interior Spaces
- 2,493 Sq Ft Home
- 1-Story Property
- Vaulted Ceiling
- Ceiling Fan
- Double Pane Windows
- Family Room with Fireplace
Kitchen
- Eat-In Kitchen
- Built-In Microwave
- Kitchen Island
- Granite Countertops
Flooring
- Wood
- Carpet
- Stone
Bedrooms and Bathrooms
- 4 Bedrooms
- Primary Bathroom is a Full Bathroom
- 2.5 Bathrooms
- Dual Vanity Sinks in Primary Bathroom
Accessible Home Design
- Hard or Low Nap Flooring
Outdoor Features
- Play Pool
- Covered Patio or Porch
- Built-In Barbecue
Schools
- Islands Elementary School
- Mesquite Jr High Middle School
- Mesquite High School
Utilities
- Refrigerated Cooling System
- Heating Available
- High Speed Internet
- Cable TV Available
Listing and Financial Details
- Legal Lot and Block 38 / 3010
- Assessor Parcel Number 302-96-343
Community Details
Overview
- Association fees include ground maintenance
- First Residential Association, Phone Number (480) 545-7740
- Built by UDC
- Windhaven Subdivision
- Community Lake
Amenities
- Clubhouse
- Recreation Room
Recreation
- Community Playground
- Bike Trail
Ownership History
Purchase Details
Home Financials for this Owner
Home Financials are based on the most recent Mortgage that was taken out on this home.Purchase Details
Home Financials for this Owner
Home Financials are based on the most recent Mortgage that was taken out on this home.Purchase Details
Home Financials for this Owner
Home Financials are based on the most recent Mortgage that was taken out on this home.Purchase Details
Home Financials for this Owner
Home Financials are based on the most recent Mortgage that was taken out on this home.Similar Homes in Gilbert, AZ
Home Values in the Area
Average Home Value in this Area
Purchase History
| Date | Type | Sale Price | Title Company |
|---|---|---|---|
| Warranty Deed | $405,000 | Principal Title Agency | |
| Warranty Deed | $375,500 | Stewart Title & Trust | |
| Warranty Deed | $422,800 | Arizona Title Agency Inc | |
| Interfamily Deed Transfer | -- | Fidelity Title | |
| Interfamily Deed Transfer | -- | Fidelity National Title | |
| Warranty Deed | $367,500 | Fidelity National Title |
Mortgage History
| Date | Status | Loan Amount | Loan Type |
|---|---|---|---|
| Open | $150,000 | Credit Line Revolving | |
| Open | $384,750 | New Conventional | |
| Previous Owner | $300,400 | New Conventional | |
| Previous Owner | $204,000 | New Conventional | |
| Previous Owner | $222,800 | New Conventional | |
| Previous Owner | $220,740 | Purchase Money Mortgage | |
| Previous Owner | $82,000 | Credit Line Revolving |
Property History
| Date | Event | Price | Change | Sq Ft Price |
|---|---|---|---|---|
| 11/04/2016 11/04/16 | Sold | $405,000 | -3.5% | $157 / Sq Ft |
| 09/29/2016 09/29/16 | Pending | -- | -- | -- |
| 09/22/2016 09/22/16 | For Sale | $419,900 | +11.8% | $163 / Sq Ft |
| 05/29/2014 05/29/14 | Sold | $375,500 | -2.5% | $151 / Sq Ft |
| 04/12/2014 04/12/14 | Pending | -- | -- | -- |
| 04/10/2014 04/10/14 | For Sale | $385,000 | -- | $154 / Sq Ft |
Tax History Compared to Growth
Tax History
| Year | Tax Paid | Tax Assessment Tax Assessment Total Assessment is a certain percentage of the fair market value that is determined by local assessors to be the total taxable value of land and additions on the property. | Land | Improvement |
|---|---|---|---|---|
| 2025 | $2,304 | $31,645 | -- | -- |
| 2024 | $2,321 | $30,138 | -- | -- |
| 2023 | $2,321 | $48,380 | $9,670 | $38,710 |
| 2022 | $2,252 | $37,010 | $7,400 | $29,610 |
| 2021 | $2,377 | $34,850 | $6,970 | $27,880 |
| 2020 | $2,340 | $33,220 | $6,640 | $26,580 |
| 2019 | $2,152 | $31,000 | $6,200 | $24,800 |
| 2018 | $2,085 | $28,200 | $5,640 | $22,560 |
| 2017 | $2,013 | $26,760 | $5,350 | $21,410 |
| 2016 | $2,084 | $26,450 | $5,290 | $21,160 |
| 2015 | $1,899 | $24,700 | $4,940 | $19,760 |
Agents Affiliated with this Home
-
S
Seller's Agent in 2016
Shirley Nichols
Platinum Service Realty
-
S
Buyer's Agent in 2016
Steve Jardina
Realty One Group
-
Lorraine Moller

Seller's Agent in 2014
Lorraine Moller
Keller Williams Realty East Valley
(480) 717-5028
22 in this area
77 Total Sales
-
Bill Olmstead

Buyer's Agent in 2014
Bill Olmstead
Keller Williams Realty East Valley
(480) 776-5288
4 in this area
190 Total Sales
Map
Source: Arizona Regional Multiple Listing Service (ARMLS)
MLS Number: 5098299
APN: 302-96-343
- 418 S Seawynds Blvd
- 1022 W Calypso Ct
- 758 S Lagoon Dr
- 1155 W Laredo Ave
- 1155 W Bosal Dr
- 869 W Emerald Island Dr
- 814 S Copper Key Ct
- 1020 W Sunward Dr
- 820 S Copper Key Ct
- 1417 W Lake Mirage Ct
- 1029 W Cantebria Dr
- 1078 W Spur Ct
- 1135 W Sea Fog Dr
- 914 W Redondo Dr
- 910 W Redondo Dr
- 510 S Saddle St
- 1207 W Sea Bass Ct
- 1413 W Coral Reef Dr
- 854 W Mesquite St
- 824 W Mesquite St
