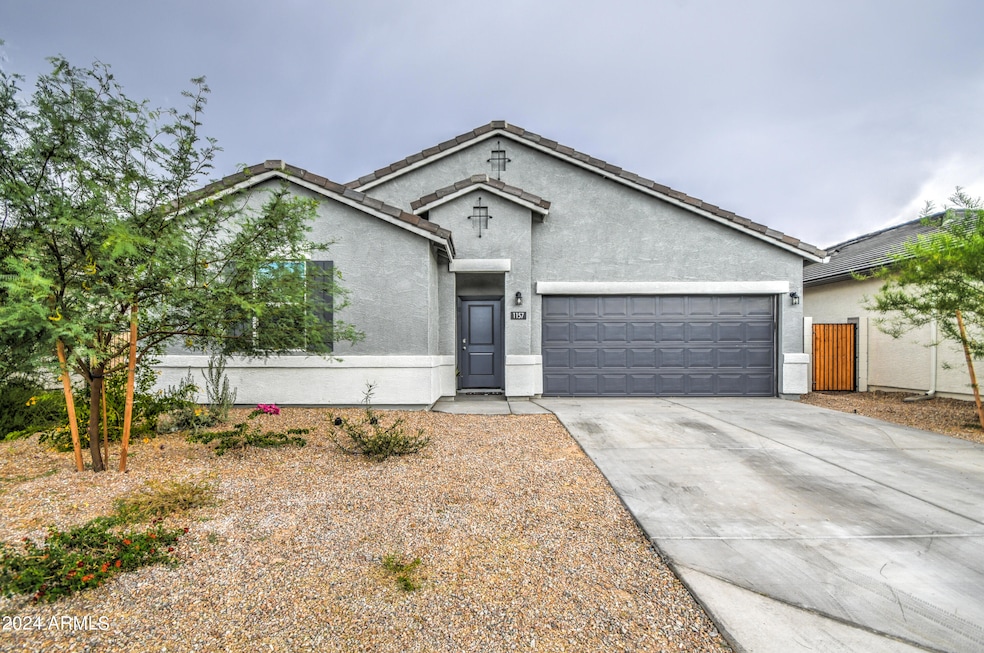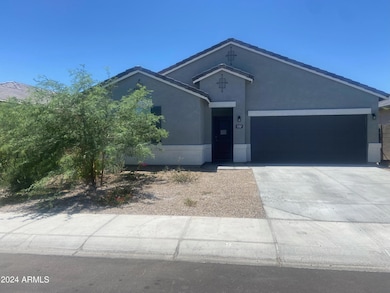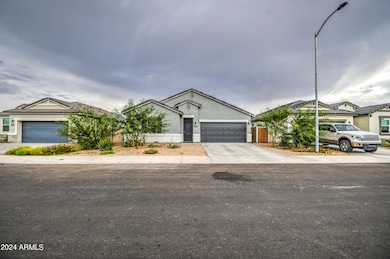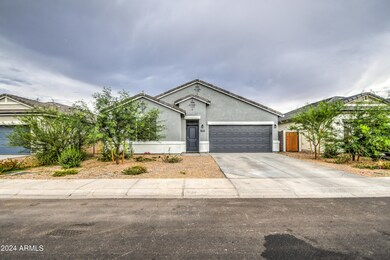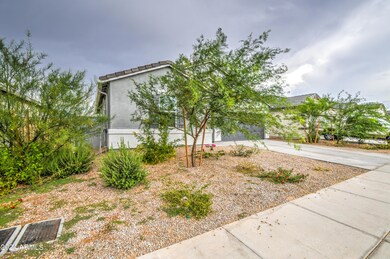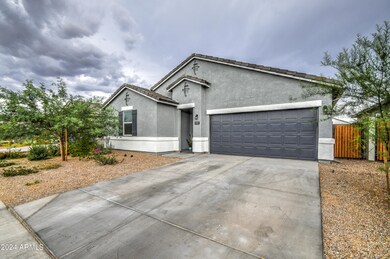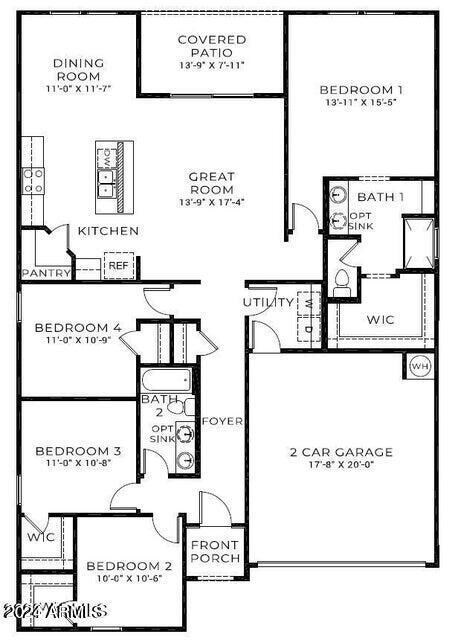1157 W Paradise Way Casa Grande, AZ 85122
Highlights
- Private Yard
- Eat-In Kitchen
- Double Vanity
- Covered patio or porch
- Double Pane Windows
- Smart Home
About This Home
Welcome to your new dream home! This stunning 4-bedroom, 2-bathroom residence spans over 1700 sq ft and offers a perfect blend of comfort and modern elegance. Nestled in the desirable neighborhood of Casa Grande, this property boasts an ideal location with close proximity to schools, shopping, and recreational amenities.
Upon entering, you'll be greeted by a spacious open floor plan that seamlessly integrates the living, dining, and kitchen areas, creating an inviting atmosphere perfect for entertaining. The gourmet kitchen features granite countertops, stainless steel appliances, and ample cabinet space, making it a chef's delight.
Listing Agent
R & S PREMIER HOMES Brokerage Phone: 480-253-0071 License #BR647547000 Listed on: 04/10/2025
Home Details
Home Type
- Single Family
Est. Annual Taxes
- $1,478
Year Built
- Built in 2022
Lot Details
- 6,001 Sq Ft Lot
- Desert faces the front of the property
- Block Wall Fence
- Private Yard
Parking
- 2 Car Garage
Home Design
- Wood Frame Construction
- Tile Roof
- Stucco
Interior Spaces
- 1,729 Sq Ft Home
- 1-Story Property
- Ceiling height of 9 feet or more
- Double Pane Windows
- ENERGY STAR Qualified Windows with Low Emissivity
- Smart Home
Kitchen
- Eat-In Kitchen
- Breakfast Bar
- Built-In Microwave
- Kitchen Island
- Laminate Countertops
Flooring
- Carpet
- Tile
Bedrooms and Bathrooms
- 4 Bedrooms
- 2 Bathrooms
- Double Vanity
Laundry
- Laundry in unit
- Dryer
- Washer
Outdoor Features
- Covered patio or porch
Schools
- Mccartney Ranch Elementary School
- Villago Middle School
- Casa Grande Union High School
Utilities
- Central Air
- Heating Available
- High Speed Internet
- Cable TV Available
Listing and Financial Details
- Property Available on 7/1/25
- $300 Move-In Fee
- Rent includes repairs
- 12-Month Minimum Lease Term
- Tax Lot 449
- Assessor Parcel Number 509-84-798
Community Details
Overview
- Property has a Home Owners Association
- Gila Buttes Association, Phone Number (602) 437-4777
- Built by DR Horton
- Gila Buttes Phase 2 Subdivision, Fargo Floorplan
Recreation
- Bike Trail
Map
Source: Arizona Regional Multiple Listing Service (ARMLS)
MLS Number: 6849294
APN: 509-84-798
- 1167 W Avalon Canyon Dr
- 1160 W Avalon Canyon Dr
- 1167 W Descanso Canyon Dr
- 1136 W Avalon Canyon Dr
- 1130 W Avalon Canyon Dr
- 3539 Encanto St
- 1239 W Descanso Canyon Dr
- 1231 W Beacon Ct
- 3571 Encanto St
- 1264 W Avalon Canyon Dr
- 1080 W Paradise Place
- 1075 W Avalon Canyon Dr
- 3579 N Montoya Ln
- 1079 W Beacon Dr
- 1088 W Sand Canyon Ct
- 1061 W Descanso Canyon Dr
- 1263 W Chimes Tower Dr
- 1025 W Castle Ct
- 1057 W Chimes Tower Dr
- 1026 W Descanso Canyon Dr
- 1133 W Descanso Canyon Dr
- 3469 N Montoya Ln
- 3568 N Sequoia St
- 1131 W Chimes Tower Dr
- 1164 W Chimes Tower Dr
- 1274 W Castle Dr
- 1050 W Avalon Canyon Dr
- 10981 N Faldale Rd
- 9985 N Pinal Ave Unit 44
- 9985 N Pinal Ave Unit 33
- 9985 N Pinal Ave Unit 128
- 300 W Tropical Dr
- 179 W Impala Dr
- 118 W Impala Dr
- 117 E Kona Dr
- 466 W Black Hawk Place
- 112 W Watson Ct
- 320 W Phantom Dr
- 252 W Blue Lagoon Dr
- 208 E Caribbean Dr
