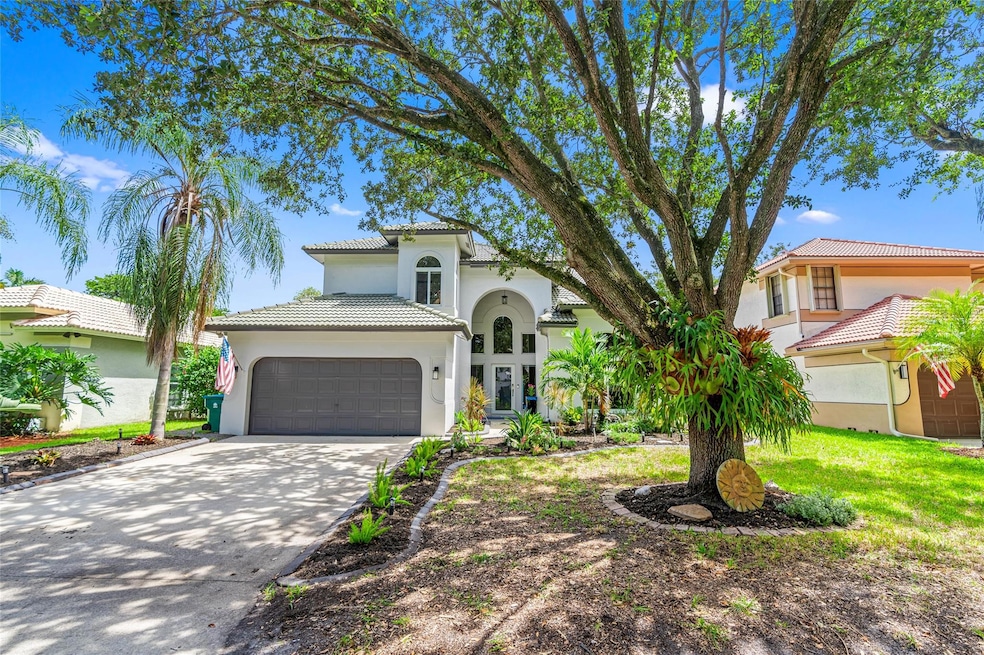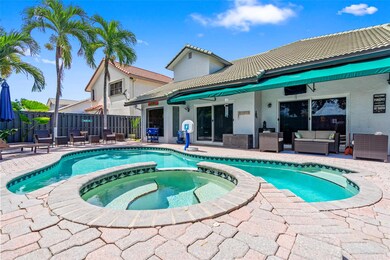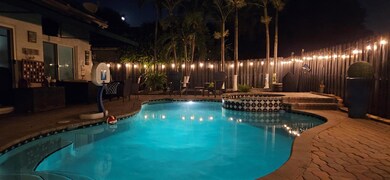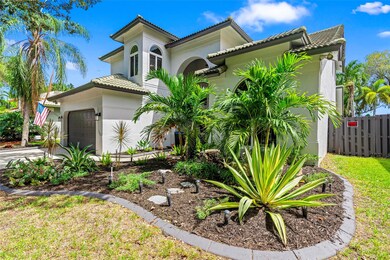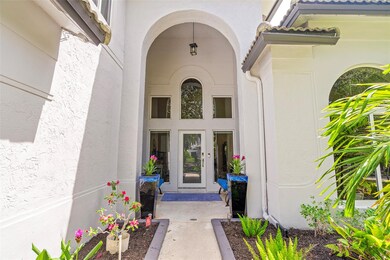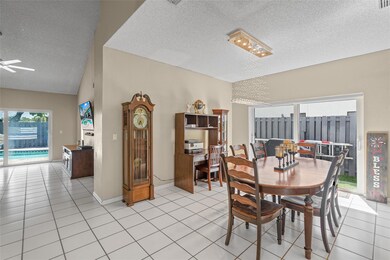
11570 Gorham Dr Hollywood, FL 33026
Rock Creek NeighborhoodHighlights
- Free Form Pool
- Clubhouse
- Vaulted Ceiling
- Embassy Creek Elementary School Rated A
- Deck
- Pool View
About This Home
As of December 2024BEAUTIFUL 4 BEDROOM 3 1/2 BATH HOME WITH POOL IN DESIRABLE LE CRISTAL OF ROCK CREEK*IMPACT WINDOWS AND DOORS(2022)*NEW COPPER PIPING (2023)* SPACIOUS PRIMARY BEDROOM LOCATED ON THE 1ST FLOOR WITH GORGEOUS REMODELED BATH THAT OFFERS SOAKING TUB, SEPARATE SHOWER WITH GLASS BARN DOORS, DUAL VANITY AND GRANITE WATERFALL COUNTER TOPS- A TRUE SPA FEELING*LARGE KITCHEN WITH 42" CABINETS AND GRANITE COUNTER TOPS*BREAKFAST NOOK*2ND FLOOR OFFERS 2 FULL BATHS & 3 BEDROOMS WITH WOOD LIKE VINYL FLOORING* 1 BEDROOM HAS IT OWN PRIVATE BATH*ALL BATHROOMS HAVE BEEN BEAUTIFULLY UPGRADED*UPDATED WINDOW TREATMENTS & LIGHT FIXTURES *ENJOY SUN SOAKED DAYS BY THE SPARKING POOL/SPA*OVERSIZED BRICK PAVER PATIO WITH AN AWNING THAT IS GREAT FOR ENTERTAINING*NICELY LANDSCAPED*A RATED SCHOOLS*LOW HOA*!
Last Agent to Sell the Property
RE/MAX Select Group License #0644095 Listed on: 08/12/2024
Home Details
Home Type
- Single Family
Est. Annual Taxes
- $7,906
Year Built
- Built in 1988
Lot Details
- 8,138 Sq Ft Lot
- North Facing Home
- Fenced
- Property is zoned PUD
HOA Fees
- $91 Monthly HOA Fees
Parking
- 2 Car Attached Garage
- Garage Door Opener
- Driveway
Home Design
- Spanish Tile Roof
Interior Spaces
- 2,524 Sq Ft Home
- 2-Story Property
- Vaulted Ceiling
- Ceiling Fan
- Blinds
- Sliding Windows
- Formal Dining Room
- Utility Room
- Pool Views
- Impact Glass
Kitchen
- Breakfast Area or Nook
- Electric Range
- <<microwave>>
- Ice Maker
- Dishwasher
- Disposal
Flooring
- Laminate
- Tile
Bedrooms and Bathrooms
- 4 Bedrooms | 2 Main Level Bedrooms
- Split Bedroom Floorplan
- Walk-In Closet
- Separate Shower in Primary Bathroom
Laundry
- Laundry Room
- Dryer
- Washer
Pool
- Free Form Pool
- Spa
Outdoor Features
- Deck
- Patio
Schools
- Embassy Creek Elementary School
- Pioneer Middle School
- Cooper City High School
Utilities
- Central Heating and Cooling System
- Electric Water Heater
Listing and Financial Details
- Assessor Parcel Number 514001100060
Community Details
Overview
- Association fees include common area maintenance
- Le Cristal Rock Creek Subdivision
Amenities
- Clubhouse
Recreation
- Tennis Courts
- Community Pool
Ownership History
Purchase Details
Home Financials for this Owner
Home Financials are based on the most recent Mortgage that was taken out on this home.Purchase Details
Home Financials for this Owner
Home Financials are based on the most recent Mortgage that was taken out on this home.Purchase Details
Home Financials for this Owner
Home Financials are based on the most recent Mortgage that was taken out on this home.Purchase Details
Similar Homes in the area
Home Values in the Area
Average Home Value in this Area
Purchase History
| Date | Type | Sale Price | Title Company |
|---|---|---|---|
| Warranty Deed | $800,000 | None Listed On Document | |
| Warranty Deed | $800,000 | None Listed On Document | |
| Warranty Deed | $475,000 | Attorney | |
| Warranty Deed | $175,900 | -- | |
| Special Warranty Deed | $133,571 | -- |
Mortgage History
| Date | Status | Loan Amount | Loan Type |
|---|---|---|---|
| Previous Owner | $100,000 | Credit Line Revolving | |
| Previous Owner | $50,000 | Credit Line Revolving | |
| Previous Owner | $457,346 | VA | |
| Previous Owner | $454,396 | VA | |
| Previous Owner | $458,018 | VA | |
| Previous Owner | $100,000 | Credit Line Revolving | |
| Previous Owner | $180,000 | New Conventional | |
| Previous Owner | $174,600 | New Conventional | |
| Previous Owner | $150,000 | Credit Line Revolving | |
| Previous Owner | $159,000 | Unknown | |
| Previous Owner | $140,700 | New Conventional |
Property History
| Date | Event | Price | Change | Sq Ft Price |
|---|---|---|---|---|
| 05/31/2025 05/31/25 | Rented | $5,200 | 0.0% | -- |
| 04/18/2025 04/18/25 | Under Contract | -- | -- | -- |
| 01/10/2025 01/10/25 | For Rent | $5,200 | 0.0% | -- |
| 12/27/2024 12/27/24 | Sold | $800,000 | -3.0% | $317 / Sq Ft |
| 11/14/2024 11/14/24 | Price Changed | $824,900 | -1.8% | $327 / Sq Ft |
| 09/25/2024 09/25/24 | Price Changed | $839,900 | -1.2% | $333 / Sq Ft |
| 08/12/2024 08/12/24 | For Sale | $850,000 | +78.9% | $337 / Sq Ft |
| 02/15/2018 02/15/18 | Sold | $475,000 | -3.0% | $169 / Sq Ft |
| 01/16/2018 01/16/18 | Pending | -- | -- | -- |
| 11/03/2017 11/03/17 | For Sale | $489,900 | -- | $175 / Sq Ft |
Tax History Compared to Growth
Tax History
| Year | Tax Paid | Tax Assessment Tax Assessment Total Assessment is a certain percentage of the fair market value that is determined by local assessors to be the total taxable value of land and additions on the property. | Land | Improvement |
|---|---|---|---|---|
| 2025 | $8,160 | $902,140 | $67,140 | $835,000 |
| 2024 | $7,906 | $453,260 | -- | -- |
| 2023 | $7,906 | $440,060 | $0 | $0 |
| 2022 | $7,446 | $427,250 | $0 | $0 |
| 2021 | $7,438 | $414,810 | $0 | $0 |
| 2020 | $7,356 | $409,090 | $0 | $0 |
| 2019 | $7,411 | $399,900 | $48,830 | $351,070 |
| 2018 | $4,140 | $237,640 | $0 | $0 |
| 2017 | $4,079 | $232,760 | $0 | $0 |
| 2016 | $3,930 | $227,980 | $0 | $0 |
| 2015 | $3,910 | $226,400 | $0 | $0 |
| 2014 | $3,883 | $224,610 | $0 | $0 |
| 2013 | -- | $228,540 | $48,850 | $179,690 |
Agents Affiliated with this Home
-
Alexander Koifman
A
Seller's Agent in 2025
Alexander Koifman
Lenson Realty
(561) 703-2200
1 in this area
18 Total Sales
-
Joanna Guzman

Buyer's Agent in 2025
Joanna Guzman
The Keyes Company
(954) 816-6313
20 Total Sales
-
Pamela Segarra

Seller's Agent in 2024
Pamela Segarra
RE/MAX
2 in this area
128 Total Sales
-
David Rose

Seller's Agent in 2018
David Rose
Century 21 Integra
(954) 981-5555
1 in this area
87 Total Sales
-
D
Buyer's Agent in 2018
David Roth
Keyes Real Estate
-
David Roth

Buyer's Agent in 2018
David Roth
The Keyes Company
(954) 494-2158
19 Total Sales
Map
Source: BeachesMLS (Greater Fort Lauderdale)
MLS Number: F10456691
APN: 51-40-01-10-0060
- 11431 NW 23rd St
- 2583 Baccarat Dr
- 11675 Berry Dr
- 11520 NW 23rd St
- 2565 Kerry Dr
- 11700 Sheridan St
- 2601 Regalia Way
- 11293 Rhapsody Rd
- 11240 Sheridan St
- 11281 Renaissance Rd
- 2917 Belmont Ln Unit 2917
- 11240 Reveille Rd
- 11230 Reveille Rd
- 11210 NW 23rd St
- 11955 Brim Way
- 11420 NW 18th St
- 1821 NW 113th Ave
- 2551 Camelot Ct Unit 106
- 2920 E Aviary Dr
- 1740 NW 113th Ave
