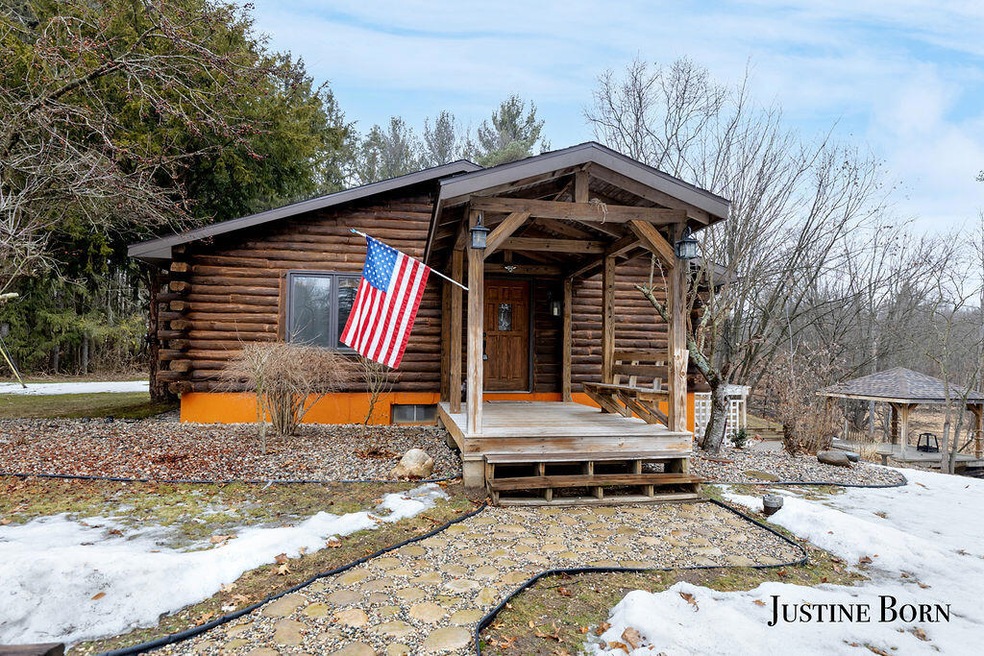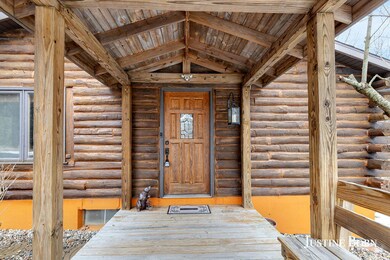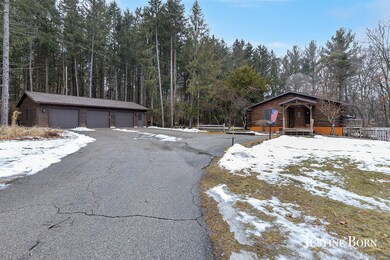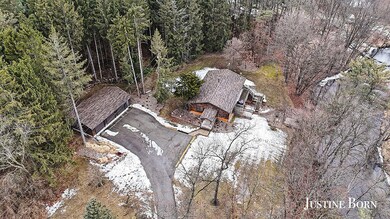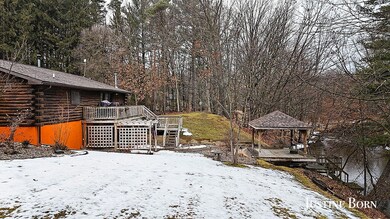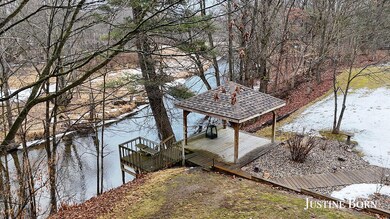
Highlights
- Private Waterfront
- Deck
- Wood Flooring
- A-Frame, Dome or Log Home
- Wooded Lot
- Gazebo
About This Home
As of March 2025Nestled on 6 private acres along the serene Flat River, this stunning cedar log home offers the perfect blend of rustic charm and modern updates. Boasting over 2200 sq ft of living space, this 3-bedroom, 2-bathroom home is designed for comfortable living and entertaining.
Step inside to an open layout featuring spacious bedrooms with generous closet space, and a large kitchen/dining combo with plenty of counter space for meal prep or hosting guests. Dining area leads right into the family room, equipped with a wood stove, perfect for those cold winter days! Lower-level walkout is partially finished providing an additional living room as well as a massive storage room and work bench.
Cabin was almost completely remodeled in 2009! Recent upgrades include a new roof (1 year) and hot water heater (2 years) Outside boasts a newer built deck and gazebo, ideal for relaxing or entertaining while taking in breathtaking views of the surrounding nature. The property also features a detached 3.5-stall garage (built 2007), providing plenty of room for vehicles, storage, or hobbies. Experience unparalleled privacy and tranquility- a true retreat you won't want to miss!
Showings to begin Saturday, March 8 @8am.
Last Agent to Sell the Property
Five Star Real Estate (Grandv) License #6501381428 Listed on: 03/05/2025

Home Details
Home Type
- Single Family
Est. Annual Taxes
- $2,944
Year Built
- Built in 1975
Lot Details
- 6 Acre Lot
- Private Waterfront
- 300 Feet of Waterfront
- Shrub
- Wooded Lot
Parking
- 3.5 Car Detached Garage
- Garage Door Opener
Home Design
- A-Frame, Dome or Log Home
- Log Siding
Interior Spaces
- 2,250 Sq Ft Home
- 1-Story Property
- Water Views
Kitchen
- Oven
- Stove
- Range
- Dishwasher
- Disposal
Flooring
- Wood
- Stone
Bedrooms and Bathrooms
- 3 Main Level Bedrooms
- 2 Full Bathrooms
Laundry
- Laundry on lower level
- Dryer
- Washer
Basement
- Walk-Out Basement
- Basement Fills Entire Space Under The House
Outdoor Features
- Water Access
- Deck
- Patio
- Gazebo
- Porch
Utilities
- Forced Air Heating and Cooling System
- Heating System Uses Propane
- Well
- Septic System
Ownership History
Purchase Details
Purchase Details
Purchase Details
Purchase Details
Similar Homes in the area
Home Values in the Area
Average Home Value in this Area
Purchase History
| Date | Type | Sale Price | Title Company |
|---|---|---|---|
| Deed | -- | -- | |
| Deed | -- | -- | |
| Deed | $120,000 | -- | |
| Deed | $89,900 | -- |
Mortgage History
| Date | Status | Loan Amount | Loan Type |
|---|---|---|---|
| Closed | $70,000 | Unknown |
Property History
| Date | Event | Price | Change | Sq Ft Price |
|---|---|---|---|---|
| 03/28/2025 03/28/25 | Sold | $424,900 | 0.0% | $189 / Sq Ft |
| 03/10/2025 03/10/25 | Pending | -- | -- | -- |
| 03/05/2025 03/05/25 | For Sale | $424,900 | -- | $189 / Sq Ft |
Tax History Compared to Growth
Tax History
| Year | Tax Paid | Tax Assessment Tax Assessment Total Assessment is a certain percentage of the fair market value that is determined by local assessors to be the total taxable value of land and additions on the property. | Land | Improvement |
|---|---|---|---|---|
| 2024 | $3,004 | $161,800 | $0 | $0 |
| 2023 | -- | $148,200 | $0 | $0 |
| 2022 | -- | $130,200 | $0 | $0 |
| 2021 | -- | $116,400 | $0 | $0 |
| 2020 | -- | -- | $0 | $0 |
| 2019 | -- | -- | $0 | $0 |
| 2018 | -- | -- | $0 | $0 |
| 2017 | -- | -- | $0 | $0 |
| 2016 | -- | -- | $0 | $0 |
| 2015 | -- | -- | $0 | $0 |
| 2014 | -- | -- | $0 | $0 |
Agents Affiliated with this Home
-
Justine High
J
Seller's Agent in 2025
Justine High
Five Star Real Estate (Grandv)
(616) 916-3431
42 Total Sales
-
Ashley Dietch

Buyer's Agent in 2025
Ashley Dietch
Hello Homes GR
(616) 439-1272
252 Total Sales
Map
Source: Southwestern Michigan Association of REALTORS®
MLS Number: 25007944
APN: 014-030-032-00
- 13478 NE Windy Craig Dr
- 13456 Windy Craig Dr
- 13774 Chrysler St NE
- 3624 Morgan Dr
- 6195 S Johnson Rd
- 15360 Larsen Ave NE
- 14744 Park Place Ct NE
- 14938 Glastonbury Dr
- 10701 Elizabeth Dr
- 13541 16 Mile Rd NE
- 12690 Scenic Ridge
- 12998 Bowen Lake Dr
- 11199 W Harlow Rd
- 9496 Deer Valley Dr
- 12948 Sandyside Dr
- 4744 S Greenville Rd
- 15401 Lincoln Lake Ave NE
- 12790 17 Mile Rd NE
- 12587 Sassafras Dr NE
- 829 Hollyhock Dr
