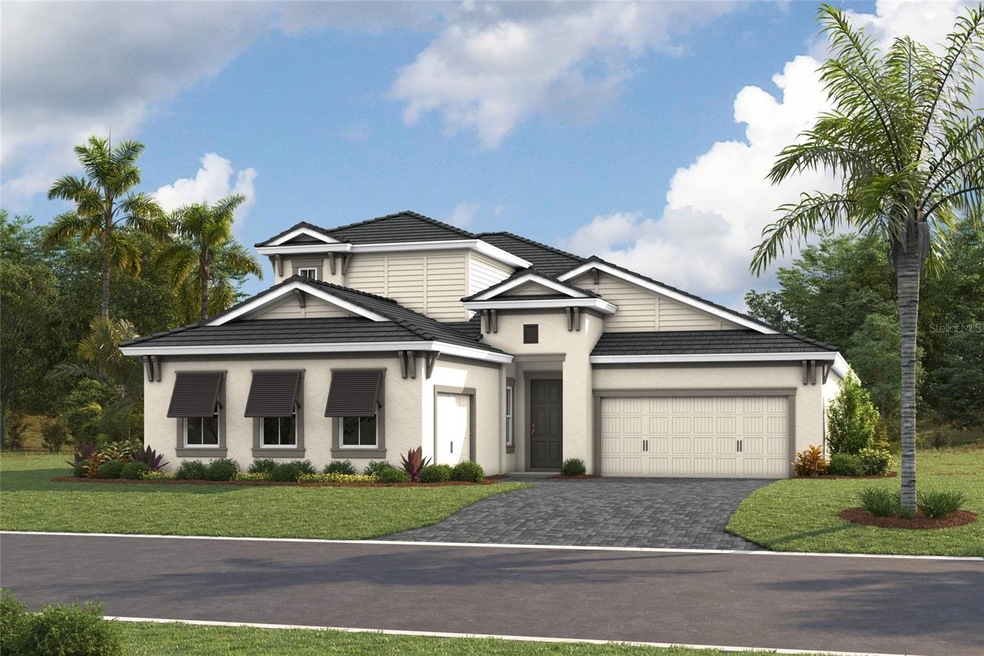
11571 Gleaming Terrace Venice, FL 34293
Highlights
- Under Construction
- Open Floorplan
- Stone Countertops
- Taylor Ranch Elementary School Rated A-
- High Ceiling
- Community Pool
About This Home
As of April 2024Under Construction. This Gasparilla II is currently under construction and is scheduled to be complete Feb / Mar 2024. This home features Kinsdale Maple Slate cabinets, Snow Flurry Quartz counter-tops, Ventura 7”x22” Sand wood tile flooring, impact glass windows, and more. Welcome to the Gasparilla II, a two-story floorplan offering over 3,600 sq. ft. of elevated living space. This home boasts soaring 12' ceilings, 3-car split garages, 4 bedrooms, a den, an oversized bonus room, 4 bathrooms, and more. The open-concept floorplan and 16' sliding glass doors to the covered lanai offer seamless indoor-outdoor living, ideal for enjoying the beautiful Florida weather year-round. Additionally, the Gasparilla II offers an oversized laundry room.
Wellen Park is a vibrant and thriving community located in Venice, FL, offering a modern and connected lifestyle. Situated amidst picturesque landscapes and natural beauty, this master-planned community provides an exceptional living experience for residents of all ages. With an emphasis on outdoor living, Wellen Park provides an extensive network of trails, parks, and green spaces, encouraging an active and healthy lifestyle. Residents can enjoy activities such as walking, jogging, cycling, and picnicking in the beautiful surroundings.
Exterior image shown for illustrative purposes only and may differ from actual home.
Last Agent to Sell the Property
HOMES BY WESTBAY REALTY Brokerage Phone: 813-438-3838 License #699107 Listed on: 12/12/2023
Home Details
Home Type
- Single Family
Est. Annual Taxes
- $15,005
Year Built
- Built in 2023 | Under Construction
Lot Details
- 8,750 Sq Ft Lot
- Southwest Facing Home
- Irrigation
HOA Fees
- $290 Monthly HOA Fees
Parking
- 3 Car Attached Garage
Home Design
- Bi-Level Home
- Slab Foundation
- Tile Roof
- Block Exterior
- Stucco
Interior Spaces
- 3,614 Sq Ft Home
- Open Floorplan
- High Ceiling
- Sliding Doors
- In Wall Pest System
- Laundry Room
Kitchen
- Range<<rangeHoodToken>>
- <<microwave>>
- Dishwasher
- Stone Countertops
- Disposal
Flooring
- Carpet
- Tile
Bedrooms and Bathrooms
- 4 Bedrooms
- Walk-In Closet
- 4 Full Bathrooms
Schools
- Taylor Ranch Elementary School
- Venice Area Middle School
- Venice Senior High School
Utilities
- Central Heating and Cooling System
- Natural Gas Connected
Listing and Financial Details
- Visit Down Payment Resource Website
- Tax Lot 33
- Assessor Parcel Number 0810030033
- $2,685 per year additional tax assessments
Community Details
Overview
- William Crosley Association, Phone Number (941) 244-2805
- Built by Homes By WestBay, LLC
- 3453 Everly At Wellen Park Subdivision, Gasparilla Ii Floorplan
- Everly Community
Recreation
- Community Pool
Ownership History
Purchase Details
Home Financials for this Owner
Home Financials are based on the most recent Mortgage that was taken out on this home.Similar Homes in Venice, FL
Home Values in the Area
Average Home Value in this Area
Purchase History
| Date | Type | Sale Price | Title Company |
|---|---|---|---|
| Special Warranty Deed | $1,029,000 | Sunset Title |
Mortgage History
| Date | Status | Loan Amount | Loan Type |
|---|---|---|---|
| Open | $317,000 | New Conventional |
Property History
| Date | Event | Price | Change | Sq Ft Price |
|---|---|---|---|---|
| 07/17/2025 07/17/25 | For Sale | $1,345,000 | +30.7% | $371 / Sq Ft |
| 04/26/2024 04/26/24 | Sold | $1,029,000 | -1.5% | $285 / Sq Ft |
| 02/29/2024 02/29/24 | Pending | -- | -- | -- |
| 02/01/2024 02/01/24 | Price Changed | $1,044,378 | +2.0% | $289 / Sq Ft |
| 12/12/2023 12/12/23 | For Sale | $1,024,378 | -- | $283 / Sq Ft |
Tax History Compared to Growth
Tax History
| Year | Tax Paid | Tax Assessment Tax Assessment Total Assessment is a certain percentage of the fair market value that is determined by local assessors to be the total taxable value of land and additions on the property. | Land | Improvement |
|---|---|---|---|---|
| 2024 | -- | $174,300 | $174,300 | -- |
| 2023 | -- | -- | -- | -- |
Agents Affiliated with this Home
-
Caleb Frick

Seller's Agent in 2025
Caleb Frick
SHARK TOOTH REALTY
(843) 735-1111
63 Total Sales
-
Lanir Zvaigenhaft
L
Seller Co-Listing Agent in 2025
Lanir Zvaigenhaft
SHARK TOOTH REALTY
(843) 735-1111
1 Total Sale
-
Roger Mourant Jr
R
Seller's Agent in 2024
Roger Mourant Jr
HOMES BY WESTBAY REALTY
(813) 388-1535
45 Total Sales
-
Rhett Fischer
R
Seller Co-Listing Agent in 2024
Rhett Fischer
HOMES BY WESTBAY REALTY
(646) 709-1172
25 Total Sales
-
Lauren Franquiz
L
Buyer's Agent in 2024
Lauren Franquiz
COLDWELL BANKER REALTY
(305) 343-8609
15 Total Sales
Map
Source: Stellar MLS
MLS Number: T3488937
APN: 0810-03-0033
- 17449 Luminous Ave
- 4227 Blossom Rd Unit 14
- 4375 Tortoise Rd
- 0 Southland Rd Unit MFRA4648133
- 0 Southland Rd Unit N6123744
- 4232 Pandora Rd
- 10741 Buttercup Ct
- 4484 Tortoise Rd
- 240 Palmetto Dr
- 275 Garden Rd
- 315 Southland Rd
- 300 Coral Rd
- 3730 Cadbury Cir Unit 703
- 3730 Cadbury Cir Unit 616
- 3730 Cadbury Cir Unit 631
- 3730 Cadbury Cir Unit 300
- 0 Shell Rd Unit MFRU8218896
- 3790 Cadbury Cir Unit 40
- 2218 Woodmere Rd
- 260 S Venice Blvd
