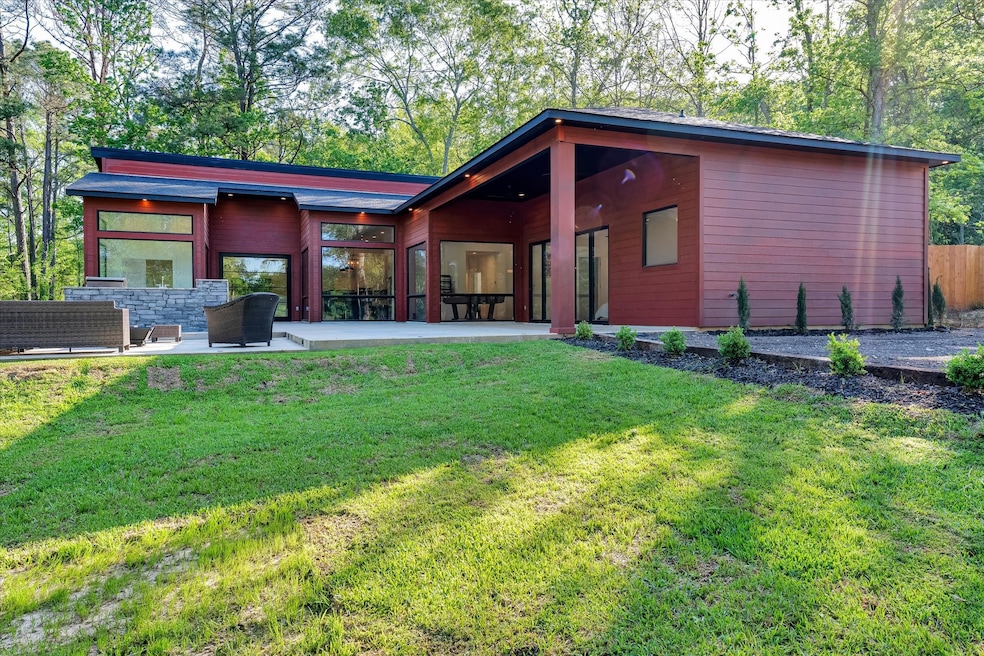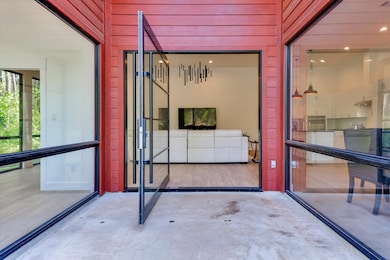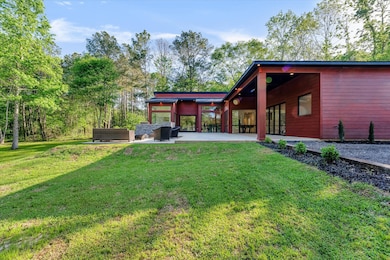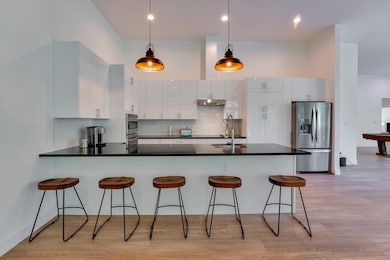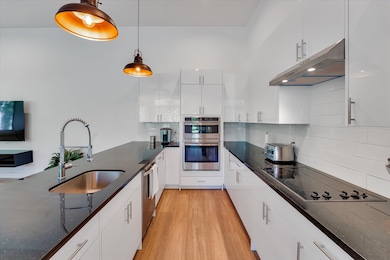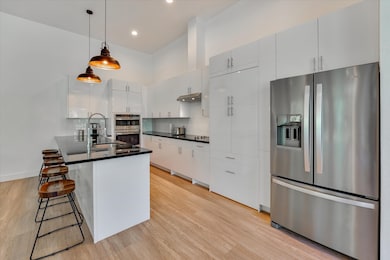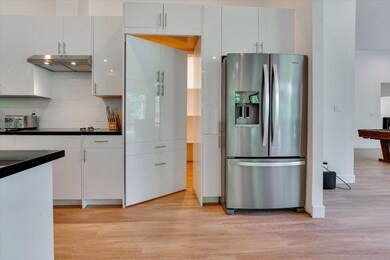11571 Robin Ln Conroe, TX 77303
Estimated payment $3,207/month
Highlights
- New Construction
- Deck
- Wooded Lot
- 1.83 Acre Lot
- Contemporary Architecture
- Adjacent to Greenbelt
About This Home
Welcome to an exquisite one-story contemporary Home nestled in wooded nature setting on 1.83 acres in unrestricted area of Conroe! Beautifully designed residence boasts soaring ceilings & stunning oversized front door & windows that offer an air of elegance & spaciousness. Open concept kitchen serves as the heart of the home, perfect for entertaining, has a secret hidden entry to walk-in pantry! This 3 beds/3 & 1/2 bath floor plan has impressive primary bedroom with accordion style doors! Other bedrooms have on-suite bathroom each! Game room area, dedicated Office leave you feeling you are outdoors surrounded by mature trees, huge living room area with oversized windows provides a haven for relaxation or entertainment. Let's not forget large backyard with built-in grille area that beckons for gatherings, playtime and relaxation. This home's combination of thoughtful design, versatile living spaces, calm nature surroundings make it ideal to create cherished memories. This is a must see!
Home Details
Home Type
- Single Family
Est. Annual Taxes
- $1,451
Year Built
- Built in 2025 | New Construction
Lot Details
- 1.83 Acre Lot
- Adjacent to Greenbelt
- Back Yard Fenced
- Cleared Lot
- Wooded Lot
Home Design
- Contemporary Architecture
- Slab Foundation
- Wood Siding
- Cement Siding
Interior Spaces
- 2,771 Sq Ft Home
- 1-Story Property
- High Ceiling
- Ceiling Fan
- Electric Fireplace
- Family Room Off Kitchen
- Living Room
- Dining Room
- Open Floorplan
- Home Office
- Game Room
- Laminate Flooring
- Security Gate
Kitchen
- Walk-In Pantry
- Oven
- Electric Cooktop
- Microwave
- Dishwasher
- Kitchen Island
- Quartz Countertops
Bedrooms and Bathrooms
- 3 Bedrooms
- En-Suite Primary Bedroom
- Double Vanity
- Soaking Tub
- Bathtub with Shower
- Separate Shower
Laundry
- Dryer
- Washer
Eco-Friendly Details
- Energy-Efficient Thermostat
- Ventilation
Outdoor Features
- Deck
- Covered Patio or Porch
- Outdoor Kitchen
Schools
- Bartlett Elementary School
- Stockton Junior High School
- Conroe High School
Utilities
- Central Heating and Cooling System
- Programmable Thermostat
- Tankless Water Heater
- Septic Tank
Community Details
- Built by Private Builder
- W P Outlaw Surv Abs # 754 Subdivision
Map
Home Values in the Area
Average Home Value in this Area
Tax History
| Year | Tax Paid | Tax Assessment Tax Assessment Total Assessment is a certain percentage of the fair market value that is determined by local assessors to be the total taxable value of land and additions on the property. | Land | Improvement |
|---|---|---|---|---|
| 2025 | $1,451 | $91,500 | $91,500 | -- |
| 2024 | $1,451 | $91,500 | $91,500 | -- |
| 2023 | $1,453 | $91,500 | $91,500 | $0 |
| 2022 | $1,594 | $91,500 | $91,500 | $0 |
| 2021 | $1,184 | $64,050 | $64,050 | $0 |
| 2020 | $1,245 | $64,050 | $64,050 | $0 |
| 2019 | $516 | $25,620 | $25,620 | $0 |
| 2018 | $516 | $25,620 | $25,620 | $0 |
| 2017 | $518 | $25,620 | $25,620 | $0 |
| 2016 | $518 | $25,620 | $25,620 | $0 |
| 2015 | $242 | $11,900 | $11,900 | $0 |
| 2014 | $242 | $11,900 | $11,900 | $0 |
Property History
| Date | Event | Price | List to Sale | Price per Sq Ft | Prior Sale |
|---|---|---|---|---|---|
| 01/21/2026 01/21/26 | Price Changed | $599,000 | -1.0% | $216 / Sq Ft | |
| 06/24/2025 06/24/25 | Price Changed | $605,000 | -1.5% | $218 / Sq Ft | |
| 05/07/2025 05/07/25 | Price Changed | $614,000 | -1.0% | $222 / Sq Ft | |
| 04/17/2025 04/17/25 | For Sale | $620,000 | +474.1% | $224 / Sq Ft | |
| 05/15/2024 05/15/24 | Sold | -- | -- | -- | View Prior Sale |
| 04/16/2024 04/16/24 | Pending | -- | -- | -- | |
| 01/22/2024 01/22/24 | Price Changed | $108,000 | -10.0% | -- | |
| 12/16/2023 12/16/23 | For Sale | $120,000 | -- | -- |
Purchase History
| Date | Type | Sale Price | Title Company |
|---|---|---|---|
| Warranty Deed | -- | Old Republic Title | |
| Deed | -- | Old Republic Title | |
| Deed | -- | -- | |
| Deed | -- | -- |
Mortgage History
| Date | Status | Loan Amount | Loan Type |
|---|---|---|---|
| Open | $505,000 | New Conventional |
Source: Houston Association of REALTORS®
MLS Number: 82638869
APN: 0754-00-00133
- TBD Mockingbird Hill
- 0 Mockingbird Hill
- 12259 N Chestnut Hills Dr
- 12163 Oak Leaf Rd
- 11568 Hoda Ct
- 6026 Hazel Place Dr
- 11881 Stratosphere St
- 11877 Stratosphere St
- 11869 Stratosphere St
- 12340 N Chestnut Hills Dr
- 12341 N Chestnut Hills Dr
- 6263 Rolling Hills Rd
- 2078 Jeffcote Rd
- 12371 N Chestnut Hills Dr
- 6248 Rolling Hills Rd
- 11746 Airspeed Dr
- 9006 Water Buck Ln
- 4542 Coues Deer Ln
- 6358 Rolling Hills Rd
- 000 Hindo Dr
- 6161 White Oak Leaf Loop
- 11106 Altimeter Dr
- 11648 Descent Dr
- 10906 Heliosphere Way
- 10910 Heliosphere Way
- 10907 Heliosphere Way
- 10915 Heliosphere Way
- 10767 Sunlit St
- 10834 Cloudless Ct
- 10718 Sunlit St
- 10738 Sunlit St
- 10739 Sunlit St
- 13310 Rayhill Dr
- 1155 Whipporwill Rd
- 10594 Rustling Oaks Dr
- 9699 Caney Trails Rd
- 9695 Caney Trails Rd
- 9662 Caney Trails Rd
- 9658 Caney Trails Rd
- 9547 Caney Trails Rd
Ask me questions while you tour the home.
