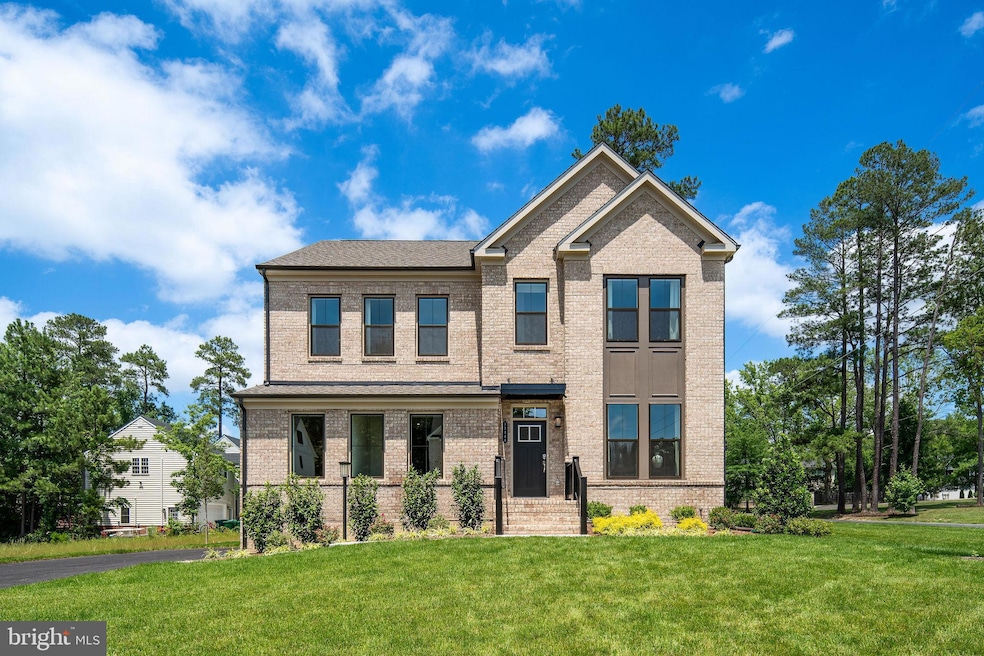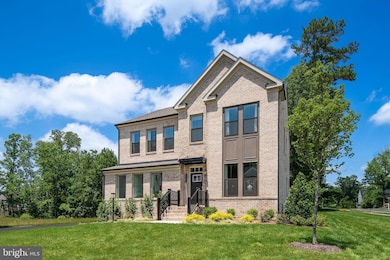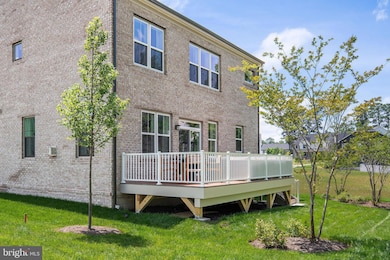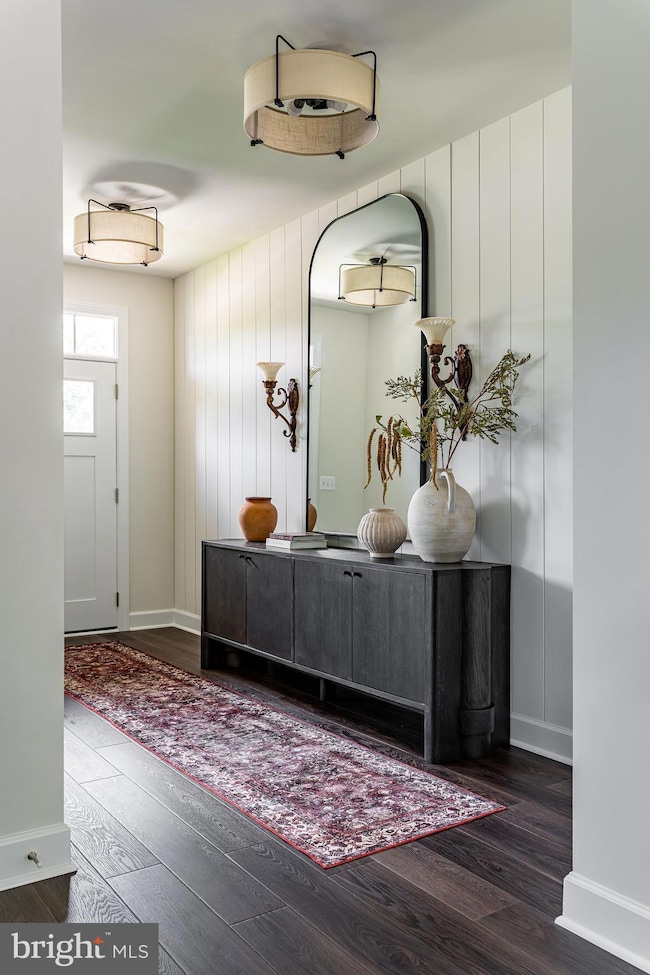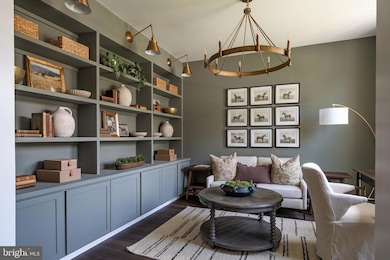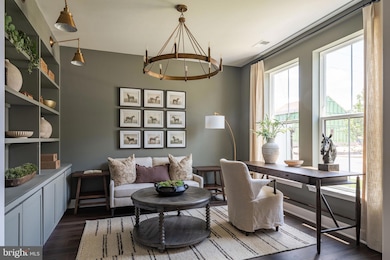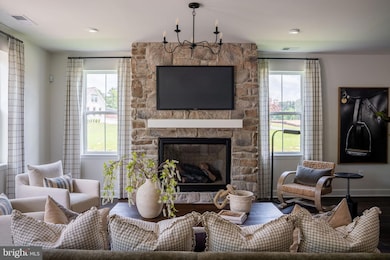11572 Chapman Mill Dr Glen Allen, VA 23060
Echo Lake NeighborhoodEstimated payment $5,154/month
Highlights
- New Construction
- Traditional Architecture
- Den
- Glen Allen High School Rated A
- Great Room
- 2 Car Attached Garage
About This Home
Brand new Miller & Smith Crosby at Sadler Square, ready to move in October 2025. Located at 11572 Chapman Mill Drive in the heart of Glen Allen, this beautifully designed home offers modern functionality with timeless style. Miller & Smith, a trusted builder since 1964, has delivered more than 20,000 distinctive homes across Virginia and Maryland, known for their innovation, craftsmanship, and thoughtful design. This Home includes 4 bedrooms, 2.5 bathrooms, and approximately 2,800 square feet of beautifully appointed living space. The main level features enhanced vinyl plank flooring and an open-concept layout that flows seamlessly from the study to the great room and gourmet kitchen. The kitchen is a chef’s dream with Alpine Valley granite countertops, upgraded cabinetry, a 36-inch gas cooktop with chimney hood, and a full-height designer backsplash. The bright great room includes a 36-inch gas fireplace with Bianco White surround, perfect for relaxing evenings. Upstairs, the luxurious primary suite boasts a dropped tray ceiling, spa-style bath with quartz countertops, and a frameless shower door. Three additional bedrooms and a full bath provide space for family or guests. Enjoy outdoor living with a screened porch and extended Trex deck. Additional upgrades in the home include oak tread stairs with white risers, walk-in closets in secondary bedrooms, upgraded lighting, a digital garage keypad, and enhanced tile selections in the baths. The exterior offers elegant curb appeal with Monterey Taupe siding, Moire Black shingles, and Spalding Tudor brick. This move-in-ready home is a perfect blend of comfort and sophistication. Contact us to schedule a private tour and discover the charm of Sadler Square living. Pictures are of the Crosby Model not the actual home.
Listing Agent
(202) 506-3674 relocation@c21redwood.com Century 21 Redwood Realty Listed on: 07/17/2025

Open House Schedule
-
Saturday, November 29, 202512:00 to 4:00 pm11/29/2025 12:00:00 PM +00:0011/29/2025 4:00:00 PM +00:00From W Broad St., turn onto Dominion Blvd, take the first left onto Sadler Rd. Turn left onto Scotland Ln, left onto Edinburgh Rd, and left onto Sligo Dr. Model is on the right located at 11460 Sligo Drive.Add to Calendar
-
Sunday, November 30, 202512:00 to 4:00 pm11/30/2025 12:00:00 PM +00:0011/30/2025 4:00:00 PM +00:00From W Broad St., turn onto Dominion Blvd, take the first left onto Sadler Rd. Turn left onto Scotland Ln, left onto Edinburgh Rd, and left onto Sligo Dr. Model is on the right located at 11460 Sligo Drive.Add to Calendar
Home Details
Home Type
- Single Family
Year Built
- Built in 2025 | New Construction
Lot Details
- 8,127 Sq Ft Lot
- Property is in excellent condition
HOA Fees
- $71 Monthly HOA Fees
Parking
- 2 Car Attached Garage
- Side Facing Garage
- Garage Door Opener
Home Design
- Traditional Architecture
- Brick Exterior Construction
Interior Spaces
- 2,805 Sq Ft Home
- Property has 2 Levels
- Fireplace Mantel
- Gas Fireplace
- Double Pane Windows
- ENERGY STAR Qualified Windows with Low Emissivity
- Window Screens
- Sliding Doors
- Entrance Foyer
- Great Room
- Dining Room
- Den
- Crawl Space
Kitchen
- Built-In Oven
- Gas Oven or Range
- Microwave
- Dishwasher
- Disposal
Bedrooms and Bathrooms
- 4 Bedrooms
- Walk-In Closet
Laundry
- Laundry Room
- Laundry on upper level
Schools
- Rivers Edge Elementary School
- Holman Middle School
- Glen Allen High School
Utilities
- Forced Air Heating and Cooling System
- Vented Exhaust Fan
- Electric Water Heater
Community Details
Overview
- Association fees include management, insurance, reserve funds
- Crosby
Amenities
- Common Area
Recreation
- Community Playground
Map
Home Values in the Area
Average Home Value in this Area
Property History
| Date | Event | Price | List to Sale | Price per Sq Ft |
|---|---|---|---|---|
| 07/31/2025 07/31/25 | Price Changed | $809,352 | +0.4% | $289 / Sq Ft |
| 07/17/2025 07/17/25 | For Sale | $806,060 | -- | $287 / Sq Ft |
Source: Bright MLS
MLS Number: VAHN2000998
- 3908 Lyons Mill Ln
- 3904 Links Ln
- 3916 Lyons Mill Ln
- JAMESTOWN Plan at Sheppard Mill
- Hampton Plan at Sheppard Mill
- SUMMIT Plan at Sheppard Mill
- WESTERLY Plan at Sheppard Mill
- VANDERBILT Plan at Sheppard Mill
- 11601 Sethwarner Dr
- 11416 Creery Rd
- 3805 Mill Pine Ct
- 11300 Brooks St
- 3948 Mountain Rd
- 111 Siena Ln
- 11301 Brooks St
- 2915 Murano Way
- 10911 Old Washington Hwy
- 10818 Old Washington Hwy
- 11900 Mill Cross Terrace
- 3002 Mountain Rd
- 2915 Murano Way Unit A
- 3100 Stone Arbor Ln
- 3103 Abruzzo Place
- 2904 Quail Challenge Ct
- 9055 Castle Point Rd
- 2904 Sara Jean Terrace
- 10702 Skippers St
- 10740 Morgan Mill Rd
- 12232 Cedar Ln
- 1200 Virginia Center
- 9600 Beekman Ln
- 10253 Lakeridge Square Ct
- 10148 All Star Blvd
- 9724 Virginia Centerway Place
- 9318 Tarheel Terrace
- 10600 Livy Ln
- 5606 Millwheel Way
- 9201 Woodlake Dr
- 8612 Springwater Dr
- 7710 Pomeroy Ct
