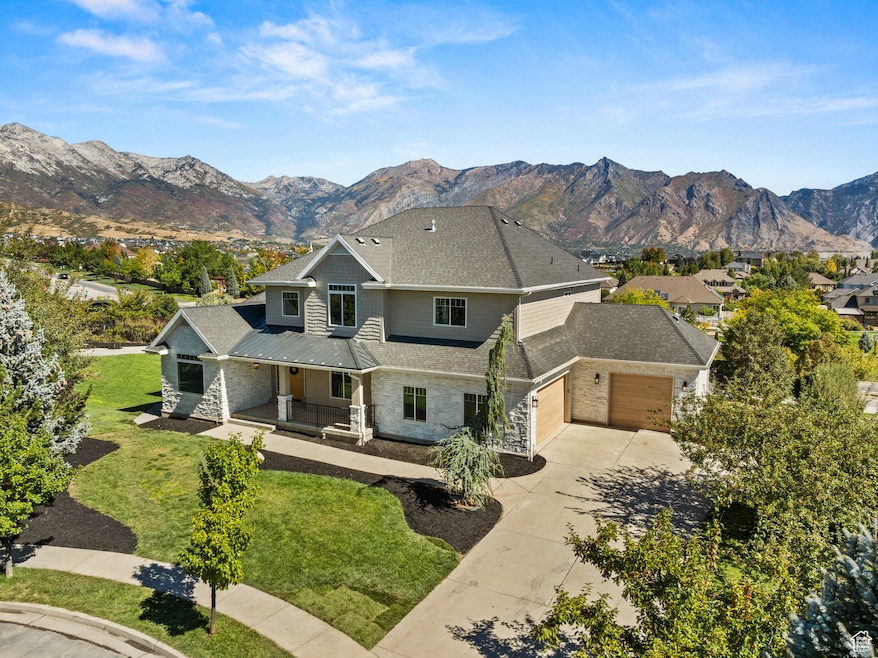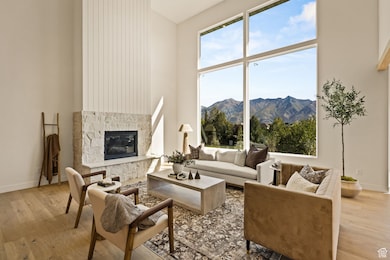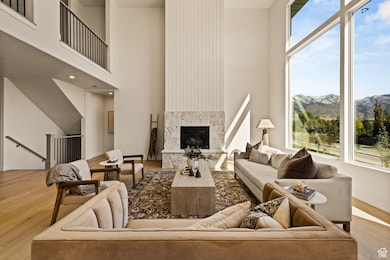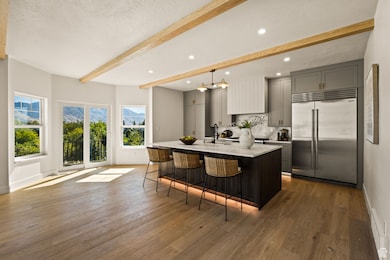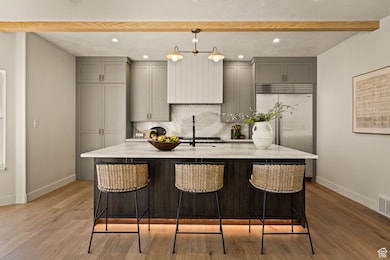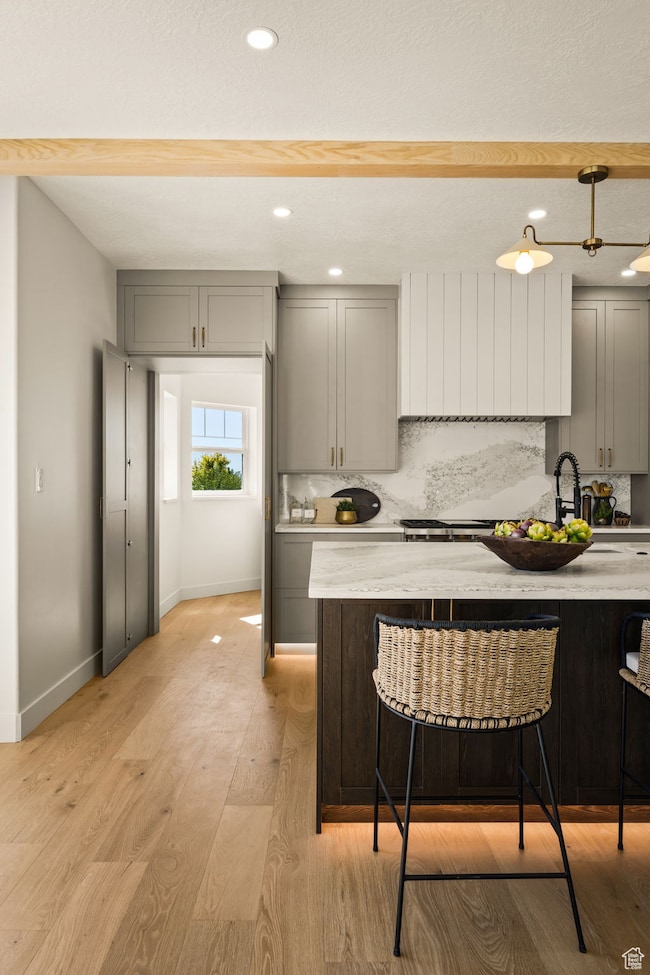11572 N Maple Hollow Ct Highland, UT 84003
Estimated payment $12,082/month
Highlights
- Home Theater
- Mountain View
- Vaulted Ceiling
- Lone Peak High School Rated A-
- Wolf Appliances
- Wood Flooring
About This Home
Experience luxury living at its finest in this newly finished Highland estate, perfectly situated on a generous .60-acre lot with breathtaking mountain views. This residence blends timeless design with modern amenities, offering both sophistication and comfort. Step inside to discover vaulted ceilings that fill the home with natural light, a stunning chef's kitchen featuring Sub-Zero and Wolf appliances, and a hidden butler's pantry for seamless entertaining and storage. The primary suite is a true retreat with heated floors in the spa-inspired bathroom, providing comfort year-round. Wellness and recreation are at the heart of this home with a dedicated gym, yoga room, private sauna, invigorating steam shower, and breath taking cold plunge. The expansive lot offers ample space for gathering, play, and enjoying the serene Highland setting. Every detail-from the refined finishes to the thoughtful layout-has been designed for those who value elegance and lifestyle. Schedule your private tour today! Buyer and Buyer's agent to verify all information. Square footage figures are provided as a courtesy estimate only. Buyer is advised to obtain an independent measurement.
Home Details
Home Type
- Single Family
Est. Annual Taxes
- $5,571
Year Built
- Built in 2007
Lot Details
- 0.6 Acre Lot
- Landscaped
- Sprinkler System
- Property is zoned Single-Family
Parking
- 3 Car Garage
Home Design
- Stone Siding
- Asphalt
- Stucco
Interior Spaces
- 7,644 Sq Ft Home
- 3-Story Property
- Wet Bar
- Vaulted Ceiling
- 1 Fireplace
- Home Theater
- Den
- Mountain Views
Kitchen
- Gas Oven
- Gas Range
- Wolf Appliances
- Disposal
Flooring
- Wood
- Carpet
- Tile
Bedrooms and Bathrooms
- 6 Bedrooms | 1 Primary Bedroom on Main
- Walk-In Closet
- Bathtub With Separate Shower Stall
- Steam Shower
Laundry
- Dryer
- Washer
Basement
- Walk-Out Basement
- Basement Fills Entire Space Under The House
- Exterior Basement Entry
Schools
- Ridgeline Elementary School
- Timberline Middle School
- Lone Peak High School
Utilities
- Forced Air Heating and Cooling System
- Natural Gas Connected
Community Details
- No Home Owners Association
- Dry Creek Subdivision
Listing and Financial Details
- Assessor Parcel Number 37-247-0423
Map
Home Values in the Area
Average Home Value in this Area
Tax History
| Year | Tax Paid | Tax Assessment Tax Assessment Total Assessment is a certain percentage of the fair market value that is determined by local assessors to be the total taxable value of land and additions on the property. | Land | Improvement |
|---|---|---|---|---|
| 2025 | $5,572 | $735,845 | $601,400 | $736,500 |
| 2024 | $5,572 | $688,215 | $0 | $0 |
| 2023 | $5,279 | $703,395 | $0 | $0 |
| 2022 | $5,814 | $751,190 | $0 | $0 |
| 2021 | $4,971 | $956,700 | $321,000 | $635,700 |
| 2020 | $4,749 | $896,300 | $279,100 | $617,200 |
| 2019 | $4,384 | $865,500 | $279,100 | $586,400 |
| 2018 | $4,277 | $802,600 | $270,500 | $532,100 |
| 2017 | $4,051 | $405,680 | $0 | $0 |
| 2016 | $4,234 | $396,275 | $0 | $0 |
| 2015 | $4,360 | $386,815 | $0 | $0 |
| 2014 | $3,839 | $337,590 | $0 | $0 |
Property History
| Date | Event | Price | List to Sale | Price per Sq Ft |
|---|---|---|---|---|
| 11/17/2025 11/17/25 | Price Changed | $2,200,000 | -4.3% | $288 / Sq Ft |
| 09/26/2025 09/26/25 | For Sale | $2,300,000 | -- | $301 / Sq Ft |
Purchase History
| Date | Type | Sale Price | Title Company |
|---|---|---|---|
| Warranty Deed | -- | First American Title Insurance | |
| Warranty Deed | -- | Boyack Merrilee A | |
| Special Warranty Deed | -- | Cottonwood Title Insurance | |
| Special Warranty Deed | -- | Cottonwood Title Insurance |
Mortgage History
| Date | Status | Loan Amount | Loan Type |
|---|---|---|---|
| Previous Owner | $669,100 | Purchase Money Mortgage |
Source: UtahRealEstate.com
MLS Number: 2113981
APN: 37-247-0423
- 11578 N Broadleaf Hollow Ln
- 6678 W Dry Creek Ln
- 6602 W Normandy Way
- 6447 W Sunrise Dr
- Timpani Plan at Highland Oaks
- Ballad Plan at Highland Oaks
- Bravo Plan at Highland Oaks
- Fortissimo Plan at Highland Oaks
- Anthem Plan at Highland Oaks
- Forte Plan at Highland Oaks
- Madrigal Plan at Highland Oaks
- Adagio Plan at Highland Oaks
- Octave Plan at Highland Oaks
- Harvard Plan at Highland Oaks
- Finale Plan at Highland Oaks
- 11847 N Saltaire Dr
- 11825 N 6260 W
- 11987 N Cyprus Dr
- 12184 N Bridgegate Way
- 12219 N Bridgegate Way
- 2142 E Brookings Dr
- 2884 N 675 E
- 6225 W 10050 N
- 87 Glacier Lily Dr Unit Basement Apartment
- 3601 N Mountain View Rd
- 339 W 2450 N
- 4200 N Seasons View Dr
- 1400 W Morning Vista Rd
- 595 Mountainville Cir
- 14902 S Saddle Leaf Ct
- 14848 S Seven Oaks Ln
- 4942 Gallatin Way
- 10078 N Loblobby Ln
- 2377 N 1200 W
- 3851 N Traverse Mountain Blvd
- 2777 W Sandalwood Dr
- 4151 N Traverse Mountain Blvd
- 4049 W Cimarron
- 2169 W Whisper Wood Dr
- 4104 N Fremont Dr
