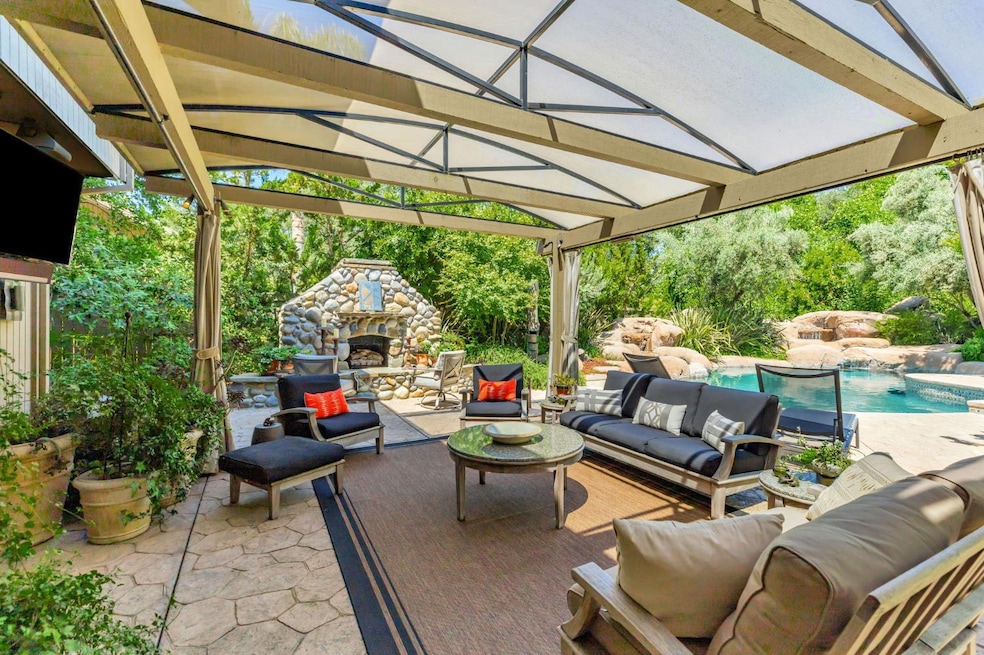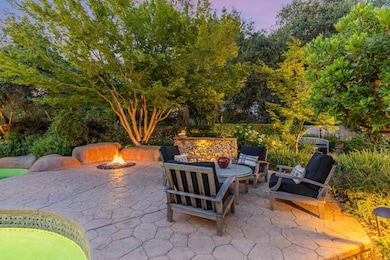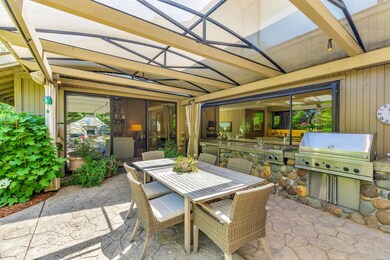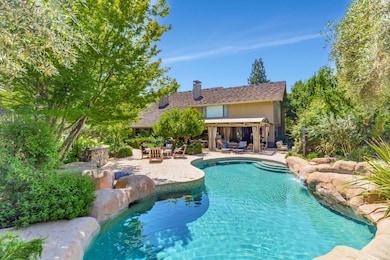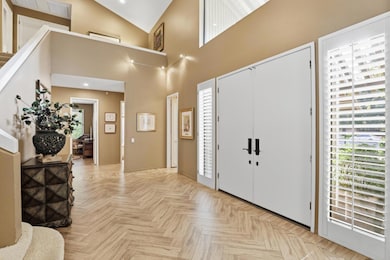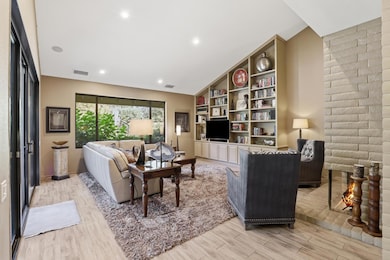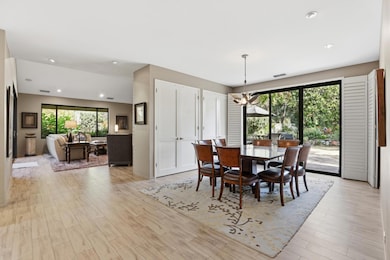11575 Splitrock Ct Gold River, CA 95670
Estimated payment $9,057/month
Highlights
- Pool and Spa
- Sitting Area In Primary Bedroom
- Built-In Freezer
- Rio Americano High School Rated A-
- Gated Community
- Clubhouse
About This Home
Situated on one of Gold River's premier lots, this spectacular property offers unparalleled combination of elegance, comfort, and timeless design. Here is your opportunity to own a coveted Robert Powell-designed 10,000L model, featuring over 4800 square feet of beautifully appointed living space. You'll enjoy 4 spacious bedrooms plus an office; 3 of the bedrooms offer their own full bathroom ensuites. Retire to the private sitting area in front of a cozy fireplace in the primary bedroom including a spacious primary bathroom with soaring ceiling, skylight, dual vanities, garden jetted tub and large shower, expansive closet and storage galore. The spacious gourmet kitchen and living areas flow seamlessly to the serene David Gibson designed Napa inspired garden. You will enjoy hours of enjoyment and entertainment with the sparkling pool, spa, fire pit, outdoor kitchen, dining and sitting area and outdoor fireplace. Expansive windows and walls of glass bathe the interior with natural light, highlighting the home's open and versatile floor plan - perfect for both entertaining and everyday living. Every detail reflects quality and care, from the architectural lines to the finishes that define this remarkable home.
Home Details
Home Type
- Single Family
Year Built
- Built in 1990
Lot Details
- 0.4 Acre Lot
- Cul-De-Sac
- Back Yard Fenced
- Landscaped
- Sprinklers on Timer
- Property is zoned SPA
HOA Fees
- $336 Monthly HOA Fees
Parking
- 4 Car Attached Garage
Home Design
- Slab Foundation
- Frame Construction
Interior Spaces
- 4,826 Sq Ft Home
- 2-Story Property
- Central Vacuum
- Plumbed for Central Vacuum
- Wired For Sound
- Cathedral Ceiling
- Ceiling Fan
- Gas Log Fireplace
- Double Pane Windows
- ENERGY STAR Qualified Windows
- Window Treatments
- Window Screens
- Family Room with Fireplace
- 4 Fireplaces
- Great Room
- Family Room Downstairs
- Combination Kitchen and Living
- Formal Dining Room
- Home Office
- Loft
Kitchen
- Breakfast Area or Nook
- Double Oven
- Gas Cooktop
- Microwave
- Built-In Freezer
- Built-In Refrigerator
- Dishwasher
- Wine Refrigerator
- Kitchen Island
- Ceramic Countertops
- Disposal
Flooring
- Wood
- Parquet
- Carpet
- Tile
Bedrooms and Bathrooms
- 4 Bedrooms
- Sitting Area In Primary Bedroom
- Main Floor Bedroom
- Fireplace in Primary Bedroom
- Walk-In Closet
- Primary Bathroom is a Full Bathroom
- Tile Bathroom Countertop
- Secondary Bathroom Double Sinks
- Jetted Tub in Primary Bathroom
- Soaking Tub
- Bathtub with Shower
- Separate Shower
- Solar Tube
Laundry
- Laundry Room
- Sink Near Laundry
- Laundry Cabinets
- 220 Volts In Laundry
Home Security
- Prewired Security
- Security Gate
- Carbon Monoxide Detectors
- Fire and Smoke Detector
Eco-Friendly Details
- Energy-Efficient Lighting
Pool
- Pool and Spa
- In Ground Pool
- Gas Heated Pool
- Gunite Pool
- Poolside Lot
Outdoor Features
- Covered Patio or Porch
- Outdoor Kitchen
- Fire Pit
- Gazebo
- Pergola
Utilities
- Multiple cooling system units
- Central Heating and Cooling System
- Heating System Uses Natural Gas
- Heating System Uses Propane
- Natural Gas Connected
- Gas Water Heater
- Cable TV Available
Listing and Financial Details
- Assessor Parcel Number 069-0520-018-0000
Community Details
Overview
- Association fees include management, common areas, road, security, ground maintenance
- Gold River Community Association, Phone Number (916) 635-1993
- Built by Robert Powell
- Gold River 11 Subdivision, 10000L Floorplan
- Mandatory home owners association
- The community has rules related to parking rules
- Greenbelt
Amenities
- Clubhouse
Recreation
- Trails
Security
- Security Guard
- Gated Community
Map
Home Values in the Area
Average Home Value in this Area
Tax History
| Year | Tax Paid | Tax Assessment Tax Assessment Total Assessment is a certain percentage of the fair market value that is determined by local assessors to be the total taxable value of land and additions on the property. | Land | Improvement |
|---|---|---|---|---|
| 2025 | $14,108 | $1,181,820 | $132,943 | $1,048,877 |
| 2024 | $14,108 | $1,158,648 | $130,337 | $1,028,311 |
| 2023 | $23,747 | $1,135,931 | $127,782 | $1,008,149 |
| 2022 | $23,648 | $1,113,659 | $125,277 | $988,382 |
| 2021 | $23,420 | $1,091,823 | $122,821 | $969,002 |
| 2020 | $23,168 | $1,080,629 | $121,562 | $959,067 |
| 2019 | $22,902 | $1,059,441 | $119,179 | $940,262 |
| 2018 | $22,750 | $1,038,669 | $116,843 | $921,826 |
| 2017 | $22,623 | $1,018,303 | $114,552 | $903,751 |
| 2016 | $11,760 | $998,337 | $112,306 | $886,031 |
| 2015 | $11,560 | $983,342 | $110,620 | $872,722 |
| 2014 | $11,320 | $964,081 | $108,454 | $855,627 |
Property History
| Date | Event | Price | List to Sale | Price per Sq Ft |
|---|---|---|---|---|
| 11/05/2025 11/05/25 | For Sale | $1,450,000 | -- | $300 / Sq Ft |
Purchase History
| Date | Type | Sale Price | Title Company |
|---|---|---|---|
| Interfamily Deed Transfer | -- | None Available | |
| Grant Deed | $800,000 | First American Title Ins Co | |
| Interfamily Deed Transfer | -- | -- | |
| Interfamily Deed Transfer | -- | -- |
Source: MetroList
MLS Number: 225133054
APN: 069-0520-018
- 1957 Empire Oaks Ct
- 1954 D O Mills Ct
- 11552 Gold Country Blvd
- 11371 Gold Country Blvd
- 2206 Fort Point Dr
- 8574 Willings Way
- 11418 Coloma Rd
- 11370 Huntington Village Ln
- 11287 Crocker Grove Ln
- 0 River Front Ln
- 4321 Buchanan Dr
- 2254 Newcastle Gap Dr
- 8415 Winding Way
- 11386 New England Place
- 1828 Discovery Village Ln
- 1911 Discovery Village Ln
- 1833 Discovery Village Ln
- 2342 Cabo Way
- 11950 Rising Sun Way
- 2210 Railway Cir
- 10824 Fair Oaks Blvd
- 10523 Fair Oaks Blvd
- 10741 Fair Oaks Blvd
- 12155 Tributary Point Dr
- 10501 Fair Oaks Blvd
- 8842 Winding Way
- 10517 Fair Oaks Blvd
- 9800 Fair Oaks Blvd
- 8879 Sunset Ave Unit Main House
- 4825 Hazel Ave
- 11295 Folsom Blvd
- 4800 Sunset Terrace
- 11260 Point Dr E
- 12499 Folsom Blvd
- 11070 Hirschfeld Way
- 1990 Benita Dr
- 10780 Coloma Rd
- 4033 San Juan Ave
- 7969 Madison Ave
- 10680 Coloma Rd
