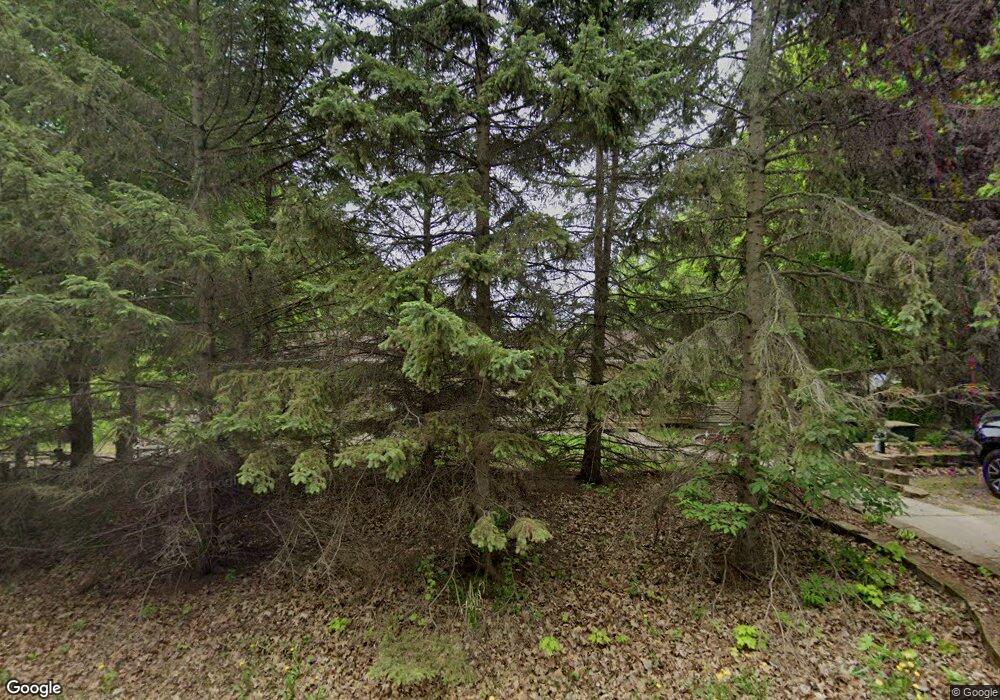11576 Tall Timbers Rd SW Garfield, MN 56332
Estimated Value: $528,000 - $553,000
4
Beds
2
Baths
3,072
Sq Ft
$176/Sq Ft
Est. Value
About This Home
This home is located at 11576 Tall Timbers Rd SW, Garfield, MN 56332 and is currently estimated at $539,391, approximately $175 per square foot. 11576 Tall Timbers Rd SW is a home located in Douglas County with nearby schools including Garfield Elementary School, Discovery Middle School, and Alexandria Area High School.
Ownership History
Date
Name
Owned For
Owner Type
Purchase Details
Closed on
Jun 21, 2019
Sold by
Benjaminson Elmer and Benjaminson Rosella
Bought by
Berglund Lawrence R and Berglund Dawn L
Current Estimated Value
Home Financials for this Owner
Home Financials are based on the most recent Mortgage that was taken out on this home.
Original Mortgage
$308,750
Outstanding Balance
$271,467
Interest Rate
4.1%
Mortgage Type
New Conventional
Estimated Equity
$267,924
Purchase Details
Closed on
Nov 23, 2010
Sold by
Benjaminsion Elmer and Benjaminsion Rosella
Bought by
Benjamin Elmer and Benjamin Rosellie
Create a Home Valuation Report for This Property
The Home Valuation Report is an in-depth analysis detailing your home's value as well as a comparison with similar homes in the area
Home Values in the Area
Average Home Value in this Area
Purchase History
| Date | Buyer | Sale Price | Title Company |
|---|---|---|---|
| Berglund Lawrence R | $325,000 | None Available | |
| Benjamin Elmer | -- | None Available |
Source: Public Records
Mortgage History
| Date | Status | Borrower | Loan Amount |
|---|---|---|---|
| Open | Berglund Lawrence R | $308,750 |
Source: Public Records
Tax History Compared to Growth
Tax History
| Year | Tax Paid | Tax Assessment Tax Assessment Total Assessment is a certain percentage of the fair market value that is determined by local assessors to be the total taxable value of land and additions on the property. | Land | Improvement |
|---|---|---|---|---|
| 2025 | $3,896 | $448,300 | $114,600 | $333,700 |
| 2024 | $3,896 | $431,100 | $111,100 | $320,000 |
| 2023 | $4,168 | $414,000 | $104,500 | $309,500 |
| 2022 | $3,814 | $381,000 | $97,700 | $283,300 |
| 2021 | $3,074 | $327,200 | $91,000 | $236,200 |
| 2020 | $2,482 | $301,900 | $87,600 | $214,300 |
| 2019 | $2,236 | $247,200 | $87,600 | $159,600 |
| 2018 | $2,226 | $243,000 | $87,600 | $155,400 |
| 2017 | $2,118 | $239,000 | $87,600 | $151,400 |
| 2016 | $2,030 | $228,338 | $84,972 | $143,366 |
| 2015 | $2,104 | $0 | $0 | $0 |
| 2014 | -- | $226,800 | $87,600 | $139,200 |
Source: Public Records
Map
Nearby Homes
- 2221 Reubens Ln SW Unit 29
- 2012 Brandt's Beach Ct
- TBD Moe Hall Rd NW
- 1380 90th St SW
- 8951 Twin Point Rd SW Unit 69
- TBD Valley Ln SW
- 7890 Lawnys Cir SW
- 7687 Lindgren Way SW
- 7060 10th Ave SW
- 6070 Fern Ln SW
- 7755 Canary Rd SW
- 5023 W Lake Mary Dr SW
- XXX Loon Point Dr
- 5950 County Road 8 NW
- 7443 Walleye Ln SW
- TBD County Road 7 SW
- XXX County Road 7 SW
- 7458 39th Ave NW
- 3720 County Road 40 NW Unit 17
- Lot 18 Hummingbird Ln SW
- 11594 Tall Timbers Rd SW
- 11594 Tall Timbers Rd SW
- 11650 Tall Timbers Rd SW
- 1433 Timber Lane Ln SW
- 1433 Timber Lane Ln SW
- 11478 Tall Timbers Rd SW
- 11776 Tall Timbers Rd SW
- 0 Timber Ln SW Unit 3564303
- 0 Lot 1 Timber Ln SW Unit 4608900
- 0 Lot 1 Timber Ln SW Unit 5512476
- 0 Timber Ln SW Unit 5512997
- 0 Timber Ln SW Unit 5512992
- 0 Timber Ln SW Unit 5512355
- xxx Timber Ln SW
- 11442 Tall Timbers Rd SW
- xxxx Timber Ln SW
- 11418 Tall Timbers Rd SW
- 11866 Tall Timbers Rd SW
- 11425 Tall Timbers Rd SW
- 11425 Tall Timbers Rd SW
