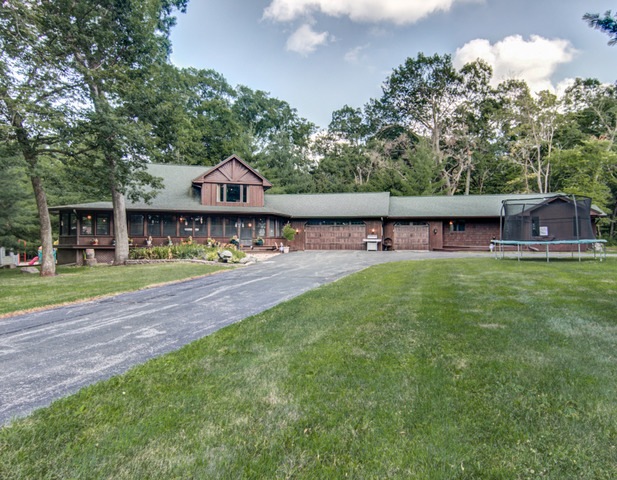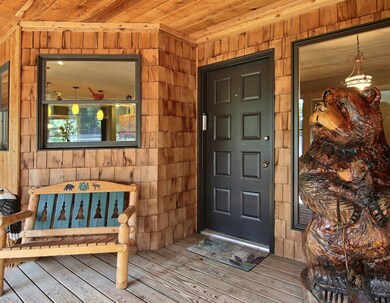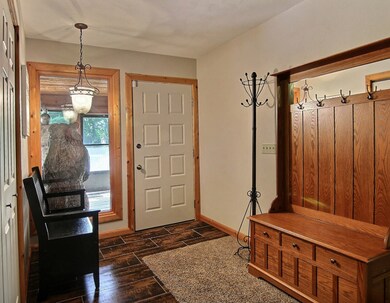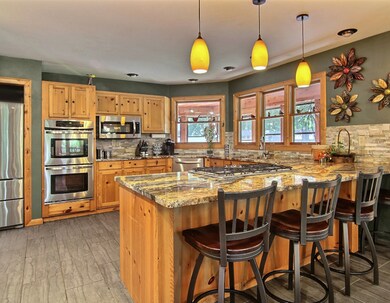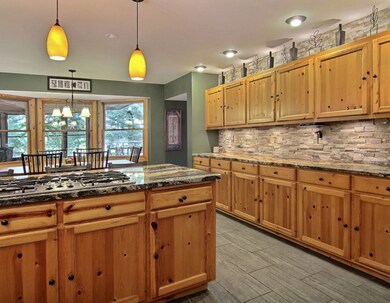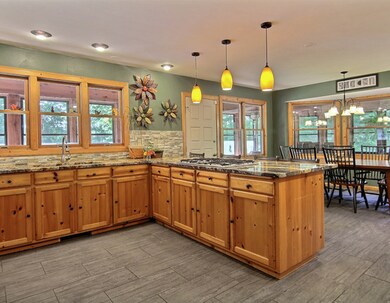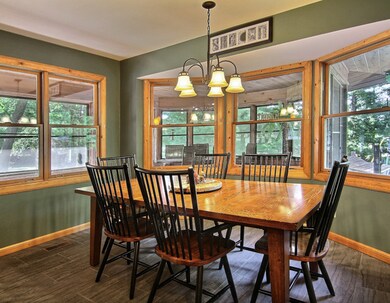
11577 Old River Rd Rockton, IL 61072
Highlights
- Double Oven
- Attached Garage
- Forced Air Heating and Cooling System
- Whitman Post Elementary School Rated A-
- Breakfast Bar
- Wood Burning Fireplace
About This Home
As of October 2016Updated secluded home on 5.76 acres with in-law quarters. 6000 square feet outbuilding with electric. Wrap around covered porch. Gorgeous tree lined drive. Kitchen updated with top grade granite counter tops, stone backsplash, porcelain tile and stainless appliances. Double oven and five burner gas cooktop Huge master bedroom with updated bath and walk in closet. Heated floors in master bath. Living room features hand scraped hard woods, knotty pine and stone fireplace and opens to deck. Family room loft area with bar and second story deck. Bonus room on upper level. Separate garage entrance. In-law quarters features 1 bedroom, 1 bath, separate kitchen, separate basement and 1 car garage. Newer roof, gutters, furnaces, central air, water softner and septic. 1 of a kind home and setting. Rockton Schools.
Last Agent to Sell the Property
Dianne Parvin
Berkshire Hathaway HomeServices Crosby Starck Real Estate Listed on: 07/14/2016

Last Buyer's Agent
Non Member
NON MEMBER
Home Details
Home Type
- Single Family
Est. Annual Taxes
- $13,239
Year Built
- 1988
Parking
- Attached Garage
- Driveway
- Garage Is Owned
Home Design
- Frame Construction
Interior Spaces
- Primary Bathroom is a Full Bathroom
- Wood Burning Fireplace
- Partially Finished Basement
- Basement Fills Entire Space Under The House
Kitchen
- Breakfast Bar
- Double Oven
- Microwave
- High End Refrigerator
- Dishwasher
Utilities
- Forced Air Heating and Cooling System
- Heating System Uses Gas
- Community Well
- Private or Community Septic Tank
Listing and Financial Details
- Homeowner Tax Exemptions
Ownership History
Purchase Details
Home Financials for this Owner
Home Financials are based on the most recent Mortgage that was taken out on this home.Purchase Details
Similar Homes in Rockton, IL
Home Values in the Area
Average Home Value in this Area
Purchase History
| Date | Type | Sale Price | Title Company |
|---|---|---|---|
| Grant Deed | $385,000 | Title Underwriters Agency | |
| Deed | $220,000 | -- |
Mortgage History
| Date | Status | Loan Amount | Loan Type |
|---|---|---|---|
| Closed | $288,000 | New Conventional | |
| Closed | $290,000 | New Conventional | |
| Closed | $305,000 | New Conventional |
Property History
| Date | Event | Price | Change | Sq Ft Price |
|---|---|---|---|---|
| 08/07/2025 08/07/25 | Pending | -- | -- | -- |
| 07/28/2025 07/28/25 | For Sale | $725,000 | +88.3% | $171 / Sq Ft |
| 10/03/2016 10/03/16 | Sold | $385,000 | -3.7% | $91 / Sq Ft |
| 08/10/2016 08/10/16 | Pending | -- | -- | -- |
| 07/14/2016 07/14/16 | For Sale | $399,900 | -- | $94 / Sq Ft |
Tax History Compared to Growth
Tax History
| Year | Tax Paid | Tax Assessment Tax Assessment Total Assessment is a certain percentage of the fair market value that is determined by local assessors to be the total taxable value of land and additions on the property. | Land | Improvement |
|---|---|---|---|---|
| 2024 | $13,239 | $188,704 | $32,416 | $156,288 |
| 2023 | $12,700 | $151,025 | $11,669 | $139,356 |
| 2022 | $12,131 | $153,718 | $26,406 | $127,312 |
| 2021 | $11,387 | $141,983 | $24,711 | $117,272 |
| 2020 | $12,607 | $139,281 | $23,926 | $115,355 |
| 2019 | $12,406 | $132,427 | $23,048 | $109,379 |
| 2018 | $10,368 | $115,482 | $21,967 | $93,515 |
| 2017 | $10,519 | $109,019 | $21,055 | $87,964 |
| 2016 | $10,025 | $105,445 | $20,365 | $85,080 |
| 2015 | $9,933 | $103,034 | $19,899 | $83,135 |
| 2014 | $9,934 | $103,034 | $19,899 | $83,135 |
Agents Affiliated with this Home
-

Seller's Agent in 2025
Jayne Ragan
DICKERSON & NIEMAN
(815) 988-7667
16 in this area
205 Total Sales
-

Buyer's Agent in 2025
Zil Huma
Keller Williams Realty Signature
(815) 985-0473
9 in this area
366 Total Sales
-
D
Seller's Agent in 2016
Dianne Parvin
Berkshire Hathaway HomeServices Crosby Starck Real Estate
-
N
Buyer's Agent in 2016
Non Member
NON MEMBER
Map
Source: Midwest Real Estate Data (MRED)
MLS Number: MRD09286701
APN: 04-30-351-002
- 11372 Linden Blossom Ln
- 11392 Jasmine Dr
- 1263 University Pkwy
- 11339 Valerian Way
- 11680 Bend River Rd
- 11030 Borage Trail
- 942 High Point Dr Unit 292A
- 103 Red Barn Ln Unit 252B
- 103 Wenlock Place
- 120 Colebrook Place
- xxx N Main
- 653 Valley Forge Trail
- 212 Sanctuary Place
- 322 Harwich Place
- 10873 Meadowsweet Ln
- 316 Harwich Place
- 328 Harwich Place
- 0000 N Main Rd
- 664 Elberon Way
- 956 Night Owl Ln
