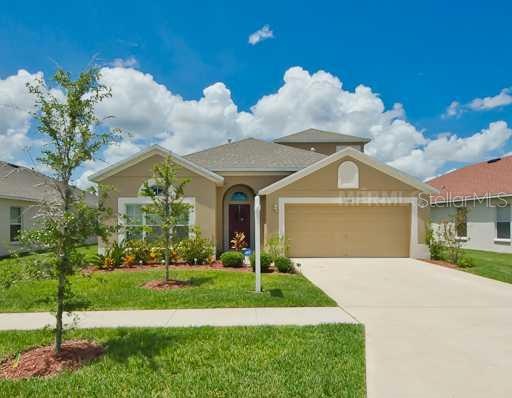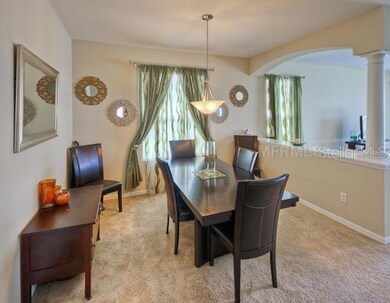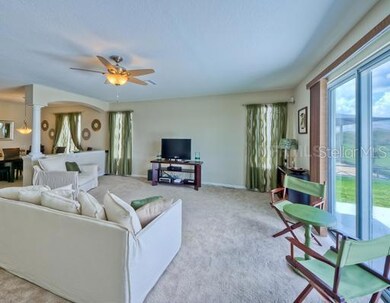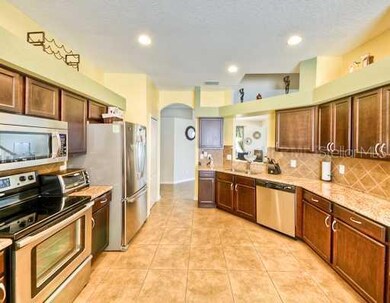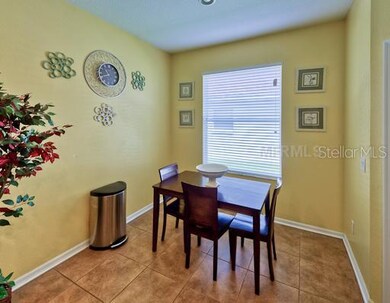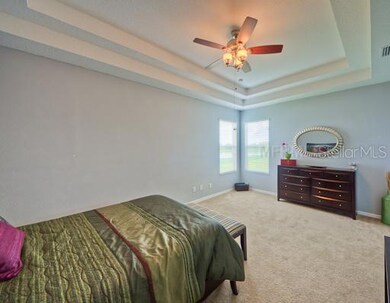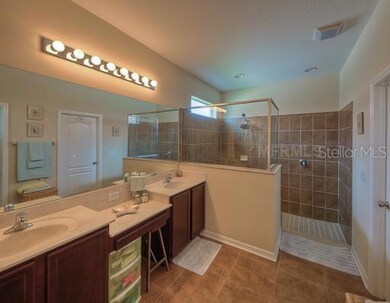
11578 Weston Course Loop Riverview, FL 33579
Highlights
- Pond View
- Deck
- Attic
- Riverview High School Rated A-
- Contemporary Architecture
- Great Room
About This Home
As of February 2013Panter Trace this home shows like a new model home. 3 large spacious bedrooms downstairs and a large bonus room 15 x 27 used as a bonus room and bedroom- there is a closet and 1/2 bath for your convenience.A formal dining room and an expansive Great room- all overlooking a lovely pond. Formal dining room and a gourmet kitchen with stainless steel appliances,ceramic tile flooring,decrotive back splash all the way around the cabinets.An eating area in the kitchen and the laundry area just outside the kitchen.The rooms are nicely apointed in current colors.Just a block away from the park and community pool.Elementary school located in the heart of Panther Trace.Lovely community of homes getting close to being completely built out- great location located just minutes from major shopping and roads- but quiet and lovely- please call for an appt. to see this great home- owner says he could do a quick move.
Last Agent to Sell the Property
B & K REAL ESTATE & PROPERTY MANAGEMENT PA License #338711
Home Details
Home Type
- Single Family
Est. Annual Taxes
- $3,951
Year Built
- Built in 2009
Lot Details
- 5,817 Sq Ft Lot
- Lot Dimensions are 53.0x110.0
- Property is zoned PD-MU
HOA Fees
- $5 Monthly HOA Fees
Parking
- 2 Car Garage
- Garage Door Opener
Home Design
- Contemporary Architecture
- Slab Foundation
- Shingle Roof
- Block Exterior
Interior Spaces
- 2,650 Sq Ft Home
- Ceiling Fan
- Great Room
- Pond Views
- Laundry in unit
- Attic
Kitchen
- Eat-In Kitchen
- Oven
- Microwave
- Dishwasher
- Stone Countertops
Flooring
- Carpet
- Ceramic Tile
Bedrooms and Bathrooms
- 4 Bedrooms
- Split Bedroom Floorplan
- Walk-In Closet
Outdoor Features
- Deck
- Patio
- Porch
Utilities
- Central Heating and Cooling System
- Heating System Uses Natural Gas
- Underground Utilities
- Cable TV Available
Listing and Financial Details
- Home warranty included in the sale of the property
- Legal Lot and Block 000170 / 000008
- Assessor Parcel Number U-04-31-20-85P-000008-00017.0
- $1,395 per year additional tax assessments
Community Details
Overview
- Panther Trace Ph 2A 2 Unit 2 Subdivision
- Association Owns Recreation Facilities
- The community has rules related to deed restrictions
- Planned Unit Development
Recreation
- Tennis Courts
- Community Playground
Ownership History
Purchase Details
Home Financials for this Owner
Home Financials are based on the most recent Mortgage that was taken out on this home.Purchase Details
Home Financials for this Owner
Home Financials are based on the most recent Mortgage that was taken out on this home.Map
Similar Homes in the area
Home Values in the Area
Average Home Value in this Area
Purchase History
| Date | Type | Sale Price | Title Company |
|---|---|---|---|
| Warranty Deed | $225,000 | Sunbelt Title Agency | |
| Warranty Deed | $232,300 | Alday Donalson Title Agencie |
Mortgage History
| Date | Status | Loan Amount | Loan Type |
|---|---|---|---|
| Previous Owner | $237,268 | VA |
Property History
| Date | Event | Price | Change | Sq Ft Price |
|---|---|---|---|---|
| 10/07/2019 10/07/19 | Rented | $1,850 | 0.0% | -- |
| 10/04/2019 10/04/19 | Under Contract | -- | -- | -- |
| 09/26/2019 09/26/19 | Price Changed | $1,850 | -2.4% | $1 / Sq Ft |
| 09/07/2019 09/07/19 | Price Changed | $1,895 | -2.8% | $1 / Sq Ft |
| 08/23/2019 08/23/19 | Price Changed | $1,950 | -2.3% | $1 / Sq Ft |
| 08/02/2019 08/02/19 | For Rent | $1,995 | +5.3% | -- |
| 08/01/2018 08/01/18 | Rented | $1,895 | 0.0% | -- |
| 07/27/2018 07/27/18 | Under Contract | -- | -- | -- |
| 07/26/2018 07/26/18 | For Rent | $1,895 | 0.0% | -- |
| 07/25/2018 07/25/18 | Under Contract | -- | -- | -- |
| 07/17/2018 07/17/18 | For Rent | $1,895 | +8.3% | -- |
| 01/31/2018 01/31/18 | Off Market | $1,750 | -- | -- |
| 11/02/2017 11/02/17 | Rented | $1,750 | 0.0% | -- |
| 10/12/2017 10/12/17 | Price Changed | $1,750 | -2.5% | $1 / Sq Ft |
| 09/20/2017 09/20/17 | Price Changed | $1,795 | -1.6% | $1 / Sq Ft |
| 09/01/2017 09/01/17 | Price Changed | $1,825 | -1.4% | $1 / Sq Ft |
| 08/17/2017 08/17/17 | Price Changed | $1,850 | -2.4% | $1 / Sq Ft |
| 08/10/2017 08/10/17 | For Rent | $1,895 | 0.0% | -- |
| 06/16/2014 06/16/14 | Off Market | $225,000 | -- | -- |
| 02/06/2013 02/06/13 | Sold | $225,000 | -1.0% | $85 / Sq Ft |
| 01/17/2013 01/17/13 | Pending | -- | -- | -- |
| 12/04/2012 12/04/12 | Price Changed | $227,358 | -4.2% | $86 / Sq Ft |
| 07/03/2012 07/03/12 | For Sale | $237,358 | -- | $90 / Sq Ft |
Tax History
| Year | Tax Paid | Tax Assessment Tax Assessment Total Assessment is a certain percentage of the fair market value that is determined by local assessors to be the total taxable value of land and additions on the property. | Land | Improvement |
|---|---|---|---|---|
| 2024 | $8,406 | $365,485 | $95,285 | $270,200 |
| 2023 | $7,988 | $370,180 | $91,881 | $278,299 |
| 2022 | $7,200 | $320,466 | $74,866 | $245,600 |
| 2021 | $6,630 | $252,679 | $61,254 | $191,425 |
| 2020 | $6,148 | $221,574 | $56,150 | $165,424 |
| 2019 | $6,002 | $214,425 | $56,150 | $158,275 |
| 2018 | $5,776 | $200,802 | $0 | $0 |
| 2017 | $5,554 | $188,396 | $0 | $0 |
| 2016 | $5,705 | $193,565 | $0 | $0 |
| 2015 | $5,482 | $181,231 | $0 | $0 |
| 2014 | $5,547 | $177,997 | $0 | $0 |
| 2013 | -- | $143,086 | $0 | $0 |
Source: Stellar MLS
MLS Number: T2525701
APN: U-04-31-20-85P-000008-00017.0
- 11414 Weston Course Loop
- 11566 Balintore Dr
- 11517 Weston Course Loop Unit 2
- 12425 Fairlawn Dr
- 12508 Evington Point Dr
- 12311 Silton Peace Dr
- 11540 Balintore Dr
- 12304 Silton Peace Dr
- 12402 Fairlawn Dr
- 11457 Cambray Creek Loop
- 12339 Silton Peace Dr
- 12335 Silton Peace Dr
- 12903 Brant Tree Dr
- 11743 Lake Lucaya Dr
- 12814 Longcrest Dr
- 12908 Brant Tree Dr
- 11406 Holmbridge Ln
- 12719 Longcrest Dr
- 12705 Longcrest Dr
- 11605 Cleyera Ct
