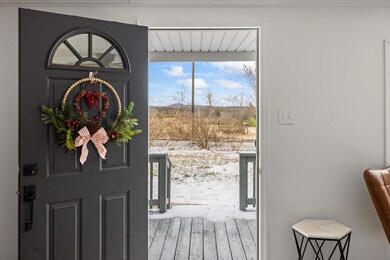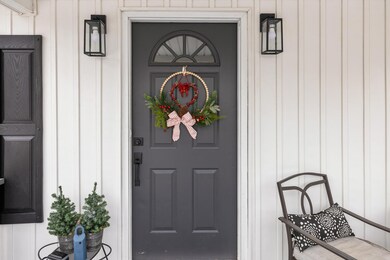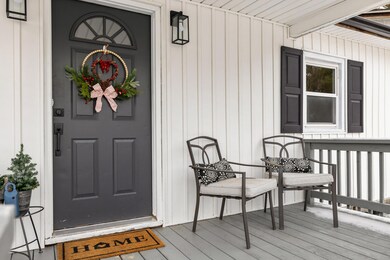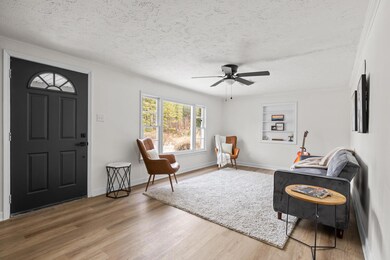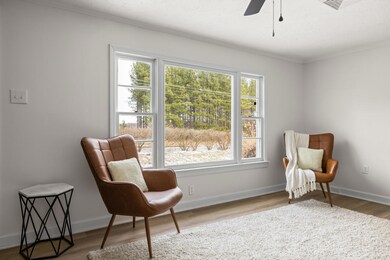
11579 Leesville Rd Lynch Station, VA 24571
Highlights
- Mountain View
- Ranch Style House
- Covered patio or porch
- Deck
- No HOA
- Detached Carport Space
About This Home
As of March 2024Welcome to your charming 3 bedroom, 2 bathroom ranch farmhouse nestled between Leesville Lake and Smith Mountain Lake in beautiful Bedford County. This home boasts mountain views from the front porch and is just waiting to welcome you home. Step inside and be greeted by a beautifully renovated kitchen featuring quartz countertops and brand new appliances, creating the perfect space for culinary creativity. Both bathrooms have also undergone complete makeovers, ensuring a modern and luxurious experience for you and your guests. The newly installed HVAC system, electrical service and roof offer low maintenance for years to come. Pull your car into the carport for safekeeping and bring your recreational vehicles, camper or boat as there is plenty of space on the wide lot for all.
Last Agent to Sell the Property
KELLER WILLIAMS REALTY LYNCHBURG License #0225245528 Listed on: 02/08/2024

Home Details
Home Type
- Single Family
Est. Annual Taxes
- $432
Year Built
- Built in 1956
Lot Details
- 1.08 Acre Lot
- Level Lot
Home Design
- Ranch Style House
Interior Spaces
- 1,420 Sq Ft Home
- Ceiling Fan
- Flue
- Mountain Views
- Crawl Space
- Laundry on main level
Kitchen
- Electric Range
- Built-In Microwave
- Dishwasher
Bedrooms and Bathrooms
- 2 Main Level Bedrooms
- 2 Full Bathrooms
Parking
- Detached Carport Space
- Off-Street Parking
Outdoor Features
- Deck
- Covered patio or porch
Schools
- Huddleston Elementary School
- Staunton River Middle School
- Staunton River High School
Utilities
- Heat Pump System
- Electric Water Heater
Community Details
- No Home Owners Association
Ownership History
Purchase Details
Home Financials for this Owner
Home Financials are based on the most recent Mortgage that was taken out on this home.Purchase Details
Similar Homes in Lynch Station, VA
Home Values in the Area
Average Home Value in this Area
Purchase History
| Date | Type | Sale Price | Title Company |
|---|---|---|---|
| Bargain Sale Deed | $229,500 | None Listed On Document | |
| Bargain Sale Deed | $70,000 | Old Republic National Title In |
Mortgage History
| Date | Status | Loan Amount | Loan Type |
|---|---|---|---|
| Open | $15,000 | No Value Available | |
| Open | $222,615 | New Conventional | |
| Previous Owner | $106,146 | Credit Line Revolving | |
| Previous Owner | $69,600 | New Conventional |
Property History
| Date | Event | Price | Change | Sq Ft Price |
|---|---|---|---|---|
| 03/12/2024 03/12/24 | Sold | $229,500 | 0.0% | $162 / Sq Ft |
| 02/10/2024 02/10/24 | Pending | -- | -- | -- |
| 02/08/2024 02/08/24 | For Sale | $229,500 | -- | $162 / Sq Ft |
Tax History Compared to Growth
Tax History
| Year | Tax Paid | Tax Assessment Tax Assessment Total Assessment is a certain percentage of the fair market value that is determined by local assessors to be the total taxable value of land and additions on the property. | Land | Improvement |
|---|---|---|---|---|
| 2024 | $432 | $105,300 | $30,000 | $75,300 |
| 2023 | $432 | $52,650 | $0 | $0 |
| 2022 | $373 | $37,250 | $0 | $0 |
| 2021 | $373 | $74,500 | $24,000 | $50,500 |
| 2020 | $373 | $74,500 | $24,000 | $50,500 |
| 2019 | $373 | $74,500 | $24,000 | $50,500 |
| 2018 | $401 | $77,200 | $24,000 | $53,200 |
| 2017 | $401 | $77,200 | $24,000 | $53,200 |
| 2016 | $401 | $77,200 | $24,000 | $53,200 |
| 2015 | $401 | $77,200 | $24,000 | $53,200 |
| 2014 | $401 | $77,200 | $24,000 | $53,200 |
Agents Affiliated with this Home
-
Tracy Ellett

Seller's Agent in 2024
Tracy Ellett
KELLER WILLIAMS REALTY LYNCHBURG
(434) 444-2063
132 Total Sales
-
Adam Stephenson

Buyer's Agent in 2024
Adam Stephenson
RE/MAX
(540) 494-7169
204 Total Sales
Map
Source: Roanoke Valley Association of REALTORS®
MLS Number: 904890
APN: 22709400
- 10567 Leesville Rd
- LOT 1 Leesville Rd
- 2308 Smith Mountain Lake Pkwy
- LOT 4 Leesville Rd
- 1055 Grey Fox Ln
- 1038 Valencia Dr
- Lot 15H Smith Mountain Lake Pkwy
- 1528 Moccasin Path Trail
- 0 Headers Bridge Rd Unit 24059686
- 1046 Lancaster Ln
- 13851 Wyatts Way
- 4178 Headens Bridge Rd
- 2110 Preston Mill Rd
- 1034 Lookout Ct
- 0 Logwood Ln
- 0 Leesville Rd
- 0 Fescue Cir
- Lot 359 Clear Pointe Run
- 361 Clear Pointe Run
- 1536 Mount Airy Rd

