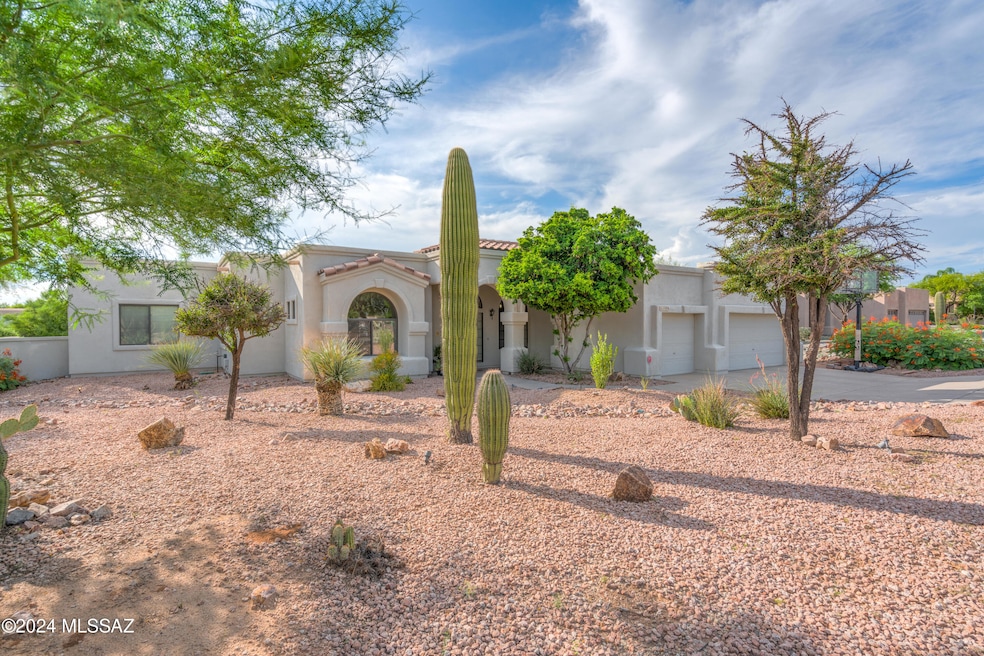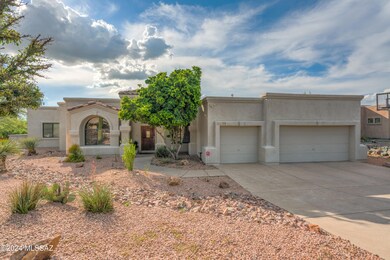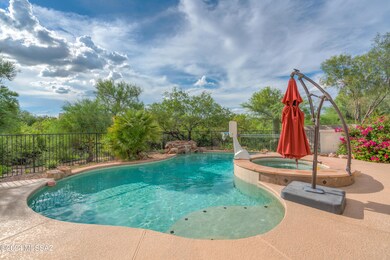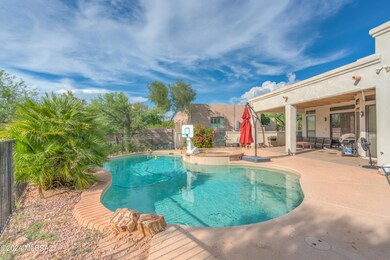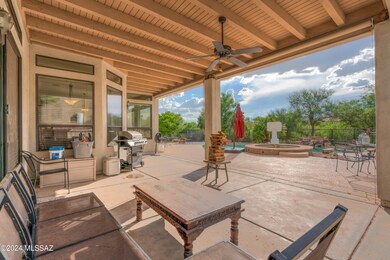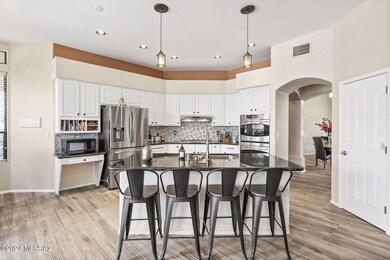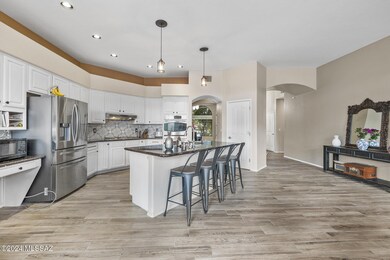
11579 N Meadow Sage Dr Tucson, AZ 85737
Highlights
- Heated Pool
- 0.53 Acre Lot
- Great Room with Fireplace
- 3 Car Garage
- Contemporary Architecture
- Granite Countertops
About This Home
As of January 2025Spectacular 5BD/4BA (3,258 sq ft) home on large lot boasts POOL & SPA plus BONUS ROOM! Gorgeous split bedroom plan features large picture windows, high ceilings, zoned heating/cooling plus updated plank floors in main living areas. Great room boasts media wall/fireplace, ceiling speakers and dining nook w/ patio access. Gourmet kitchen showcases SS appliances, granite counters, double ovens, built in desk & island w/ breakfast bar. Formal living & dining rooms off foyer. Private Owner's suite has rear patio access, luxury bath w/ dual vanities, soaking tub, separate shower & walk in closet. Two guest rooms share Jack & Jill bath. Fourth bedroom, hall bath, powder room. Bonus Room/BD5 with ceiling speakers can be Game Room. Private backyard oasis offers a shaded patio and heated pool/spa!
Last Agent to Sell the Property
Long Realty Brokerage Phone: 520-668-8293 Listed on: 10/30/2024

Home Details
Home Type
- Single Family
Est. Annual Taxes
- $6,012
Year Built
- Built in 2001
Lot Details
- 0.53 Acre Lot
- East Facing Home
- East or West Exposure
- Wrought Iron Fence
- Block Wall Fence
- Desert Landscape
- Shrub
- Paved or Partially Paved Lot
- Landscaped with Trees
- Back and Front Yard
- Property is zoned Oro Valley - R110
HOA Fees
- $19 Monthly HOA Fees
Home Design
- Contemporary Architecture
- Frame With Stucco
- Built-Up Roof
Interior Spaces
- 3,258 Sq Ft Home
- 1-Story Property
- Entertainment System
- Built In Speakers
- Sound System
- Built-In Desk
- Beamed Ceilings
- Ceiling height of 9 feet or more
- Ceiling Fan
- Gas Fireplace
- Entrance Foyer
- Great Room with Fireplace
- Living Room
- Formal Dining Room
- Sink in Utility Room
Kitchen
- Breakfast Area or Nook
- Breakfast Bar
- Walk-In Pantry
- Convection Oven
- Electric Oven
- Gas Cooktop
- Dishwasher
- Stainless Steel Appliances
- Kitchen Island
- Granite Countertops
- Disposal
Flooring
- Carpet
- Ceramic Tile
Bedrooms and Bathrooms
- 5 Bedrooms
- Split Bedroom Floorplan
- Walk-In Closet
- Jack-and-Jill Bathroom
- Powder Room
- Pedestal Sink
- Dual Vanity Sinks in Primary Bathroom
- Separate Shower in Primary Bathroom
- Soaking Tub
- Bathtub with Shower
Laundry
- Laundry Room
- Dryer
- Washer
Home Security
- Alarm System
- Intercom
- Fire and Smoke Detector
Parking
- 3 Car Garage
- Driveway
Accessible Home Design
- Doors with lever handles
- No Interior Steps
- Level Entry For Accessibility
Outdoor Features
- Heated Pool
- Covered patio or porch
Schools
- Wilson K-8 Elementary And Middle School
- Ironwood Ridge High School
Utilities
- Forced Air Zoned Heating and Cooling System
- Heating System Uses Natural Gas
- Natural Gas Water Heater
- High Speed Internet
- Cable TV Available
Community Details
- Association fees include common area maintenance
- Desert Vista Subdivision
- The community has rules related to deed restrictions, no recreational vehicles or boats
Ownership History
Purchase Details
Home Financials for this Owner
Home Financials are based on the most recent Mortgage that was taken out on this home.Purchase Details
Home Financials for this Owner
Home Financials are based on the most recent Mortgage that was taken out on this home.Purchase Details
Home Financials for this Owner
Home Financials are based on the most recent Mortgage that was taken out on this home.Purchase Details
Home Financials for this Owner
Home Financials are based on the most recent Mortgage that was taken out on this home.Purchase Details
Home Financials for this Owner
Home Financials are based on the most recent Mortgage that was taken out on this home.Purchase Details
Home Financials for this Owner
Home Financials are based on the most recent Mortgage that was taken out on this home.Similar Homes in Tucson, AZ
Home Values in the Area
Average Home Value in this Area
Purchase History
| Date | Type | Sale Price | Title Company |
|---|---|---|---|
| Warranty Deed | $765,000 | Fidelity National Title Agency | |
| Warranty Deed | $481,000 | Fidelity Natl Ttl Agcy Inc | |
| Warranty Deed | $481,000 | Fidelity Natl Ttl Agcy Inc | |
| Warranty Deed | $442,500 | Stewart Title & Tr Of Tucson | |
| Warranty Deed | $442,500 | Stewart Title & Tr Of Tucson | |
| Warranty Deed | $349,165 | -- | |
| Warranty Deed | -- | -- | |
| Warranty Deed | -- | -- |
Mortgage History
| Date | Status | Loan Amount | Loan Type |
|---|---|---|---|
| Open | $350,000 | New Conventional | |
| Previous Owner | $576,000 | New Conventional | |
| Previous Owner | $493,000 | VA | |
| Previous Owner | $456,950 | New Conventional | |
| Previous Owner | $150,000 | New Conventional | |
| Previous Owner | $141,365 | Credit Line Revolving | |
| Previous Owner | $412,000 | Stand Alone First | |
| Previous Owner | $65,000 | Unknown | |
| Previous Owner | $350,000 | Stand Alone First | |
| Previous Owner | $50,000 | Credit Line Revolving | |
| Previous Owner | $387,500 | New Conventional | |
| Previous Owner | $47,943 | No Value Available |
Property History
| Date | Event | Price | Change | Sq Ft Price |
|---|---|---|---|---|
| 01/10/2025 01/10/25 | Sold | $765,000 | -1.3% | $235 / Sq Ft |
| 01/02/2025 01/02/25 | Pending | -- | -- | -- |
| 10/30/2024 10/30/24 | For Sale | $775,000 | +61.1% | $238 / Sq Ft |
| 05/03/2019 05/03/19 | Sold | $481,000 | 0.0% | $148 / Sq Ft |
| 04/03/2019 04/03/19 | Pending | -- | -- | -- |
| 08/01/2018 08/01/18 | For Sale | $481,000 | +8.7% | $148 / Sq Ft |
| 07/14/2017 07/14/17 | Sold | $442,500 | 0.0% | $134 / Sq Ft |
| 06/14/2017 06/14/17 | Pending | -- | -- | -- |
| 06/01/2017 06/01/17 | For Sale | $442,500 | -- | $134 / Sq Ft |
Tax History Compared to Growth
Tax History
| Year | Tax Paid | Tax Assessment Tax Assessment Total Assessment is a certain percentage of the fair market value that is determined by local assessors to be the total taxable value of land and additions on the property. | Land | Improvement |
|---|---|---|---|---|
| 2024 | $6,251 | $48,685 | -- | -- |
| 2023 | $5,721 | $46,366 | $0 | $0 |
| 2022 | $5,721 | $44,158 | $0 | $0 |
| 2021 | $6,307 | $44,637 | $0 | $0 |
| 2020 | $6,200 | $44,637 | $0 | $0 |
| 2019 | $5,996 | $46,207 | $0 | $0 |
| 2018 | $5,736 | $38,559 | $0 | $0 |
| 2017 | $5,614 | $38,559 | $0 | $0 |
| 2016 | $5,151 | $36,723 | $0 | $0 |
| 2015 | $4,961 | $34,975 | $0 | $0 |
Agents Affiliated with this Home
-
Lisa Bayless

Seller's Agent in 2025
Lisa Bayless
Long Realty
(520) 907-2512
447 in this area
787 Total Sales
-
Paula MacRae

Buyer's Agent in 2025
Paula MacRae
OMNI Homes International
(520) 850-8369
56 in this area
182 Total Sales
-
Shawn Polston

Seller's Agent in 2019
Shawn Polston
Keller Williams Southern Arizona
(520) 404-7710
18 in this area
393 Total Sales
-

Seller's Agent in 2017
Bruce Schulman
Tierra Antigua Realty
(520) 349-8741
-
Matthew Schulman
M
Seller Co-Listing Agent in 2017
Matthew Schulman
Tierra Antigua Realty
(520) 349-3380
6 in this area
44 Total Sales
-
K
Buyer's Agent in 2017
Kaukaha Watanabe
Realty Executives Arizona Territory
Map
Source: MLS of Southern Arizona
MLS Number: 22426892
APN: 224-10-2700
- 11651 N Ribbonwood Dr
- 11414 N Verch Way
- 11705 N Sage Brook Rd
- 11737 N La Tanya Dr
- 11725 N Sage Brook Rd
- 11562 N Scioto Ave
- 11440 N Scioto Ave
- 11481 N Palmetto Dunes Ave
- 11523 N Monika Leigh Place
- 11510 N Palmetto Dunes Ave
- 11441 N Palmetto Dunes Ave
- 11360 N Scioto Ave
- 11710 N Peaceful Night Rd
- 1982 W Arizona Rose Dr
- 1419 W Red Creek Dr
- 11300 N Scioto Ave
- 1808 W Quartz Rock Place
- 1994 W Golden Rose Place
- 11215 N Via Rancho Naranjo
- 11321 N Palmetto Dunes Ave
