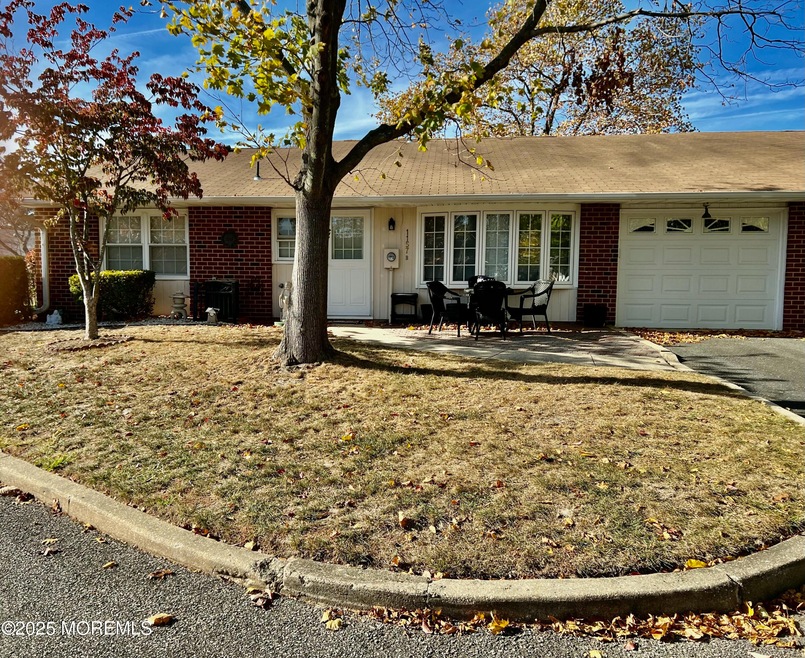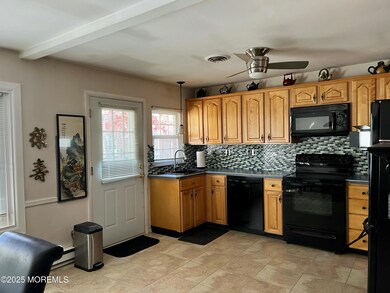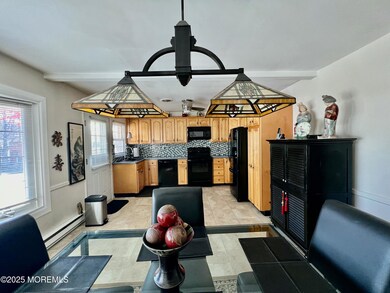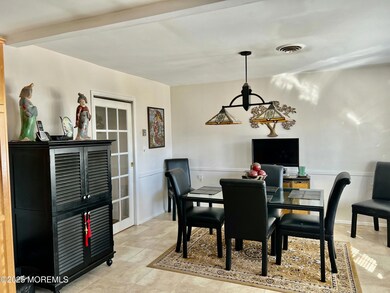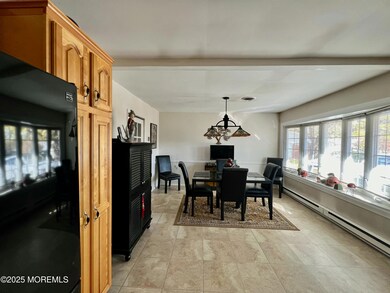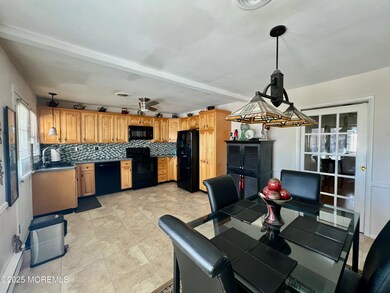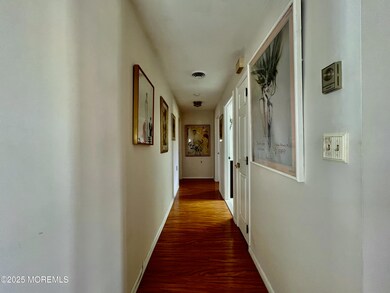
1157B Argyll Cir Unit 1157B Lakewood, NJ 08701
Highlights
- In Ground Pool
- End Unit
- Skylights
- Senior Community
- 1 Car Direct Access Garage
- French Doors
About This Home
As of February 2025A corner property that wraps around Argyll and is the most popular Regency Model with two Bedrooms, two Baths, Living rm and Dinining rm combo, extra large Kitchen, heated Florida rm.and a one car Garage. Newer windows and interior doors, wood look floors in hallway, LR,DR. French Doors in LR opening into the Fla. Rm. and glass pocket door in Kitchen.The Dome Skylight in the hallway bath has a tub/shower/glass enclosure. Master Bath has a Skylight. Kitchen Cabinets are well kept with newer appliances.LVE is Gated with a security Guard and feels like home. A reasonable and friendly place to retire. We are next to Four Seasonsnear Parkway,Ocean Mall, Seaside Hts,Point Pleasant,Doctors,Dentists,Restaurants.No more mowing or shoveling and Mail comes to your door!
Last Agent to Sell the Property
C21/ Solid Gold Realty License #8638927 Listed on: 01/02/2025

Property Details
Home Type
- Condominium
Est. Annual Taxes
- $2,927
Year Built
- Built in 1972
Lot Details
- End Unit
HOA Fees
- $357 Monthly HOA Fees
Parking
- 1 Car Direct Access Garage
- Driveway
Home Design
- Slab Foundation
- Shingle Roof
Interior Spaces
- 1,490 Sq Ft Home
- 1-Story Property
- Skylights
- French Doors
Bedrooms and Bathrooms
- 2 Bedrooms
- 2 Full Bathrooms
Pool
- In Ground Pool
- Outdoor Pool
- Saltwater Pool
Schools
- Lakewood Middle School
Utilities
- Zoned Heating and Cooling System
- Baseboard Heating
- Electric Water Heater
Listing and Financial Details
- Exclusions: personal items
- Assessor Parcel Number 15-01587-0000-01157-02
Community Details
Overview
- Senior Community
- 2 Units
- Leisure Vlg E Subdivision, Regency Floorplan
Recreation
- Pool Membership Available
Ownership History
Purchase Details
Home Financials for this Owner
Home Financials are based on the most recent Mortgage that was taken out on this home.Purchase Details
Home Financials for this Owner
Home Financials are based on the most recent Mortgage that was taken out on this home.Purchase Details
Similar Homes in Lakewood, NJ
Home Values in the Area
Average Home Value in this Area
Purchase History
| Date | Type | Sale Price | Title Company |
|---|---|---|---|
| Deed | $275,000 | Counsellors Title | |
| Deed | $120,000 | None Available | |
| Deed | $76,000 | -- |
Mortgage History
| Date | Status | Loan Amount | Loan Type |
|---|---|---|---|
| Previous Owner | $96,000 | Stand Alone First |
Property History
| Date | Event | Price | Change | Sq Ft Price |
|---|---|---|---|---|
| 02/26/2025 02/26/25 | Sold | $275,000 | 0.0% | $185 / Sq Ft |
| 01/09/2025 01/09/25 | Pending | -- | -- | -- |
| 01/02/2025 01/02/25 | For Sale | $275,000 | -- | $185 / Sq Ft |
Tax History Compared to Growth
Tax History
| Year | Tax Paid | Tax Assessment Tax Assessment Total Assessment is a certain percentage of the fair market value that is determined by local assessors to be the total taxable value of land and additions on the property. | Land | Improvement |
|---|---|---|---|---|
| 2024 | $2,535 | $117,800 | $15,000 | $102,800 |
| 2023 | $2,438 | $117,800 | $15,000 | $102,800 |
| 2022 | $2,688 | $117,800 | $15,000 | $102,800 |
| 2021 | $2,433 | $117,800 | $15,000 | $102,800 |
| 2020 | $2,676 | $117,800 | $15,000 | $102,800 |
| 2019 | $2,575 | $117,800 | $15,000 | $102,800 |
| 2018 | $2,221 | $117,800 | $15,000 | $102,800 |
| 2017 | $2,167 | $117,800 | $15,000 | $102,800 |
| 2016 | $2,434 | $91,600 | $20,000 | $71,600 |
| 2015 | $2,347 | $91,600 | $20,000 | $71,600 |
| 2014 | $2,213 | $91,600 | $20,000 | $71,600 |
Agents Affiliated with this Home
-
C
Seller's Agent in 2025
Catherine Sudal
C21/ Solid Gold Realty
-
M
Buyer's Agent in 2025
Mario Bottieri
Goldstone Realty
Map
Source: MOREMLS (Monmouth Ocean Regional REALTORS®)
MLS Number: 22500067
APN: 15-01587-0000-01157-02-C100B
- 716 Hamilton Ct
- 1161B Argyll Cir Unit 1161B
- 1164B Argyll Cir Unit 1164B
- 1263 Hamilton Ct Unit B
- 1237A Hamilton Ct
- 1099 Argyll Cir
- 966A Argyll Cir
- 1072C Argyll Cir Unit 1072C
- 1133 Argyll Cir Unit D
- 954C Aberdeen Dr Unit C
- 1222B Argyll Cir
- 1034 Aberdeen Dr Unit E
- 1028 Shetland Dr
- 907A Dumbarton Dr Unit 907A
- 1058A Argyll Cir
- 17 Mount Gannet Ln
- 976 Aberdeen Dr Unit D
- 1814 Yorktowne Blvd
- 1154A Argyll Cir Unit 1154A
- 1146B Argyll Cir Unit B
