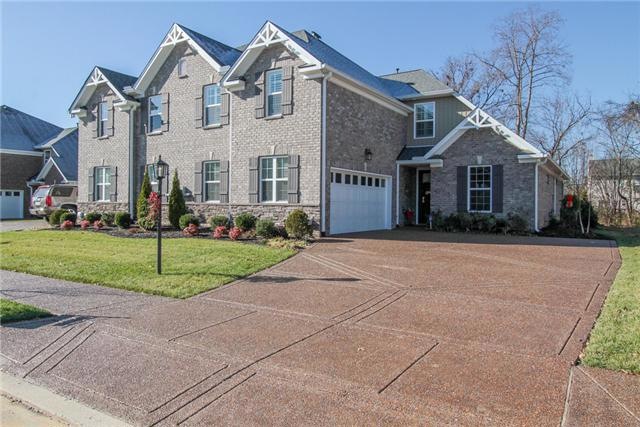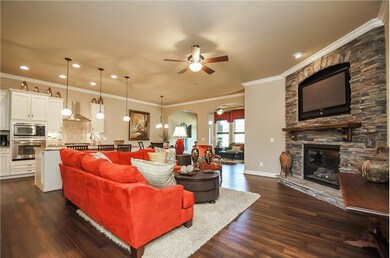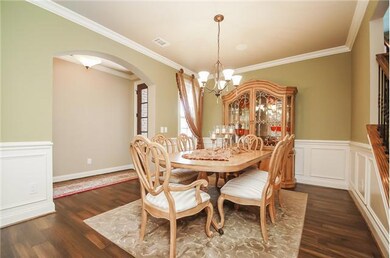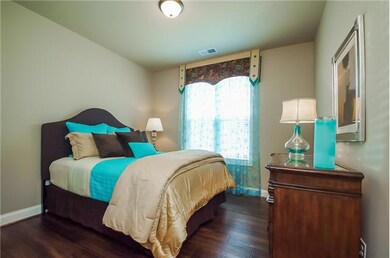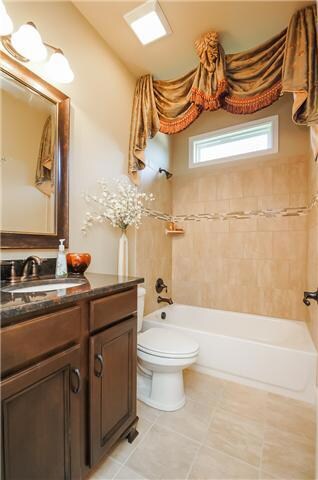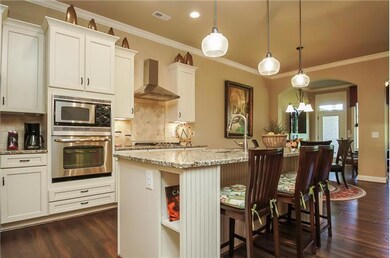
1158 Chickadee Cir Unit 123-B Hermitage, TN 37076
Highlights
- Wood Flooring
- Community Pool
- Walk-In Closet
- Separate Formal Living Room
- 2 Car Attached Garage
- Ducts Professionally Air-Sealed
About This Home
As of June 201442" Flat Panel Cabinets, Granite Counter-Tops, Tile Backsplash, Tile in all Baths, 10' x 17' Covered Patio and 19' x 20' Attic for Storage.
Last Agent to Sell the Property
Vision Realty Partners, LLC License #299441 Listed on: 12/18/2013
Property Details
Home Type
- Multi-Family
Est. Annual Taxes
- $505
Year Built
- Built in 2014
Parking
- 2 Car Attached Garage
Home Design
- Property Attached
- Brick Exterior Construction
- Slab Foundation
- Vinyl Siding
Interior Spaces
- 2,804 Sq Ft Home
- Property has 2 Levels
- Ceiling Fan
- Self Contained Fireplace Unit Or Insert
- ENERGY STAR Qualified Windows
- Separate Formal Living Room
- Interior Storage Closet
Kitchen
- Microwave
- Disposal
Flooring
- Wood
- Carpet
- Tile
- Vinyl
Bedrooms and Bathrooms
- 3 Bedrooms | 2 Main Level Bedrooms
- Walk-In Closet
- 3 Full Bathrooms
Schools
- Ruby Major Elementary School
- Donelson Middle School
- Mcgavock Comp High School
Utilities
- Ducts Professionally Air-Sealed
- Central Heating
Listing and Financial Details
- Assessor Parcel Number 098060B11000CO
Community Details
Overview
- Association fees include exterior maintenance, ground maintenance, insurance, recreation facilities
- Bridgewater Villas Subdivision
Recreation
- Community Pool
- Trails
Ownership History
Purchase Details
Home Financials for this Owner
Home Financials are based on the most recent Mortgage that was taken out on this home.Purchase Details
Similar Homes in the area
Home Values in the Area
Average Home Value in this Area
Purchase History
| Date | Type | Sale Price | Title Company |
|---|---|---|---|
| Warranty Deed | $298,253 | None Available | |
| Warranty Deed | $388,796 | None Available |
Mortgage History
| Date | Status | Loan Amount | Loan Type |
|---|---|---|---|
| Open | $100,000 | Credit Line Revolving |
Property History
| Date | Event | Price | Change | Sq Ft Price |
|---|---|---|---|---|
| 12/06/2016 12/06/16 | Pending | -- | -- | -- |
| 12/02/2016 12/02/16 | For Sale | $1,150 | -99.6% | $0 / Sq Ft |
| 12/01/2016 12/01/16 | Off Market | $298,253 | -- | -- |
| 11/04/2016 11/04/16 | Price Changed | $1,150 | -3.8% | $0 / Sq Ft |
| 11/03/2016 11/03/16 | For Sale | $1,195 | -99.6% | $0 / Sq Ft |
| 11/01/2016 11/01/16 | Off Market | $298,253 | -- | -- |
| 10/10/2016 10/10/16 | Price Changed | $1,195 | -2.4% | $0 / Sq Ft |
| 10/03/2016 10/03/16 | Price Changed | $1,225 | -99.6% | $0 / Sq Ft |
| 09/26/2016 09/26/16 | Off Market | $298,253 | -- | -- |
| 09/01/2016 09/01/16 | For Sale | $1,250 | -99.8% | $0 / Sq Ft |
| 06/21/2016 06/21/16 | Price Changed | $599,900 | -14.3% | $214 / Sq Ft |
| 04/28/2016 04/28/16 | For Sale | $699,900 | +134.7% | $250 / Sq Ft |
| 06/17/2014 06/17/14 | Sold | $298,253 | 0.0% | $106 / Sq Ft |
| 05/22/2014 05/22/14 | Sold | $298,253 | -- | $106 / Sq Ft |
Tax History Compared to Growth
Tax History
| Year | Tax Paid | Tax Assessment Tax Assessment Total Assessment is a certain percentage of the fair market value that is determined by local assessors to be the total taxable value of land and additions on the property. | Land | Improvement |
|---|---|---|---|---|
| 2024 | $2,745 | $93,950 | $17,000 | $76,950 |
| 2023 | $2,745 | $93,950 | $17,000 | $76,950 |
| 2022 | $3,559 | $93,950 | $17,000 | $76,950 |
| 2021 | $2,774 | $93,950 | $17,000 | $76,950 |
| 2020 | $3,300 | $87,125 | $15,750 | $71,375 |
| 2019 | $2,400 | $87,125 | $15,750 | $71,375 |
Agents Affiliated with this Home
-
Justin Purkey

Seller's Agent in 2014
Justin Purkey
Vision Realty Partners, LLC
(615) 579-7749
69 in this area
85 Total Sales
-
Cindy Jasper

Buyer's Agent in 2014
Cindy Jasper
Benchmark Realty, LLC
(615) 300-4695
14 Total Sales
Map
Source: Realtracs
MLS Number: 1504546
APN: 098-06-0B-110-00
- 1113 Chickadee Cir Unit B
- 1230 Chickadee Cir Unit A
- 2017 Hawks Nest Dr
- 2025 Hawks Nest Dr
- 7132 Silverwood Trail
- 5337 Roxborough Pass
- 7136 Silverwood Trail
- 5156 Hunters Point Ln
- 7157 Silverwood Trail
- 2045 Hawks Nest Ct
- 7165 Silverwood Trail
- 6161 Hampton Hall Way
- 5131 Hunters Point Ln
- 5136 Hunters Point Ln
- 5244 New John Hagar Rd
- 5177 Roxborough Dr
- 5148 Roxborough Dr
- 6300 Spera Pointe Crossing
- 5227 John Hagar Rd
- 5904 S New Hope Rd
