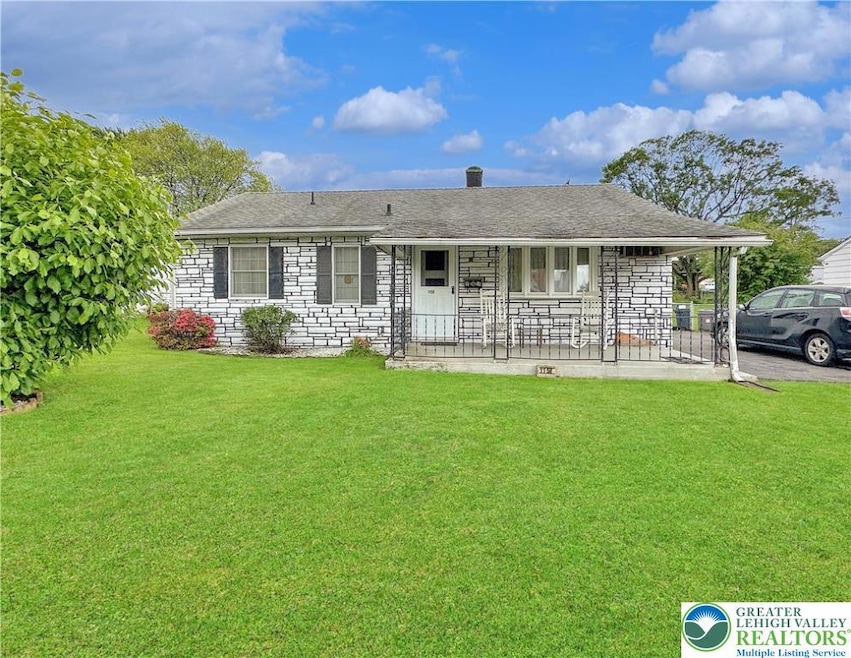
1158 E Congress St Allentown, PA 18109
East Allentown NeighborhoodHighlights
- Newly Remodeled
- Heating Available
- 1-Story Property
- Covered Patio or Porch
About This Home
As of July 2025First time on the market. Stepping into this 1953 ranch evokes a sense of nostalgia, where every corner reflects decades of cherished memories and timeless character waiting to be revived. Featuring 3 bedrooms and 1 full bathroom, this single-level home offers solid bones and a layout that invites your personal touch. You will discover a traditional floor plan ready for updates and customization. Whether you're a first-time buyer, investor, or downsizer looking for a project, this home offers an incredible opportunity to create something truly special. Outside, enjoy a spacious and fully fenced flat backyard—perfect for pets, gardening, entertaining, or relaxing in privacy. The lot provides plenty of space for future additions or landscaping dreams. Conveniently located near shopping, dining, schools, and major roadways, this home combines value and potential in a sought-after area. Don’t miss your chance to breathe new life into this classic home with timeless character! Estate: Selling strictly AS-IS! Buyer responsible to obtain a certificate of compliance.
Home Details
Home Type
- Single Family
Est. Annual Taxes
- $3,319
Year Built
- Built in 1953 | Newly Remodeled
Lot Details
- 7,200 Sq Ft Lot
- Property is zoned R-M
Parking
- 2 Car Garage
- No Garage
- On-Street Parking
- Off-Street Parking
Home Design
- Slab Foundation
- Vinyl Siding
- Stone
Interior Spaces
- 950 Sq Ft Home
- 1-Story Property
Bedrooms and Bathrooms
- 3 Bedrooms
- 1 Full Bathroom
Laundry
- Laundry on main level
- Gas Dryer Hookup
Schools
- Louis E Dieruff High School
Additional Features
- Covered Patio or Porch
- Heating Available
Ownership History
Purchase Details
Home Financials for this Owner
Home Financials are based on the most recent Mortgage that was taken out on this home.Similar Homes in Allentown, PA
Home Values in the Area
Average Home Value in this Area
Purchase History
| Date | Type | Sale Price | Title Company |
|---|---|---|---|
| Warranty Deed | $235,000 | Liberty Abstract |
Mortgage History
| Date | Status | Loan Amount | Loan Type |
|---|---|---|---|
| Open | $188,000 | New Conventional |
Property History
| Date | Event | Price | Change | Sq Ft Price |
|---|---|---|---|---|
| 07/15/2025 07/15/25 | Sold | $235,000 | -11.0% | $247 / Sq Ft |
| 06/05/2025 06/05/25 | Off Market | $264,000 | -- | -- |
| 05/29/2025 05/29/25 | For Sale | $264,000 | -- | $278 / Sq Ft |
Tax History Compared to Growth
Tax History
| Year | Tax Paid | Tax Assessment Tax Assessment Total Assessment is a certain percentage of the fair market value that is determined by local assessors to be the total taxable value of land and additions on the property. | Land | Improvement |
|---|---|---|---|---|
| 2025 | $3,319 | $93,100 | $23,300 | $69,800 |
| 2024 | $3,319 | $93,100 | $23,300 | $69,800 |
| 2023 | $3,319 | $93,100 | $23,300 | $69,800 |
| 2022 | $3,213 | $93,100 | $69,800 | $23,300 |
| 2021 | $3,155 | $93,100 | $23,300 | $69,800 |
| 2020 | $3,080 | $93,100 | $23,300 | $69,800 |
| 2019 | $3,035 | $93,100 | $23,300 | $69,800 |
| 2018 | $2,791 | $93,100 | $23,300 | $69,800 |
| 2017 | $2,726 | $93,100 | $23,300 | $69,800 |
| 2016 | -- | $93,100 | $23,300 | $69,800 |
| 2015 | -- | $93,100 | $23,300 | $69,800 |
| 2014 | -- | $93,100 | $23,300 | $69,800 |
Agents Affiliated with this Home
-
Ann Marie Guerra
A
Seller's Agent in 2025
Ann Marie Guerra
RE/MAX
(908) 303-3706
1 in this area
73 Total Sales
-
Mariely Rivera-Lopez
M
Buyer's Agent in 2025
Mariely Rivera-Lopez
Century 21 Pinnacle
(610) 791-2121
1 in this area
6 Total Sales
Map
Source: Greater Lehigh Valley REALTORS®
MLS Number: 758072
APN: 641800207092-1
- 301 333 Union Blvd
- 741 N Maxwell St
- 1909 E Keats St
- 714 Nelson St
- 713 Nelson St
- 1805 E Cambridge St
- 624 N Maxwell St
- 1257 Troxell St
- 619 N Jasper St
- 754 E Green St
- 752 E Green St
- 750 E Green St
- 744 E Green St
- 1122 N Van Buren St
- 1102 N Van Buren St
- 2115 Union Blvd
- 405 N Halstead St
- 820 Club Ave Unit 822
- 509 N Fenwick St
- 408 N Gilmore St






