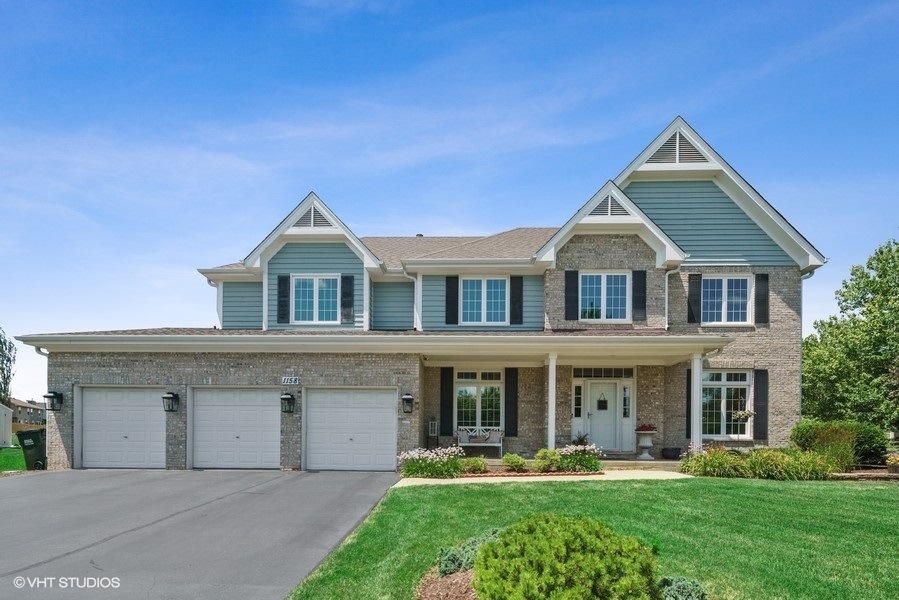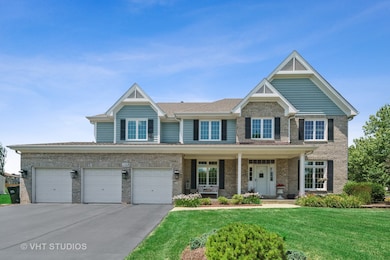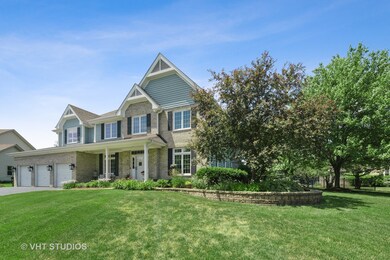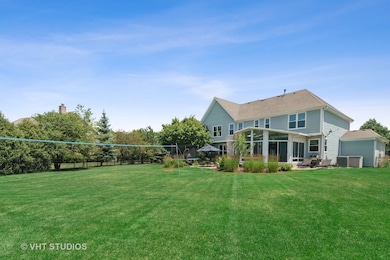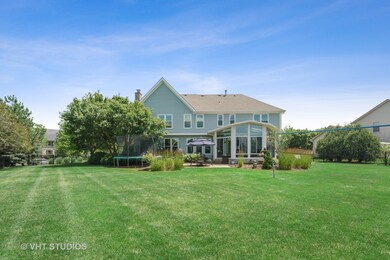
1158 Idaho St Carol Stream, IL 60188
Estimated Value: $646,000 - $693,000
Highlights
- Wood Flooring
- Whirlpool Bathtub
- Den
- Cloverdale Elementary School Rated A-
- Sun or Florida Room
- Walk-In Pantry
About This Home
As of September 2020Located in the Autumn Ridge subdivision of Carol Stream, this five bedroom home is situated on one of the most private and serene yards in the neighborhood. The flow of the house allows for easy entertaining and easily accommodates the challenges of everyday life with a large family. The Kitchen is the centerpiece of the home, with easy views to the added sunroom, professionally designed and maintained backyard, and dining area. Hardwood floors on the first and second level add to the intrinsic value of the home. Additionally, this model boasts a three car garage that allows for extra storage. Walking distance to Cloverdale Elementary, the new Fountain Recreation Center, Restaurants and shopping. This is a must see home.
Home Details
Home Type
- Single Family
Est. Annual Taxes
- $14,958
Year Built
- 1998
Lot Details
- 0.45
Parking
- Attached Garage
- Garage Door Opener
- Driveway
- Garage Is Owned
Home Design
- Brick Exterior Construction
- Slab Foundation
- Asphalt Shingled Roof
- Cedar
Interior Spaces
- Gas Log Fireplace
- Dining Area
- Den
- Sun or Florida Room
- Wood Flooring
- Unfinished Basement
- Basement Fills Entire Space Under The House
Kitchen
- Breakfast Bar
- Walk-In Pantry
- Double Oven
- Cooktop
- Microwave
- Dishwasher
- Kitchen Island
- Disposal
Bedrooms and Bathrooms
- Primary Bathroom is a Full Bathroom
- Dual Sinks
- Whirlpool Bathtub
Laundry
- Laundry on upper level
- Dryer
- Washer
Outdoor Features
- Brick Porch or Patio
Utilities
- Central Air
- Heating System Uses Gas
- Lake Michigan Water
Ownership History
Purchase Details
Home Financials for this Owner
Home Financials are based on the most recent Mortgage that was taken out on this home.Purchase Details
Purchase Details
Home Financials for this Owner
Home Financials are based on the most recent Mortgage that was taken out on this home.Similar Homes in the area
Home Values in the Area
Average Home Value in this Area
Purchase History
| Date | Buyer | Sale Price | Title Company |
|---|---|---|---|
| Qaisi Ali Al | $515,000 | North American Title Company | |
| Colucci Daniel J | $435,000 | Greater Illinois Title | |
| Romanowski Dennis G | $346,500 | -- |
Mortgage History
| Date | Status | Borrower | Loan Amount |
|---|---|---|---|
| Open | Al Qaisi Ali I | $150,000 | |
| Open | Qaisi Ali Al | $412,000 | |
| Previous Owner | Romanowski Dennis G | $290,000 | |
| Previous Owner | Romanowski Dennis G | $75,000 | |
| Previous Owner | Romanowski Dennis G | $300,000 | |
| Previous Owner | Romanowski Dennis G | $312,000 |
Property History
| Date | Event | Price | Change | Sq Ft Price |
|---|---|---|---|---|
| 09/18/2020 09/18/20 | Sold | $515,000 | -2.6% | $146 / Sq Ft |
| 07/26/2020 07/26/20 | Pending | -- | -- | -- |
| 07/11/2020 07/11/20 | For Sale | $529,000 | -- | $150 / Sq Ft |
Tax History Compared to Growth
Tax History
| Year | Tax Paid | Tax Assessment Tax Assessment Total Assessment is a certain percentage of the fair market value that is determined by local assessors to be the total taxable value of land and additions on the property. | Land | Improvement |
|---|---|---|---|---|
| 2023 | $14,958 | $175,410 | $30,080 | $145,330 |
| 2022 | $15,088 | $169,550 | $29,070 | $140,480 |
| 2021 | $14,407 | $161,090 | $27,620 | $133,470 |
| 2020 | $14,179 | $157,160 | $26,950 | $130,210 |
| 2019 | $13,656 | $151,030 | $25,900 | $125,130 |
| 2018 | $12,529 | $140,860 | $24,150 | $116,710 |
| 2017 | $13,720 | $154,970 | $26,570 | $128,400 |
| 2016 | $12,992 | $143,420 | $24,590 | $118,830 |
| 2015 | $12,695 | $133,840 | $22,950 | $110,890 |
| 2014 | $12,782 | $127,440 | $20,070 | $107,370 |
| 2013 | $12,836 | $131,800 | $20,760 | $111,040 |
Agents Affiliated with this Home
-
Mike Wolson

Seller's Agent in 2020
Mike Wolson
Compass
(312) 388-8840
24 in this area
142 Total Sales
-
Mais Sahib

Buyer's Agent in 2020
Mais Sahib
Real 1 Realty
(630) 234-0986
25 in this area
63 Total Sales
Map
Source: Midwest Real Estate Data (MRED)
MLS Number: MRD10778503
APN: 02-20-304-017
- 1149 Bradbury Cir
- 398 Stonewood Cir
- 372 Dublin Ct Unit 183
- 375 Hunter Dr
- 1294 Donegal Ct Unit 1294
- 503 Yardley Dr
- 315 Canyon Trail
- 525 Burke Dr
- 26W241 Lies Rd
- 288 Old Gary Ave
- 286 Old Gary Ave
- 611 Kingsbridge Dr Unit 10A
- 828 Huron Ct
- 1325 Dory Cir S
- 230 Klein Creek Ct Unit A
- 324 Klein Creek Ct Unit A
- 1380 Merrimac Ln N
- 1390 Merrimac Ln N
- 806 Idaho St
- 000 Gary Ave
- 1158 Idaho St
- 1150 Idaho St
- 1166 Mccormick St
- 1150 Mccormick St
- 1142 Idaho St
- 1163 Mccormick St
- 1174 Mccormick St
- 360 Aspen Ct
- 1158 Hancock St
- 362 Aspen Ct
- 1171 Mccormick St
- 1143 Bradbury Cir
- 1134 Idaho St
- 1145 Bradbury Cir
- 1142 Mccormick St
- 1135 Idaho St
- 1182 Mccormick St
- 366 Aspen Ct Unit 2
- 1166 Hancock St
- 1147 Bradbury Cir
