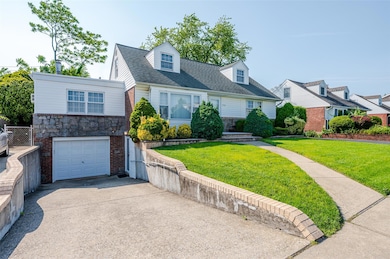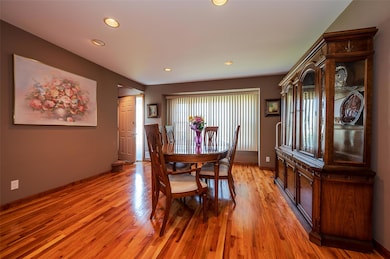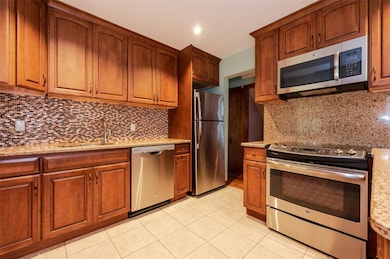
1158 Lorraine Dr Franklin Square, NY 11010
Franklin Square NeighborhoodEstimated payment $5,436/month
Highlights
- Cape Cod Architecture
- Granite Countertops
- Formal Dining Room
- Main Floor Bedroom
- Covered patio or porch
- Stainless Steel Appliances
About This Home
Welcome to this beautiful large updated 3 bedroom Expanded Cape which could be your new home.
Living Room with Fireplace and Skylight. Formal Dining room. High hats throughout. Open concept kitchen with breakfast nook. Updated full bathroom, Hardwood floors, 3 large bedrooms with plenty of closest and storage. 2nd floor offers a large bonus rooms / den /office /bedroom or anything you desire.
Full finished large Basement which can be any space you wish. Lots of closets and updated 2nd Full bath. Separate updated Laundry Room with updated Washer and Dryer. Recently updated Electric panel, Oil burner, and Central air. Outside entrance from basement to driveway and attached Garage.
Landscaped grounds with Underground sprinkler systems. Covered Patio, large yard. Estate sale being sold as is.
Public records estimates Liv Sqft 1,562. Bonus Living Sqft in full finished basement.
Listing Agent
RE/MAX Beach West Brokerage Phone: 516-889-7500 License #10401240963 Listed on: 06/05/2025

Home Details
Home Type
- Single Family
Est. Annual Taxes
- $10,452
Year Built
- Built in 1950
Lot Details
- 6,000 Sq Ft Lot
- Lot Dimensions are 60 x 100
- Landscaped
- Front and Back Yard Sprinklers
- Back and Front Yard
Parking
- 1 Car Garage
- Driveway
Home Design
- Cape Cod Architecture
- Brick Exterior Construction
- Vinyl Siding
Interior Spaces
- 1,562 Sq Ft Home
- Ceiling Fan
- Skylights
- Entrance Foyer
- Living Room with Fireplace
- Formal Dining Room
- Storage
Kitchen
- Galley Kitchen
- Breakfast Bar
- Oven
- Range
- Microwave
- Dishwasher
- Stainless Steel Appliances
- Kitchen Island
- Granite Countertops
Bedrooms and Bathrooms
- 3 Bedrooms
- Main Floor Bedroom
- En-Suite Primary Bedroom
- 2 Full Bathrooms
Laundry
- Dryer
- Washer
Finished Basement
- Basement Fills Entire Space Under The House
- Basement Storage
Outdoor Features
- Covered patio or porch
Schools
- Willow Road Elementary School
- Valley Stream North High Middle School
- Valley Stream North High School
Utilities
- Central Air
- Heating System Uses Oil
- Oil Water Heater
Listing and Financial Details
- Legal Lot and Block 121 / 173
- Assessor Parcel Number 2089-35-173-00-0121-0
Map
Home Values in the Area
Average Home Value in this Area
Tax History
| Year | Tax Paid | Tax Assessment Tax Assessment Total Assessment is a certain percentage of the fair market value that is determined by local assessors to be the total taxable value of land and additions on the property. | Land | Improvement |
|---|---|---|---|---|
| 2025 | $3,413 | $451 | $183 | $268 |
| 2024 | $3,413 | $451 | $183 | $268 |
| 2023 | $7,051 | $478 | $207 | $271 |
| 2022 | $7,051 | $451 | $183 | $268 |
| 2021 | $7,176 | $471 | $191 | $280 |
| 2020 | $6,219 | $586 | $443 | $143 |
| 2019 | $6,725 | $628 | $366 | $262 |
| 2018 | $6,799 | $814 | $0 | $0 |
| 2017 | $5,006 | $814 | $475 | $339 |
| 2016 | $8,863 | $814 | $475 | $339 |
| 2015 | $3,410 | $814 | $475 | $339 |
| 2014 | $3,410 | $814 | $475 | $339 |
| 2013 | $3,175 | $814 | $475 | $339 |
Property History
| Date | Event | Price | Change | Sq Ft Price |
|---|---|---|---|---|
| 06/05/2025 06/05/25 | For Sale | $824,999 | -- | $528 / Sq Ft |
Purchase History
| Date | Type | Sale Price | Title Company |
|---|---|---|---|
| Quit Claim Deed | -- | -- |
Similar Homes in the area
Source: OneKey® MLS
MLS Number: 867197
APN: 2089-35-173-00-0121-0
- 1007 Third Ave
- 1053 Lorraine Dr
- 1260 Bretton Rd
- 1022 Lorraine Dr
- 897 Second Ave
- 911 First Ave
- 1096 Shelburne Dr
- 465 Eureka Ave
- 948 Center Dr
- 960 Holly Ct
- 808 Franklin Ave
- 422 Saint Agnes Place
- 1022 Shelburne Dr
- 850 First Ave
- 1070 Polk Ave
- 1332 A St
- 859 Franklin Ave
- 389 Hunnewell Ave
- 1004 Jackson Ave
- 890 Polk Ave
- 109 L St
- 878 Southern Dr Unit 1 Bedroom Apartment
- 722 N Ascan St
- 1454 Kiefer Ave Unit 2
- 933 Fenworth Blvd
- 764 Lenore Ln Unit 1
- 56 Hunnewell Ave
- 61 James St
- 464 N Corona Ave Unit C 9
- 865 Prescott St
- 1 Lehrer Ave
- 420 N Corona Ave
- 152 Emily Ave
- 14 Wheeler Ave
- 444 Coolidge St
- 166 Arthur Ave
- 549 Hempstead Turnpike
- 115 Nassau Blvd Unit 1
- 167 Rolling St Unit 2 FL
- 1049 Owasco Rd






