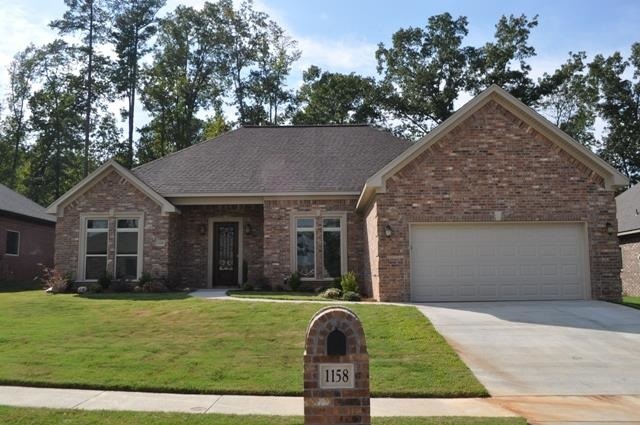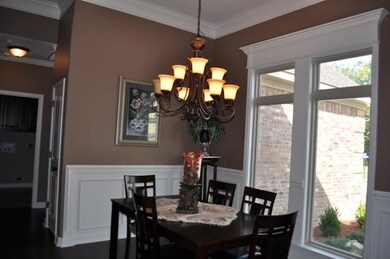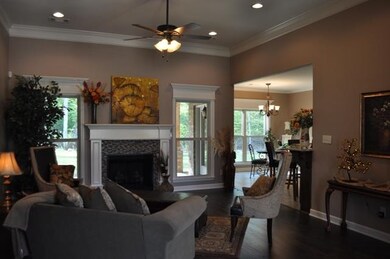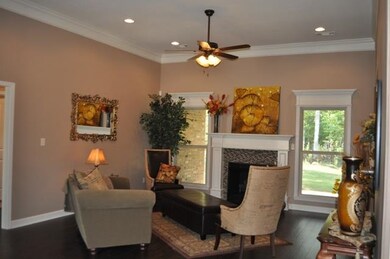
1158 Oak Glenn Loop Bryant, AR 72022
Highlights
- Newly Remodeled
- Traditional Architecture
- Great Room
- Springhill Elementary School Rated A
- Wood Flooring
- Formal Dining Room
About This Home
As of March 2025The beauty in this home begins as you walk up to the gorgeous front door of this all brick home.The formal dining room opens to an open great room. Very nice hardwood floors in main living areas, tile in all wet areas, granite counter tops in kitchen with stained cabinets. Large master suite with a nice jetted tub and a beautiful tile walk in shower. Entertain on the back covered patio overlooking a great backyard.
Last Agent to Sell the Property
Crye-Leike REALTORS Benton Branch Listed on: 09/26/2014

Home Details
Home Type
- Single Family
Est. Annual Taxes
- $1,400
Year Built
- Built in 2014 | Newly Remodeled
Lot Details
- Landscaped
- Level Lot
HOA Fees
- $25 Monthly HOA Fees
Home Design
- Traditional Architecture
- Brick Exterior Construction
- Slab Foundation
- Composition Roof
Interior Spaces
- 1,925 Sq Ft Home
- 1-Story Property
- Tray Ceiling
- Ceiling Fan
- Gas Log Fireplace
- Insulated Windows
- Insulated Doors
- Great Room
- Formal Dining Room
Kitchen
- Eat-In Kitchen
- Breakfast Bar
- Gas Range
- Microwave
- Dishwasher
- Disposal
Flooring
- Wood
- Carpet
- Tile
Bedrooms and Bathrooms
- 3 Bedrooms
- Walk-In Closet
- 2 Full Bathrooms
- Walk-in Shower
Laundry
- Laundry Room
- Washer Hookup
Home Security
- Home Security System
- Fire and Smoke Detector
Parking
- 2 Car Garage
- Automatic Garage Door Opener
Outdoor Features
- Patio
Schools
- Bryant High School
Utilities
- Central Heating and Cooling System
- Underground Utilities
- Gas Water Heater
Listing and Financial Details
- Builder Warranty
Ownership History
Purchase Details
Home Financials for this Owner
Home Financials are based on the most recent Mortgage that was taken out on this home.Purchase Details
Home Financials for this Owner
Home Financials are based on the most recent Mortgage that was taken out on this home.Purchase Details
Home Financials for this Owner
Home Financials are based on the most recent Mortgage that was taken out on this home.Purchase Details
Home Financials for this Owner
Home Financials are based on the most recent Mortgage that was taken out on this home.Similar Homes in the area
Home Values in the Area
Average Home Value in this Area
Purchase History
| Date | Type | Sale Price | Title Company |
|---|---|---|---|
| Warranty Deed | $252,000 | First National Title Company | |
| Warranty Deed | $213,000 | Realty Title | |
| Corporate Deed | $33,000 | -- | |
| Corporate Deed | $33,000 | -- |
Mortgage History
| Date | Status | Loan Amount | Loan Type |
|---|---|---|---|
| Open | $247,435 | FHA | |
| Previous Owner | $177,600 | New Conventional |
Property History
| Date | Event | Price | Change | Sq Ft Price |
|---|---|---|---|---|
| 03/06/2025 03/06/25 | Sold | $300,000 | -4.8% | $154 / Sq Ft |
| 02/24/2025 02/24/25 | Pending | -- | -- | -- |
| 11/07/2024 11/07/24 | For Sale | $315,000 | +25.0% | $161 / Sq Ft |
| 10/15/2021 10/15/21 | Sold | $252,000 | +0.8% | $129 / Sq Ft |
| 09/20/2021 09/20/21 | Pending | -- | -- | -- |
| 09/16/2021 09/16/21 | For Sale | $250,000 | +17.4% | $128 / Sq Ft |
| 10/15/2014 10/15/14 | Sold | $213,000 | +0.5% | $111 / Sq Ft |
| 09/26/2014 09/26/14 | For Sale | $211,900 | -- | $110 / Sq Ft |
Tax History Compared to Growth
Tax History
| Year | Tax Paid | Tax Assessment Tax Assessment Total Assessment is a certain percentage of the fair market value that is determined by local assessors to be the total taxable value of land and additions on the property. | Land | Improvement |
|---|---|---|---|---|
| 2024 | $2,431 | $49,809 | $7,500 | $42,309 |
| 2023 | $2,563 | $49,809 | $7,500 | $42,309 |
| 2022 | $2,923 | $49,809 | $7,500 | $42,309 |
| 2021 | $2,121 | $41,460 | $6,000 | $35,460 |
| 2020 | $2,121 | $41,460 | $6,000 | $35,460 |
| 2019 | $2,121 | $41,460 | $6,000 | $35,460 |
| 2018 | $2,146 | $41,460 | $6,000 | $35,460 |
| 2017 | $2,089 | $41,460 | $6,000 | $35,460 |
| 2016 | $1,877 | $38,470 | $6,000 | $32,470 |
| 2015 | $1,850 | $37,420 | $6,000 | $31,420 |
| 2014 | $616 | $6,000 | $6,000 | $0 |
Agents Affiliated with this Home
-
N
Seller's Agent in 2025
Nathan Angel
Moore and Co., Realtors - Benton
-
C
Seller Co-Listing Agent in 2025
Cheryl Angel
Moore and Co., Realtors - Benton
-
A
Buyer's Agent in 2025
Arlene Blann
Trademark Real Estate, Inc.
-
K
Seller's Agent in 2014
Karen Crowson
Crye-Leike
-
A
Seller Co-Listing Agent in 2014
Angie Johnson
Crye-Leike
-
K
Buyer's Agent in 2014
Kim Byrd
Crye*Leike Pro Elite Realty
Map
Source: Cooperative Arkansas REALTORS® MLS
MLS Number: 10401231
APN: 840-06484-029
- 1105 Crossing Loop
- 203 Crossing Place
- 1606 Hilldale Rd
- 1208 Hilltop Rd
- 5710 Oakbrook Rd
- 4823 Bryant Pkwy
- 2104 Magna Carta Ln
- 5358 Buckingham Place
- 7009 Cold Creek Dr
- 0 Raymond Meyer Rd
- 4806 Coronell Way
- 1416 Ivy St
- 4702 Cliff Ct
- 2225 Hilldale Rd
- 5300 Charles Ct
- 4013 Springwood Cir
- 3432 Centark Cir
- 5017 Springwood Cir
- 5013 Clover Brook Dr
- 5013 Springwood Cir






