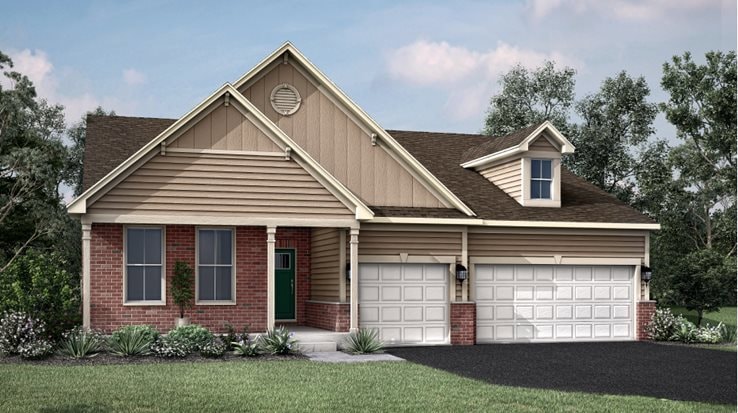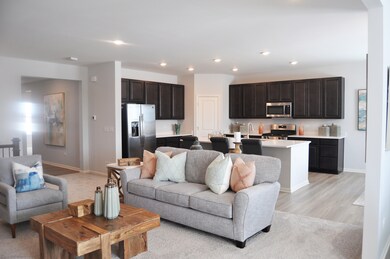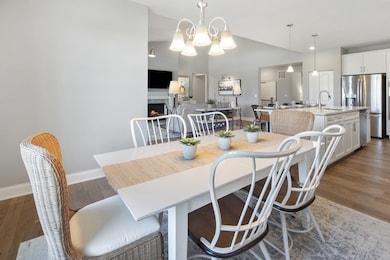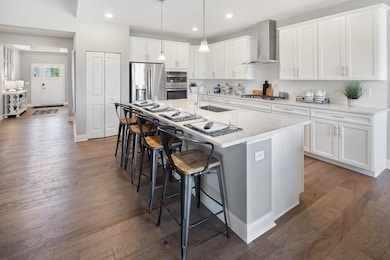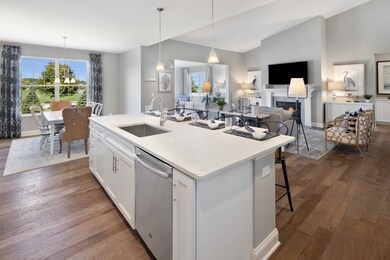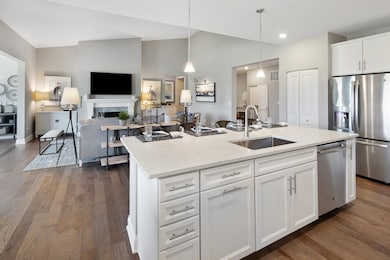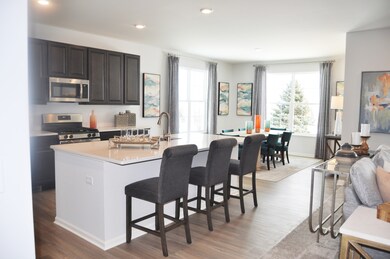
1158 Slade Rd South Elgin, IL 60177
Highlights
- New Construction
- Traditional Architecture
- Stainless Steel Appliances
- South Elgin High School Rated A-
- Main Floor Bedroom
- 3 Car Attached Garage
About This Home
As of August 2024***Rates as low as 4.99% on select homes that close by October 2024 through Lennar Mortgage for qualified buyers!!**The Adams model has so much to offer with 3 Bedrooms, 2.5 Bathrooms, Full Basement & 3-Car garage and SUNROOM! ! It features an open design among the welcoming family room, well-equipped kitchen and breakfast room, which has sliding-glass doors providing direct access to the covered patio. Two secondary bedrooms and the luxe owner's suite all offer walk-in closets. Your Dream Kitchen is Finished with 42" Timeless Cabinets, Quartz Counter, Island and Walk In Pantry, GE SS Appl Suite & huge eating area! FULL Basement ready for your finishing touches!
Last Agent to Sell the Property
RE/MAX All Pro - St Charles License #475168644 Listed on: 01/05/2024

Home Details
Home Type
- Single Family
Year Built
- Built in 2024 | New Construction
Lot Details
- Lot Dimensions are 61 x 125
- Paved or Partially Paved Lot
HOA Fees
- $48 Monthly HOA Fees
Parking
- 3 Car Attached Garage
- Driveway
- Parking Included in Price
Home Design
- Traditional Architecture
- Asphalt Roof
- Concrete Perimeter Foundation
Interior Spaces
- 2,416 Sq Ft Home
- 2-Story Property
- Entrance Foyer
- Unfinished Attic
- Gas Dryer Hookup
Kitchen
- Breakfast Bar
- Range
- Microwave
- Dishwasher
- Stainless Steel Appliances
- Disposal
Bedrooms and Bathrooms
- 3 Bedrooms
- 3 Potential Bedrooms
- Main Floor Bedroom
- Walk-In Closet
- Bathroom on Main Level
- Dual Sinks
- Separate Shower
Unfinished Basement
- Basement Fills Entire Space Under The House
- Sump Pump
- Rough-In Basement Bathroom
Home Security
- Carbon Monoxide Detectors
- Fire Sprinkler System
Schools
- Clinton Elementary School
- Kenyon Woods Middle School
- South Elgin High School
Utilities
- Central Air
- Heating System Uses Natural Gas
- 200+ Amp Service
- Cable TV Available
Community Details
- Kenyon Farms Subdivision, The Adams "G" Floorplan
Similar Homes in South Elgin, IL
Home Values in the Area
Average Home Value in this Area
Property History
| Date | Event | Price | Change | Sq Ft Price |
|---|---|---|---|---|
| 08/30/2024 08/30/24 | Sold | $509,900 | 0.0% | $211 / Sq Ft |
| 07/07/2024 07/07/24 | Pending | -- | -- | -- |
| 06/26/2024 06/26/24 | Price Changed | $509,900 | -3.8% | $211 / Sq Ft |
| 06/18/2024 06/18/24 | Price Changed | $529,900 | -1.9% | $219 / Sq Ft |
| 06/14/2024 06/14/24 | Price Changed | $539,900 | -1.8% | $223 / Sq Ft |
| 05/09/2024 05/09/24 | Price Changed | $549,900 | -1.8% | $228 / Sq Ft |
| 05/04/2024 05/04/24 | Price Changed | $559,900 | -1.8% | $232 / Sq Ft |
| 04/25/2024 04/25/24 | Price Changed | $569,900 | -0.9% | $236 / Sq Ft |
| 04/04/2024 04/04/24 | Price Changed | $574,900 | -0.9% | $238 / Sq Ft |
| 03/26/2024 03/26/24 | Price Changed | $579,900 | -0.6% | $240 / Sq Ft |
| 03/25/2024 03/25/24 | Price Changed | $583,691 | +0.2% | $242 / Sq Ft |
| 03/03/2024 03/03/24 | Price Changed | $582,691 | 0.0% | $241 / Sq Ft |
| 03/03/2024 03/03/24 | For Sale | $582,691 | +14.3% | $241 / Sq Ft |
| 03/01/2024 03/01/24 | Off Market | $509,900 | -- | -- |
| 02/17/2024 02/17/24 | Price Changed | $578,691 | +0.2% | $240 / Sq Ft |
| 02/07/2024 02/07/24 | Price Changed | $577,691 | +0.2% | $239 / Sq Ft |
| 02/02/2024 02/02/24 | Price Changed | $576,691 | +0.3% | $239 / Sq Ft |
| 01/28/2024 01/28/24 | Price Changed | $574,691 | +0.2% | $238 / Sq Ft |
| 01/21/2024 01/21/24 | Price Changed | $573,691 | +0.3% | $237 / Sq Ft |
| 01/06/2024 01/06/24 | For Sale | $571,691 | -- | $237 / Sq Ft |
Tax History Compared to Growth
Agents Affiliated with this Home
-
Christine Currey

Seller's Agent in 2024
Christine Currey
RE/MAX
(847) 754-0468
623 Total Sales
-
Erin Koertgen

Seller Co-Listing Agent in 2024
Erin Koertgen
RE/MAX
(847) 409-8168
555 Total Sales
-
Patricia Giraldo

Buyer's Agent in 2024
Patricia Giraldo
Inspire Realty Group
(630) 742-0519
63 Total Sales
Map
Source: Midwest Real Estate Data (MRED)
MLS Number: 11956895
- 1500 E Middle St
- 1061 Atterberg Rd
- 1609 Deer Pointe Dr
- 1035 N South Elgin Blvd
- 1053 Moraine Dr
- 180 Primrose Ln Unit 1
- 184 Primrose Ln Unit 1
- 0 Riverview Dr
- 405 Blue Heron Cir
- 1945 Sun Drop Ct Unit 142
- 195 E State St
- 1932 Primrose Ct
- 1924 Sun Drop Ct Unit 173
- 337 Veronica Cir
- 117 Arthur Ave
- 165 Ross Ave
- 13 Melrose Ct
- 1088 Center Dr
- 7n627 East Dr
- 470 Dixon Ave
