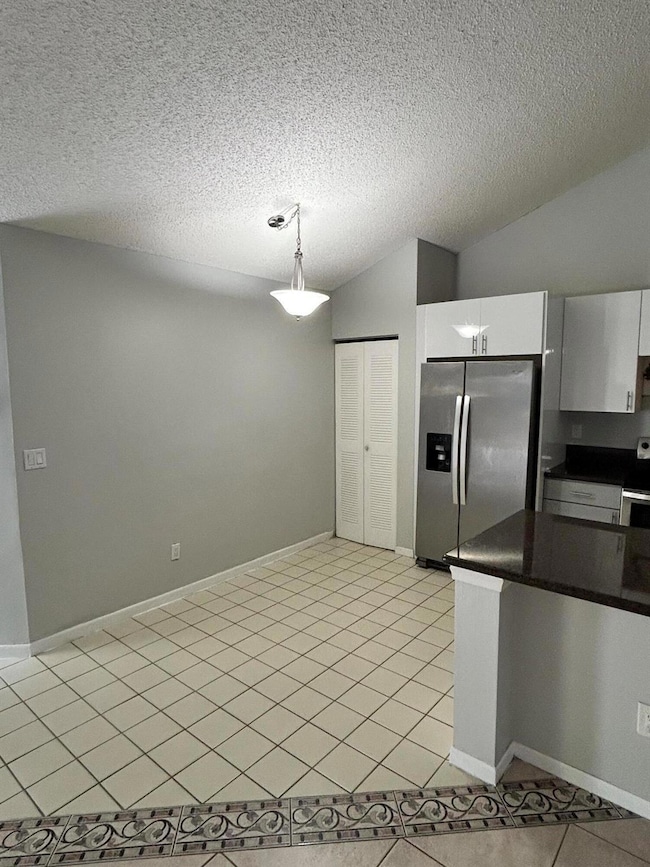1158 Summit Trail D Cir Unit D West Palm Beach, FL 33415
Kenwood Estates Neighborhood
3
Beds
2
Baths
1,332
Sq Ft
1987
Built
Highlights
- Gated Community
- Clubhouse
- Tennis Courts
- Fruit Trees
- Great Room
- Bike Room
About This Home
RESPECTIVE AND QUIET NEIGHBORHOOD. GATED COMMUNITY, NEW KITCHEN, FRESH PAINT, CLOSE PATIO. THE RENTAL IS NEAR ALL THE MAJOR STORES, HIGHWAYS, GREAT SCHOOL.
Home Details
Home Type
- Single Family
Est. Annual Taxes
- $4,784
Year Built
- Built in 1987
Lot Details
- Fenced
- Fruit Trees
Home Design
- Villa
Interior Spaces
- 1,332 Sq Ft Home
- 1-Story Property
- Ceiling Fan
- Great Room
- Ceramic Tile Flooring
Kitchen
- Microwave
- Dishwasher
Bedrooms and Bathrooms
- 3 Bedrooms | 2 Main Level Bedrooms
- Split Bedroom Floorplan
- 2 Full Bathrooms
- Dual Sinks
Laundry
- Laundry Room
- Dryer
- Washer
Home Security
- Security Gate
- Fire and Smoke Detector
Parking
- Guest Parking
- Assigned Parking
Schools
- Pine Jog Elementary School
- Palm Springs Community Middle School
- John I. Leonard High School
Utilities
- Central Heating and Cooling System
- Electric Water Heater
Listing and Financial Details
- Property Available on 9/1/25
- Assessor Parcel Number 00424411230001664
- Seller Considering Concessions
Community Details
Overview
- Summit Pines Unit 3 Subdivision
Amenities
- Clubhouse
- Bike Room
Recreation
- Tennis Courts
- Trails
Pet Policy
- Pets Allowed
Security
- Security Guard
- Card or Code Access
- Gated Community
Map
Source: BeachesMLS
MLS Number: R11114559
APN: 00-42-44-11-23-000-1664
Nearby Homes
- 1158 Summit Trail Cir Unit B
- 1160 Pitusa Ct Unit D
- 1038 Summit Trail Cir Unit A
- 1101 Summit Place Cir Unit B
- 1098 Winding Rose Way
- 1107 Winding Rose Way
- 950 Sumter Rd W
- 5473 Berry Blossom Way E
- 865 Pipers Cay Dr
- 1442 Summit Run Cir
- 960 Pipers Cay Dr
- 5210 White Oleander
- 799 Hill Dr Unit F
- 796 Hill Dr
- 5412 Cannon Way
- 5117 Society Place W Unit C
- 5508 Cannon Way Unit C
- 1326 Carefree Cove Dr
- 5715 Karen Dr
- 664 S Haverhill Rd
- 1165 Summit Trail Cir Unit A
- 1165 Summit Trail Cir
- 1057 Summit Trail Cir Unit C
- 795 Pipers Cay Dr
- 1315 Summit Run Cir Unit 2
- 1389 Pines Ln Unit 4
- 971 Pipers Cay Dr Unit 29
- 954 Pipers Cay Dr Unit 134
- 814 Hill Dr Unit C
- 1364 Climbing Rose Ln
- 5621 Azalea Cir
- 799 Hill Dr Unit F
- 5181 Kim Ct
- 1427 Summit Run Cir
- 5161 Jaczko Ln
- 958 Montego Dr
- 5101 Palm Hill Dr
- 4760 Carefree Trail Unit A
- 4754 Carefree Trail Unit 4754A
- 4648 Summit Blvd







