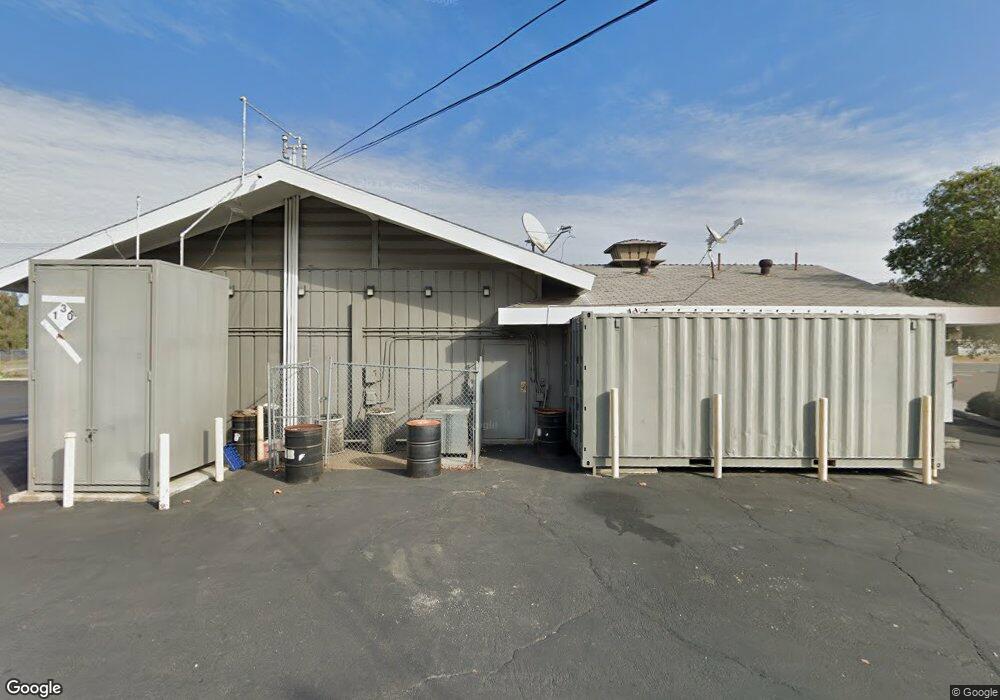1158 Via Loma Vista El Cajon, CA 92019
Granite Hills NeighborhoodEstimated Value: $575,969 - $600,000
2
Beds
3
Baths
1,374
Sq Ft
$429/Sq Ft
Est. Value
About This Home
This home is located at 1158 Via Loma Vista, El Cajon, CA 92019 and is currently estimated at $589,492, approximately $429 per square foot. 1158 Via Loma Vista is a home located in San Diego County with nearby schools including Madison Avenue Elementary School, Montgomery Middle School, and Granite Hills High School.
Ownership History
Date
Name
Owned For
Owner Type
Purchase Details
Closed on
Feb 10, 2017
Sold by
Mcway Stephen J
Bought by
Awojtach Erin and Afarrington Mia
Current Estimated Value
Home Financials for this Owner
Home Financials are based on the most recent Mortgage that was taken out on this home.
Original Mortgage
$296,100
Outstanding Balance
$245,090
Interest Rate
4.19%
Mortgage Type
New Conventional
Estimated Equity
$344,402
Purchase Details
Closed on
Jan 29, 2015
Sold by
Humberstad Dennis L and Humberstad Joan M
Bought by
Mcway Stephen J
Home Financials for this Owner
Home Financials are based on the most recent Mortgage that was taken out on this home.
Original Mortgage
$250,800
Interest Rate
3.57%
Mortgage Type
New Conventional
Purchase Details
Closed on
Nov 30, 1999
Sold by
Moran Family Trust and Eugene Philip Eugene
Bought by
Humberstad Dennis L and Humberstad Joan H
Home Financials for this Owner
Home Financials are based on the most recent Mortgage that was taken out on this home.
Original Mortgage
$101,600
Interest Rate
6.5%
Mortgage Type
Purchase Money Mortgage
Purchase Details
Closed on
Oct 31, 1989
Purchase Details
Closed on
Jun 18, 1984
Create a Home Valuation Report for This Property
The Home Valuation Report is an in-depth analysis detailing your home's value as well as a comparison with similar homes in the area
Home Values in the Area
Average Home Value in this Area
Purchase History
| Date | Buyer | Sale Price | Title Company |
|---|---|---|---|
| Awojtach Erin | $329,000 | Lawyers Title Company | |
| Mcway Stephen J | $265,000 | Title365 | |
| Humberstad Dennis L | $127,000 | Commonwealth Land Title Co | |
| -- | $114,500 | -- | |
| -- | $75,500 | -- |
Source: Public Records
Mortgage History
| Date | Status | Borrower | Loan Amount |
|---|---|---|---|
| Open | Awojtach Erin | $296,100 | |
| Previous Owner | Mcway Stephen J | $250,800 | |
| Previous Owner | Humberstad Dennis L | $101,600 |
Source: Public Records
Tax History Compared to Growth
Tax History
| Year | Tax Paid | Tax Assessment Tax Assessment Total Assessment is a certain percentage of the fair market value that is determined by local assessors to be the total taxable value of land and additions on the property. | Land | Improvement |
|---|---|---|---|---|
| 2025 | $5,037 | $381,825 | $117,481 | $264,344 |
| 2024 | $5,037 | $374,339 | $115,178 | $259,161 |
| 2023 | $4,896 | $367,000 | $112,920 | $254,080 |
| 2022 | $4,711 | $359,805 | $110,706 | $249,099 |
| 2021 | $4,212 | $352,751 | $108,536 | $244,215 |
| 2020 | $4,166 | $349,135 | $107,424 | $241,711 |
| 2019 | $4,112 | $342,290 | $105,318 | $236,972 |
| 2018 | $4,044 | $335,579 | $103,253 | $232,326 |
| 2017 | $3,394 | $273,385 | $84,117 | $189,268 |
| 2016 | $3,260 | $268,025 | $82,468 | $185,557 |
| 2015 | $1,925 | $162,411 | $49,972 | $112,439 |
| 2014 | $1,886 | $159,231 | $48,994 | $110,237 |
Source: Public Records
Map
Nearby Homes
- 1138 Via Loma Vista
- 1170 Via Loma Vista
- 1772 Greenfield Ct
- 1807 Double d Dr
- 1658 Greenfield Dr
- 1717 Pepper Dr
- 1545 Meadow Rd
- 1829 Olivia St
- 1578 Greenfield Dr
- 0 Quicker Rd Unit 250029645
- 1507 Greenfield Dr
- 1806 Priest St
- 1894 Priest St
- 648 Trenton St Unit 5
- 1661 Pepper Dr
- 964 Teatro Cir
- 1475 Marline Ave
- 1660 Lomacita Terrace
- 0 Vista Valley Rim Place Unit 180055692
- 1961 Forester Creek Rd
- 1148 Via Loma Vista Unit 28
- 1146 Via Loma Vista
- 1150 Via Loma Vista
- 1152 Via Loma Vista
- 1174 Via Loma Vista
- 1178 Via Loma Vista
- 1180 Via Loma Vista
- 1182 Via Loma Vista
- 1142 Via Loma Vista
- 1130 Via Loma Vista Unit 40
- 1128 Via Loma Vista
- 1126 Via Loma Vista
- 1124 Via Loma Vista
- 1122 Via Loma Vista
- 1120 Via Loma Vista
- 1132 Via Loma Vista Unit 32
- 1134 Via Loma Vista
- 1136 Via Loma Vista
- 1144 Via Loma Vista
- 1140 Via Loma Vista
