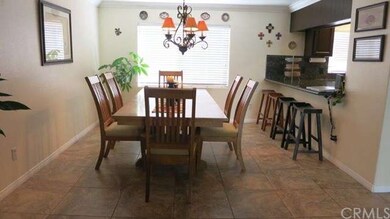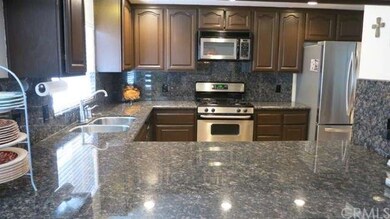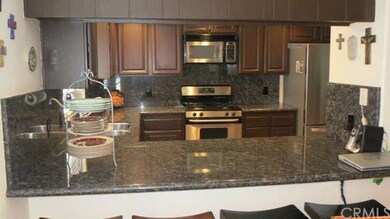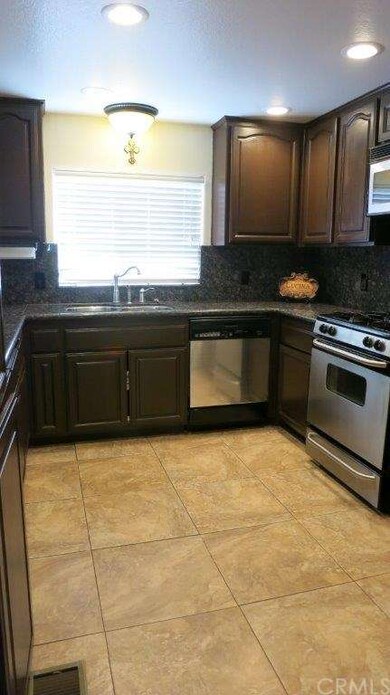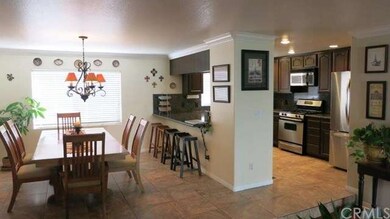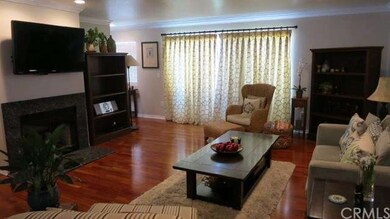
1158 W 11th St Unit E San Pedro, CA 90731
Estimated Value: $686,000 - $735,000
Highlights
- Rooftop Deck
- Primary Bedroom Suite
- 0.38 Acre Lot
- Harbor Views
- All Bedrooms Downstairs
- Contemporary Architecture
About This Home
As of December 2015Check it out!!! Priced to sale!!!Look no further!!! Turn Key!! Great for entertaining!!Spacious, upgraded, multilevel move in ready townhome in a great residential area (Vista del Oro) on a tree lined street only a short walk to Averill Park. Tastefully upgraded throughout. Generous use of engineered Brazilian cheery wood flooring, wood stairs, crown moldings, granite counters, tiled kitchen and dining room floors, upgraded appliances, granite bordered gas fireplace in the living room. Mirrored Wardrobes and updated bathrooms. Large roof top deck perfect for entertaining with gas hook-up for barbeques with nice outer harbor views in addition to a pleasant view of the tiled rooftops of San Pedro. Laundry room with extra of storage area in addition to a large two car garage with a roll up sectional door and room for storage. There are 11 units in the complex, HOA has manageable monthly dues.
Last Agent to Sell the Property
West Shores Realty, Inc. License #01101197 Listed on: 09/01/2015

Last Buyer's Agent
Shane Dahdah
Century 21 Union Realty License #01953215
Townhouse Details
Home Type
- Townhome
Est. Annual Taxes
- $6,328
Year Built
- Built in 1992
Lot Details
- No Units Located Below
- Two or More Common Walls
- West Facing Home
- Block Wall Fence
HOA Fees
- $280 Monthly HOA Fees
Parking
- 2 Car Direct Access Garage
- Garage Door Opener
- On-Street Parking
Home Design
- Contemporary Architecture
- Split Level Home
- Turnkey
- Flat Roof Shape
- Combination Foundation
- Rolled or Hot Mop Roof
- Copper Plumbing
Interior Spaces
- 1,640 Sq Ft Home
- Crown Molding
- Recessed Lighting
- Window Screens
- Living Room with Fireplace
- Formal Dining Room
- Storage
- Harbor Views
- Granite Countertops
Flooring
- Wood
- Tile
Bedrooms and Bathrooms
- 3 Bedrooms
- All Bedrooms Down
- All Upper Level Bedrooms
- Primary Bedroom Suite
- Mirrored Closets Doors
Laundry
- Laundry Room
- Washer and Gas Dryer Hookup
Home Security
Outdoor Features
- Balcony
- Rooftop Deck
- Patio
Utilities
- Central Heating and Cooling System
Listing and Financial Details
- Tax Lot 1
- Tax Tract Number 47483
- Assessor Parcel Number 7458010047
Community Details
Overview
- 11 Units
- Harbor View HOA
Security
- Carbon Monoxide Detectors
- Fire and Smoke Detector
Ownership History
Purchase Details
Home Financials for this Owner
Home Financials are based on the most recent Mortgage that was taken out on this home.Purchase Details
Home Financials for this Owner
Home Financials are based on the most recent Mortgage that was taken out on this home.Purchase Details
Home Financials for this Owner
Home Financials are based on the most recent Mortgage that was taken out on this home.Purchase Details
Home Financials for this Owner
Home Financials are based on the most recent Mortgage that was taken out on this home.Purchase Details
Home Financials for this Owner
Home Financials are based on the most recent Mortgage that was taken out on this home.Similar Homes in San Pedro, CA
Home Values in the Area
Average Home Value in this Area
Purchase History
| Date | Buyer | Sale Price | Title Company |
|---|---|---|---|
| Pietsch Sharon M | $1,800,000 | Ticor Title | |
| Barbie Niksa M | -- | Ticor Title | |
| Barbic Niksa | -- | First American Title Co | |
| Barbic Niksa | $522,000 | First American Title Co | |
| Hemingway David A | $214,000 | Fidelity Title | |
| Hofmann John F | $154,000 | American Coast Title |
Mortgage History
| Date | Status | Borrower | Loan Amount |
|---|---|---|---|
| Open | Pietsch Sharon M | $220,100 | |
| Closed | Pietsch Sharon M | $239,900 | |
| Closed | Barbic Niksa | $417,600 | |
| Previous Owner | Hemingway David A | $233,000 | |
| Previous Owner | Hemingway David A | $208,000 | |
| Previous Owner | Hemingway David A | $193,000 | |
| Previous Owner | Hofmann John F | $130,000 | |
| Previous Owner | Hofmann John F | $122,800 | |
| Closed | Barbic Niksa | $104,400 |
Property History
| Date | Event | Price | Change | Sq Ft Price |
|---|---|---|---|---|
| 12/24/2015 12/24/15 | Sold | $439,900 | 0.0% | $268 / Sq Ft |
| 11/24/2015 11/24/15 | Pending | -- | -- | -- |
| 11/13/2015 11/13/15 | Price Changed | $439,900 | -2.2% | $268 / Sq Ft |
| 11/03/2015 11/03/15 | For Sale | $449,900 | 0.0% | $274 / Sq Ft |
| 10/26/2015 10/26/15 | Pending | -- | -- | -- |
| 10/23/2015 10/23/15 | Price Changed | $449,900 | -1.1% | $274 / Sq Ft |
| 10/01/2015 10/01/15 | Price Changed | $454,900 | -2.4% | $277 / Sq Ft |
| 09/01/2015 09/01/15 | For Sale | $465,900 | -- | $284 / Sq Ft |
Tax History Compared to Growth
Tax History
| Year | Tax Paid | Tax Assessment Tax Assessment Total Assessment is a certain percentage of the fair market value that is determined by local assessors to be the total taxable value of land and additions on the property. | Land | Improvement |
|---|---|---|---|---|
| 2024 | $6,328 | $510,652 | $208,903 | $301,749 |
| 2023 | $6,207 | $500,640 | $204,807 | $295,833 |
| 2022 | $5,917 | $490,825 | $200,792 | $290,033 |
| 2021 | $5,839 | $481,202 | $196,855 | $284,347 |
| 2019 | $5,663 | $466,931 | $191,017 | $275,914 |
| 2018 | $5,635 | $457,776 | $187,272 | $270,504 |
| 2016 | $5,375 | $440,000 | $180,000 | $260,000 |
| 2015 | $4,848 | $395,700 | $262,400 | $133,300 |
| 2014 | $4,962 | $395,700 | $262,400 | $133,300 |
Agents Affiliated with this Home
-
Paul Siverson
P
Seller's Agent in 2015
Paul Siverson
West Shores Realty, Inc.
(310) 918-0743
12 in this area
21 Total Sales
-
S
Buyer's Agent in 2015
Shane Dahdah
Century 21 Union Realty
Map
Source: California Regional Multiple Listing Service (CRMLS)
MLS Number: SB15193680
APN: 7458-010-047
- 1157 S Leland St Unit 3
- 1126 W 13th St Unit 1
- 1210 S Leland St
- 1315 S Walker Ave
- 1151 W 14th St
- 827 S Leland St
- 1010 W 13th St
- 810 S Walker Ave
- 929 S Alma St
- 1239 S Patton Ave
- 1515 S Walker Ave
- 719 Oro Terrace
- 814 S Patton Ave Unit 2
- 1228 W 8th St
- 990 W 9th St
- 1247 W 17th St
- 1439 Le Grande Terrace
- 827 W 10th St
- 1024 S Weymouth Ave
- 1729 S Alma St
- 1158 W 11th St
- 1158 W 11th St Unit K
- 1158 W 11th St Unit J
- 1158 W 11th St Unit H
- 1158 W 11th St Unit G
- 1158 W 11th St Unit A
- 1158 W 11th St Unit C
- 1158 W 11th St Unit D
- 1158 W 11th St Unit E
- 1158 W 11th St Unit F
- 1138 W 11th St
- 1130 W 11th St
- 1157 W 10th St
- 1167 W 10th St
- 1147 W 11th St Unit 1147
- 1147 W 11th St
- 1149 W 10th St
- 1126 W 11th St
- 1143 W 10th St Unit 1141
- 1143 W 10th St

