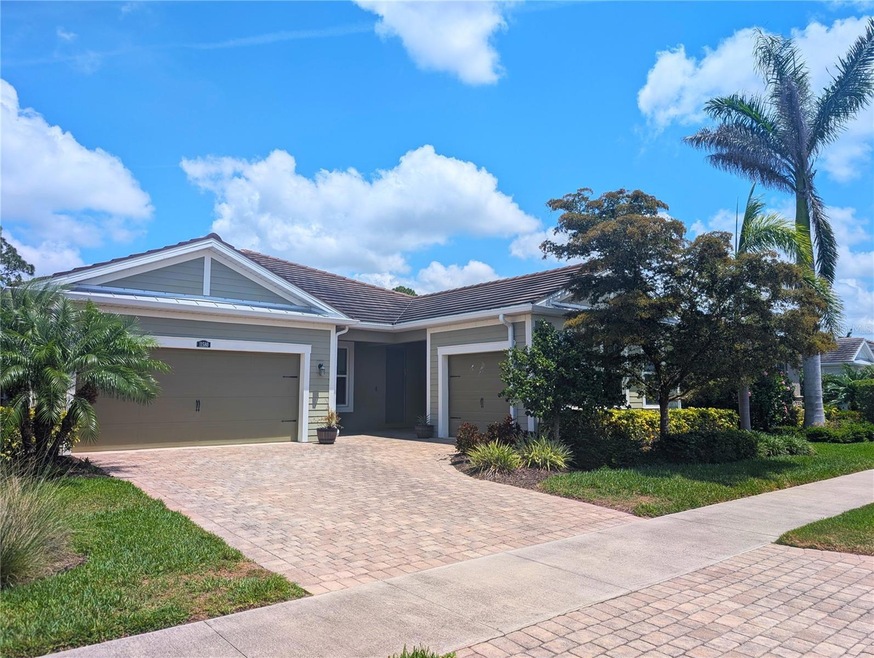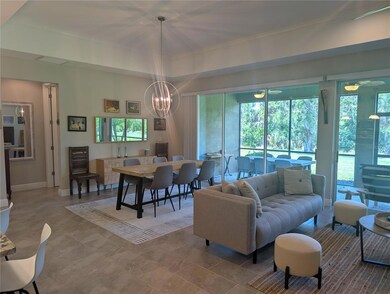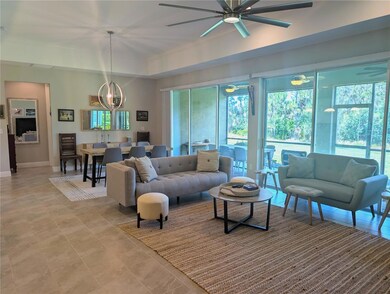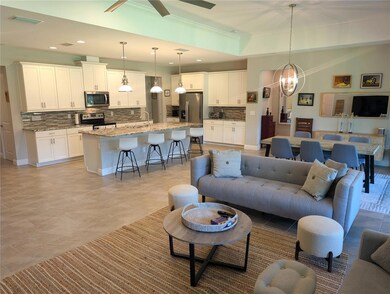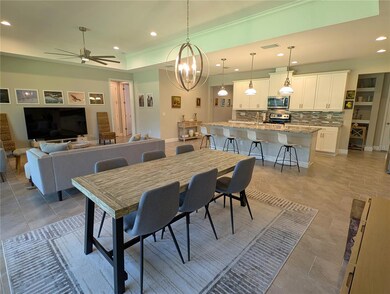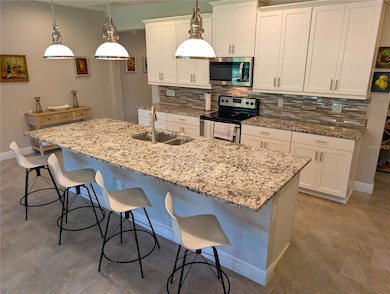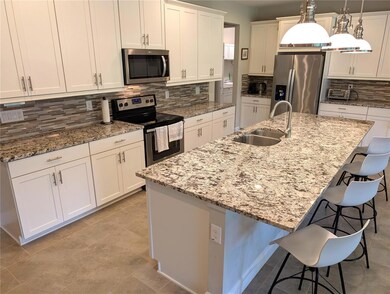11580 Tapestry Ln North Port, FL 34293
Wellen Park NeighborhoodHighlights
- Fitness Center
- Gated Community
- Clubhouse
- Taylor Ranch Elementary School Rated A-
- Open Floorplan
- Walk-In Tub
About This Home
Plan your season Vacation at this impressive 3 Bedroom home in Venice. This residence requires a 6-month lease with a starting date of October or November of 2025. Fully Furnished and turn-key ready for your stay. Over 2,200 sf. of living space including the Primary Bedroom with an impressive shower and dual sinks in the bath plus a large walk-in closet and the 2nd bedroom has an en-suite bath. Your kitchen is open and inviting with everything for your cooking needs and the island has 4 chairs for casual dining plus a dining table. Oh and did mention the office should you need to do some business? You may relax in the oversized screened in Lanai with comfortable chairs and an outdoor table for alfresco dining. The fun continues with full use of the amenities including tennis and pickleball courts, bocce ball, a full fitness center and wonderful heated pool, all close by. Outside the gates, enjoy the beaches at Venice, Nokomis (don’t forget to look for sharks teeth) and Casperson. Ready to book your stay? Don’t wait or someone else will take advantage of this home.
Last Listed By
RE/MAX ALLIANCE GROUP Brokerage Phone: 941-954-5454 License #3296822 Listed on: 05/30/2025

Home Details
Home Type
- Single Family
Est. Annual Taxes
- $10,253
Year Built
- Built in 2018
Lot Details
- 8,700 Sq Ft Lot
Parking
- 2 Car Attached Garage
- Garage Door Opener
- Driveway
Interior Spaces
- 2,294 Sq Ft Home
- 1-Story Property
- Open Floorplan
- Furnished
- Ceiling Fan
- Blinds
- Living Room
- Home Office
Kitchen
- Range
- Microwave
- Freezer
- Dishwasher
- Stone Countertops
- Disposal
Flooring
- Brick
- Carpet
- Ceramic Tile
Bedrooms and Bathrooms
- 3 Bedrooms
- En-Suite Bathroom
- 3 Full Bathrooms
- Walk-In Tub
- Shower Only
Laundry
- Laundry Room
- Dryer
- Washer
Utilities
- Central Heating and Cooling System
- Thermostat
- Electric Water Heater
Listing and Financial Details
- Residential Lease
- Security Deposit $4,500
- Property Available on 10/1/25
- Tenant pays for carpet cleaning fee, cleaning fee
- The owner pays for cable TV, electricity, grounds care, internet, pool maintenance, trash collection, water
- 6-Month Minimum Lease Term
- $150 Application Fee
- Assessor Parcel Number 0776110058
Community Details
Overview
- Property has a Home Owners Association
- Sierrah Davis Association
- Renaissance Community
- Renaissance/West Vlgs Ph 1 Subdivision
- The community has rules related to no truck, recreational vehicles, or motorcycle parking
Amenities
- Clubhouse
Recreation
- Tennis Courts
- Fitness Center
- Community Pool
Pet Policy
- 1 Pet Allowed
- $300 Pet Fee
- Dogs Allowed
- Small pets allowed
Security
- Security Guard
- Gated Community
Map
Source: Stellar MLS
MLS Number: A4654402
APN: 0776-11-0058
- 11711 Alessandro Ln
- 11499 Renaissance Blvd
- 20318 Minuet Place
- 11700 Tapestry Ln
- 20389 Minuet Place
- 11720 Renaissance Blvd
- 11726 Renaissance Blvd
- 11819 Sistine Ln
- 20296 Bandera Place
- 11810 Tapestry Ln
- 11655 Renaissance Blvd
- 20237 Bandera Place
- 11679 Renaissance Blvd
- 11786 Sistine Ln
- 11903 Alessandro Ln
- 11842 Sistine Ln
- 20375 Symphony Place
- 19825 Bridgetown Loop
- 11959 Tapestry Ln
- 19832 Bridgetown Loop
