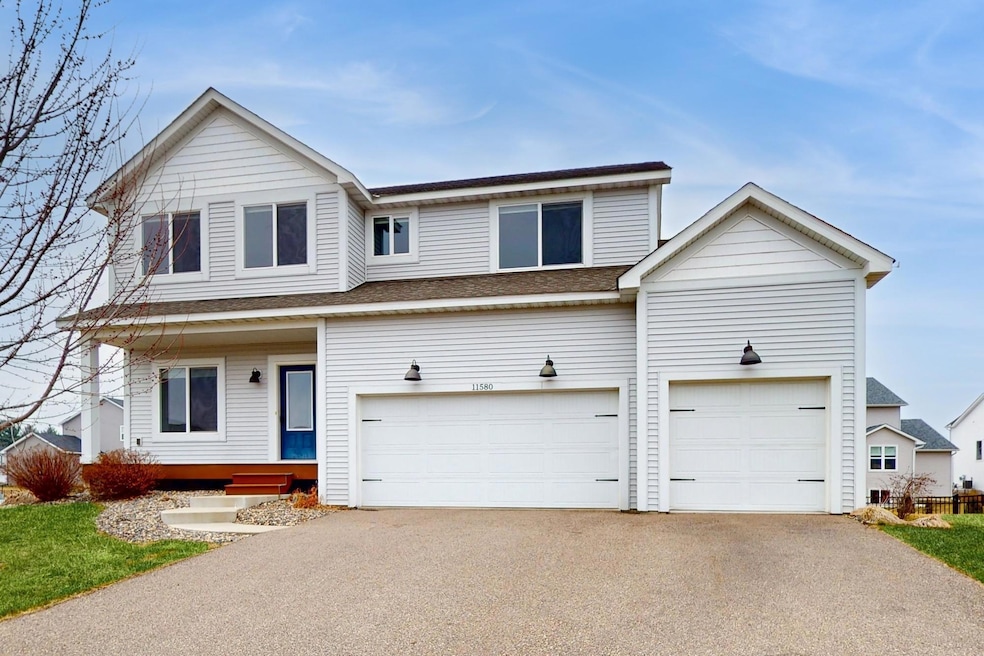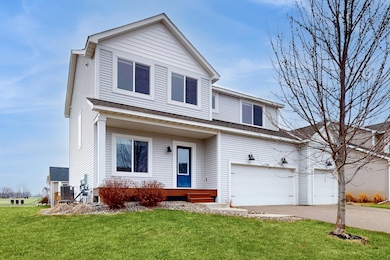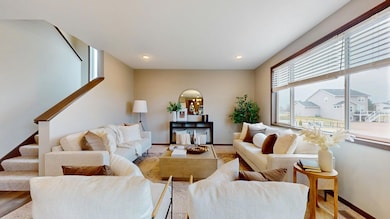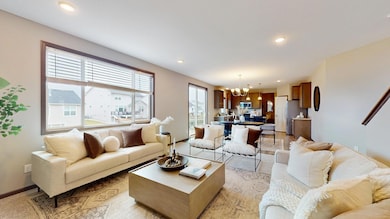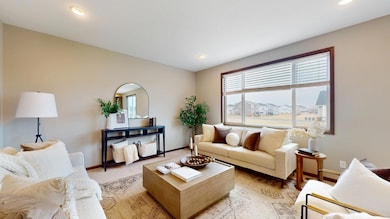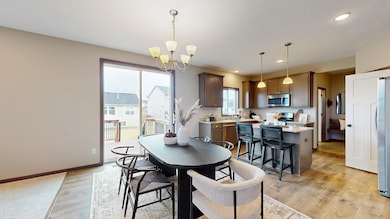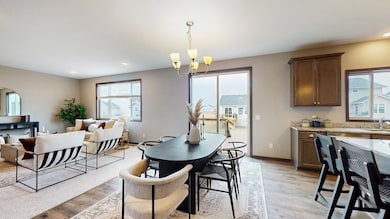115800 33rd St N Lake Elmo, MN 55042
5
Beds
3.5
Baths
3,012
Sq Ft
0.25
Acres
Highlights
- Deck
- Home Office
- Living Room
- Stillwater Area High School Rated A-
- 3 Car Attached Garage
- Forced Air Heating and Cooling System
About This Home
Beautiful 5 bedroom, 4 bath, 3 car garage move in ready home! Brand new carpet and freshly painted throughout. 4 bedrooms on 1 level with washer and dryer. Open concept kitchen/dining/living room and a nice deck off the dining room. Home comes with window treatments already in place! Great development with walking/biking paths and a park steps away! Don't delay, come take a look today!
Home Details
Home Type
- Single Family
Year Built
- Built in 2018
HOA Fees
- $19 Monthly HOA Fees
Parking
- 3 Car Attached Garage
Interior Spaces
- 2-Story Property
- Family Room
- Living Room
- Home Office
- Finished Basement
- Natural lighting in basement
Bedrooms and Bathrooms
- 5 Bedrooms
Additional Features
- Deck
- Lot Dimensions are 65x125
- Forced Air Heating and Cooling System
Community Details
- Association fees include professional mgmt
- Easton Village 3Rd Add Subdivision
Listing and Financial Details
- Property Available on 5/15/25
- Tenant pays for cable TV, gas, heat, trash collection, water
- The owner pays for trash collection, water
Map
Source: NorthstarMLS
MLS Number: 6721876
Nearby Homes
- 11580 33rd St N
- 11667 33rd St N
- 11686 32nd St N
- 11781 34th St N
- 11422 34th St N
- 11728 35th St N
- 11746 35th St N
- 5641 Lake Elmo Ave N
- 11560 Sunflower Ln N
- 2632 Lisbon Avenue Ct N
- 3472 Knightsbridge Trail N
- 3468 Knightsbridge Trail N
- 11558 Wildflower Dr
- 11468 Blazingstar Ln
- 11483 Blazingstar Ln
- 11475 Blazingstar Ln
- 4152 Hummingbird Ct N
- 11462 Blazingstar Ln
- 11459 Blazingstar Ln
- 11328 Blazingstar Ln
