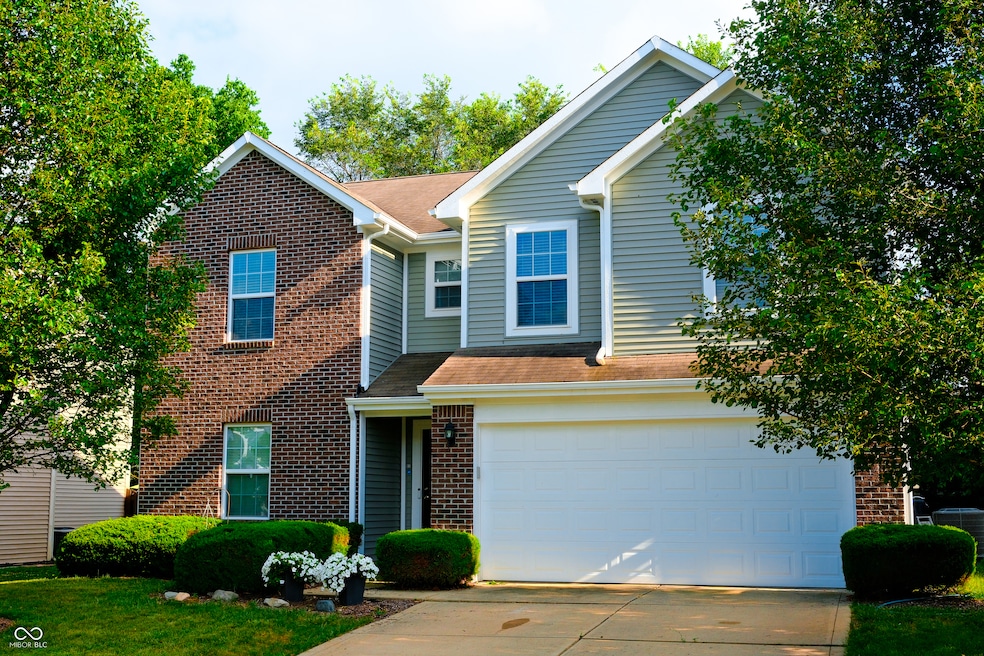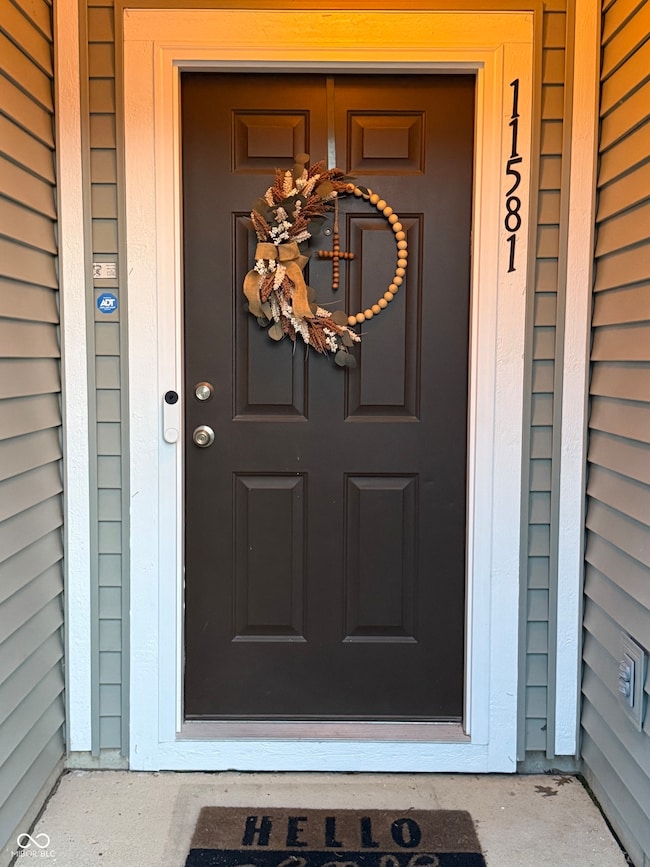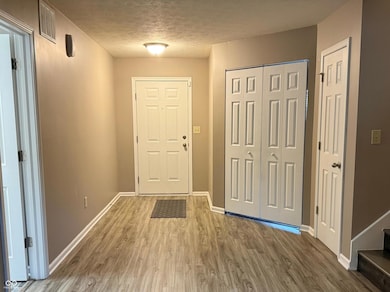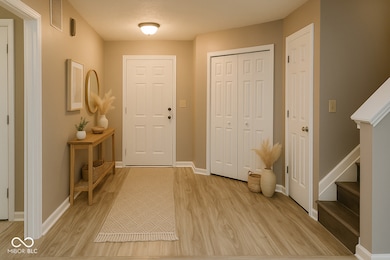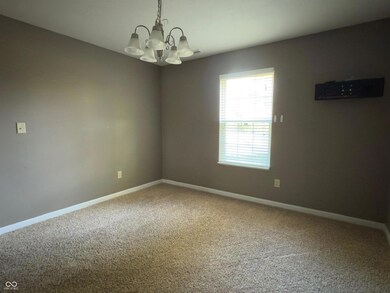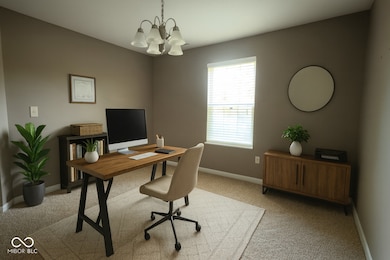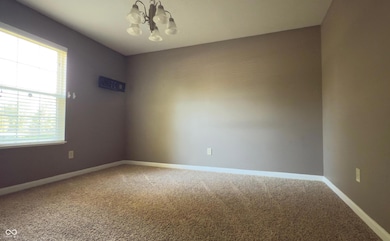11581 Beardsley Way Fishers, IN 46038
Estimated payment $2,123/month
Highlights
- Mature Trees
- Vaulted Ceiling
- Eat-In Kitchen
- Sand Creek Elementary School Rated A-
- 2 Car Attached Garage
- Soaking Tub
About This Home
2nd PRICE REDUCTION!!! Welcome to 11581 Beardsley Way in Fishers, Indiana! This well maintained, one-owner home features 4 bedrooms, 2.5 baths, a bonus room, and a loft....all nestled in the highly desirable Canyon Ridge neighborhood, just minutes from the shops and restaurants at Hamilton Town Center. Step outside to your private backyard retreat-an ideal space to relax, unwind, and enjoy peaceful, serene moments after a long day. Inside, the open-concept floor plan offers seamless flow between living spaces, creating the perfect environment for both entertaining and everyday living. All bedrooms have walk-in closets. The spacious owner's suite features a generous walk-in closet and an en-suite bath complete with a garden tub shower and linen closet. All appliances currently in home included, Earth smart water softener (paid) included .This single-family residence in Hamilton county is ready to charm its way into your heart, providing a blend of comfort and style...welcome home!!! Disclaimer: Please note that some of the images in this listing include AI-generated visualizations. The models and furnishings shown in these images are not part of the actual property and are for illustrative purposes only. The unedited photos accurately represent the current condition of the home.
Home Details
Home Type
- Single Family
Est. Annual Taxes
- $3,007
Year Built
- Built in 2011
Lot Details
- 7,405 Sq Ft Lot
- Mature Trees
HOA Fees
- $27 Monthly HOA Fees
Parking
- 2 Car Attached Garage
Home Design
- Slab Foundation
- Vinyl Construction Material
Interior Spaces
- 2-Story Property
- Vaulted Ceiling
- Combination Kitchen and Dining Room
- Laundry on main level
Kitchen
- Eat-In Kitchen
- Microwave
- Disposal
Flooring
- Carpet
- Laminate
- Ceramic Tile
- Vinyl
Bedrooms and Bathrooms
- 4 Bedrooms
- Walk-In Closet
- Soaking Tub
Schools
- Sand Creek Elementary School
- Sand Creek Intermediate School
- Fishers High School
Utilities
- Forced Air Heating and Cooling System
- Water Heater
Community Details
- Association fees include insurance, parkplayground, snow removal, walking trails
- Association Phone (317) 313-5700
- Canyon Ridge Subdivision
- Property managed by Canyon Ridge HOA
Listing and Financial Details
- Tax Lot 73
- Assessor Parcel Number 291121012004000020
Map
Home Values in the Area
Average Home Value in this Area
Tax History
| Year | Tax Paid | Tax Assessment Tax Assessment Total Assessment is a certain percentage of the fair market value that is determined by local assessors to be the total taxable value of land and additions on the property. | Land | Improvement |
|---|---|---|---|---|
| 2024 | $2,972 | $289,000 | $63,000 | $226,000 |
| 2023 | $3,007 | $276,600 | $63,000 | $213,600 |
| 2022 | $2,890 | $247,400 | $63,000 | $184,400 |
| 2021 | $2,650 | $226,100 | $63,000 | $163,100 |
| 2020 | $2,443 | $211,200 | $63,000 | $148,200 |
| 2019 | $2,437 | $210,000 | $55,000 | $155,000 |
| 2018 | $2,324 | $202,400 | $55,000 | $147,400 |
| 2017 | $2,113 | $189,900 | $55,000 | $134,900 |
| 2016 | $1,906 | $176,700 | $55,000 | $121,700 |
| 2014 | $1,678 | $170,600 | $55,000 | $115,600 |
| 2013 | $1,678 | $171,800 | $55,000 | $116,800 |
Property History
| Date | Event | Price | List to Sale | Price per Sq Ft |
|---|---|---|---|---|
| 11/14/2025 11/14/25 | Price Changed | $350,000 | -5.4% | $148 / Sq Ft |
| 10/22/2025 10/22/25 | Price Changed | $370,000 | -5.1% | $156 / Sq Ft |
| 09/20/2025 09/20/25 | Price Changed | $390,000 | -2.5% | $165 / Sq Ft |
| 08/30/2025 08/30/25 | Price Changed | $400,000 | -3.6% | $169 / Sq Ft |
| 07/25/2025 07/25/25 | For Sale | $415,000 | 0.0% | $175 / Sq Ft |
| 07/21/2025 07/21/25 | Pending | -- | -- | -- |
| 07/19/2025 07/19/25 | For Sale | $415,000 | -- | $175 / Sq Ft |
Purchase History
| Date | Type | Sale Price | Title Company |
|---|---|---|---|
| Corporate Deed | -- | None Available | |
| Corporate Deed | -- | None Available |
Mortgage History
| Date | Status | Loan Amount | Loan Type |
|---|---|---|---|
| Open | $165,621 | FHA |
Source: MIBOR Broker Listing Cooperative®
MLS Number: 22049827
APN: 29-11-21-012-004.000-020
- 13855 Boulder Canyon Dr
- 13703 Van Buren Place
- 11141 Craycroft Ct
- 13723 Gladden Ln
- 13410 White Granite Dr Unit 1100
- 13415 White Granite Dr Unit 600
- 11090 Sanders Dr
- 14231 Coyote Ridge Dr
- 14279 Hidden Lakes Dr
- 14234 Coyote Ridge Dr
- 11922 Charles Eric Way
- 12018 Vera Ct
- 12215 Pebble St Unit 600
- 11998 Vera Ct
- 12204 Vera Ct
- 12210 Vera Ct
- The Pendula Plan at Marilyn Woods - The Signature Collection
- The Holbrook Plan at Marilyn Woods - The Courtyard Collection
- The Landram Plan at Marilyn Woods - The Classic Collection
- The Hoosier Plan at Marilyn Woods - The Signature Collection
- 11531 Beardsley Way
- 11179 Pearce Place
- 11852 Geyser Ct
- 11179 Catalina Dr Unit ID1285075P
- 13847 Catalina Dr Unit ID1285074P
- 11204 Aleene Way
- 11104 Ellsworth Ln
- 13365 Kimberlite Dr
- 12172 Black Hills Dr
- 12164 E 141st St
- 14391 Banister Dr
- 14407 Banister Dr
- 14454 Banister Dr
- 13957 Royal Park Dr
- 12230 Cordelia Ave
- 13260 Heroic Way
- 14766 White Tail Run
- 12677 Loyalty Dr
- 12637 Endurance Dr
- 12680 Courage Crossing
