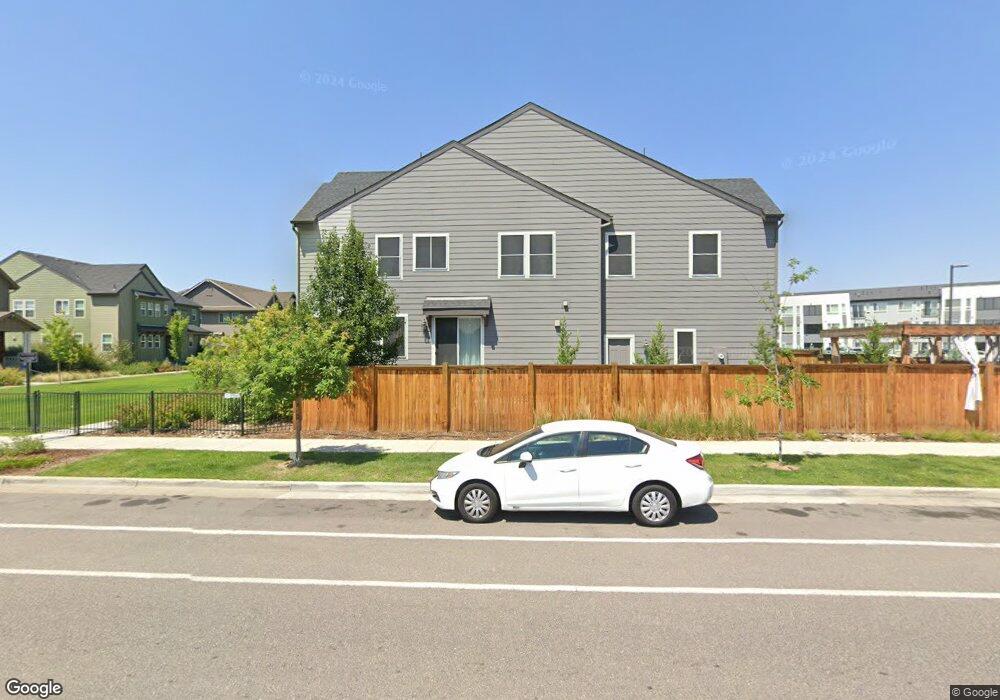11581 E 26th Ave Aurora, CO 80010
Central Park Neighborhood
3
Beds
3
Baths
2,021
Sq Ft
3,049
Sq Ft Lot
About This Home
This home is located at 11581 E 26th Ave, Aurora, CO 80010. 11581 E 26th Ave is a home located in Adams County with nearby schools including Westerly Creek Elementary, William (Bill) Roberts ECE-8 School, and Swigert International School.
Create a Home Valuation Report for This Property
The Home Valuation Report is an in-depth analysis detailing your home's value as well as a comparison with similar homes in the area
Home Values in the Area
Average Home Value in this Area
Tax History Compared to Growth
Map
Nearby Homes
- 11589 E 25th Dr
- 2521 Moline St
- 11336 E 27th Ave
- 2861 Lima St
- 11120 E 26th Ave
- 11185 E 25th Ave
- 2340 Oswego St
- 2391 Kingston St
- 11059 E 25th Dr
- 10950 E 26th Ave
- 2040 Moline St
- 2350 Joliet St
- 2045 Lima St
- 1990 Newark St
- 11087 E Montview Blvd
- 1945 Nome St
- 11087 Montview Blvd
- 2572 Iola St
- 3148 Quentin St
- 2241 Ironton St
- 11591 E 26th Ave
- 11587 E 26th Ave
- 11581 E 26th Ave
- 11551 E 26th Ave
- 11541 E 26th Ave
- 11577 E 26th Ave
- 11547 E 26th Ave
- 11580 E 26th Ave
- 11560 E 26th Ave
- 11537 E 26th Ave
- 11540 E 26th Ave
- 2585 Newark Ct
- 11567 E 26th Ave
- 11590 E 26th Ave
- 11520 E 26th Ave
- 2583 Newark Ct
- 11561 E 26th Ave
- 2575 N Newark Ct
- 2575 Newark Ct
- 11500 E 26th Ave
