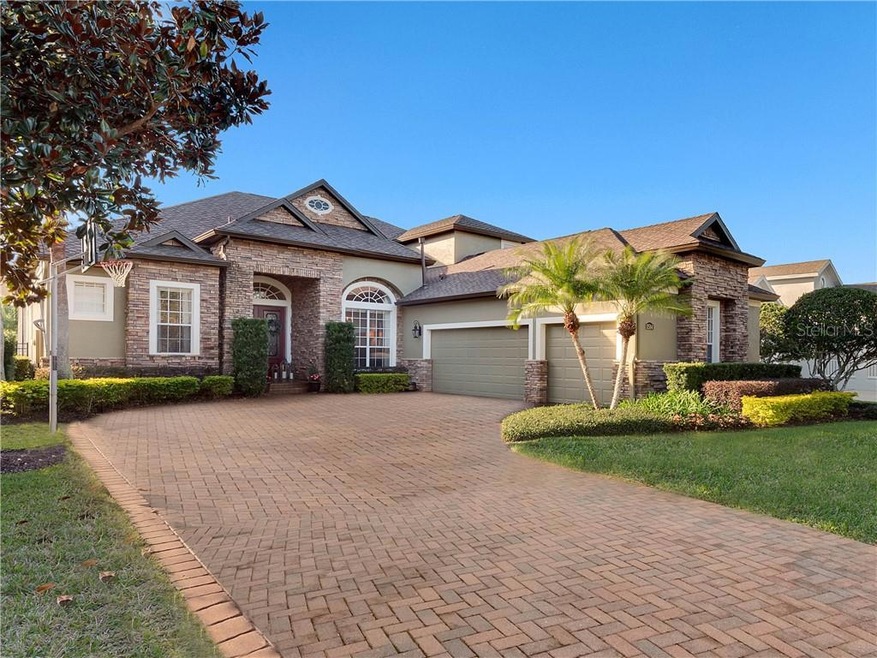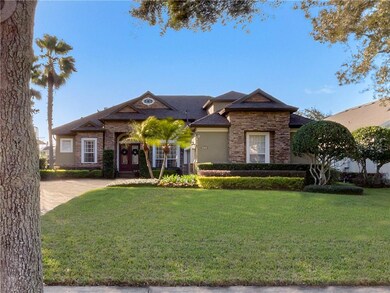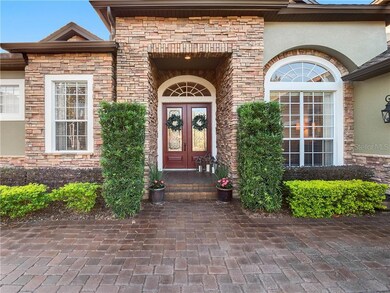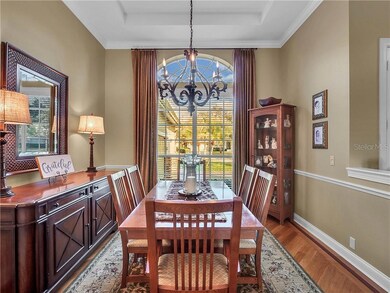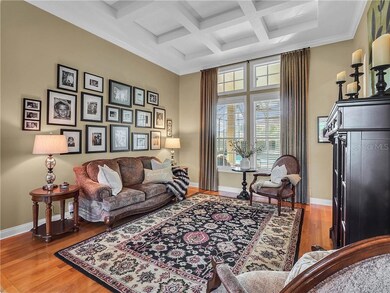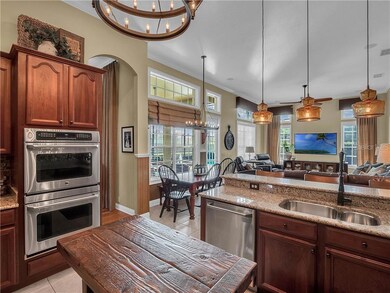
11584 Claymont Cir Windermere, FL 34786
Estimated Value: $1,127,000 - $1,294,000
Highlights
- Boat Ramp
- Golf Course Community
- Screened Pool
- Windermere Elementary School Rated A
- Access To Lake
- Fishing
About This Home
As of April 2020This impeccably well maintained home is located in one of Central Florida's sought after neighborhoods. Offering an ideal split floor with the owners suite, 3 bedrooms (Jack/Jill bath) located on the first floor and the 5th bedroom/full bath plus bonus/flex space on the 2nd floor. This kitchen boasts stainless steel appliances, plenty of granite counter top work surfaces, pantries and a breakfast bar. The open concept kitchen/ family room offers volume ceilings, upgraded lighting fixtures with views of the outdoor living space. This outdoor private oasis includes a pool/spa with a brick paver pool deck area that offers a generous space for entertaining or dining under the stars. Additional highlights include: a new roof with presidential luxury shingles that fights algae growth, enhanced resistance to hail/reflect the heat of the sun, all bedrooms have custom closets, new parts on a/c unit/ pool equipment, upgraded landscaping and a brick paver driveway to name a few. Keenes Pointe offers a 24/hr guard gate, Golden Bear Golf and Country Club (optional membership purchase) which boasts an 18-hole Jack Nicklaus signature design golf club, zoned for A rated schools, playgrounds/dock/ fishing/boat access to Lake Burden. Conveniently located to shopping,restaurants,major highways, downtown Orlando and the attractions.
Last Agent to Sell the Property
KELLER WILLIAMS CLASSIC License #3311367 Listed on: 02/26/2020

Home Details
Home Type
- Single Family
Est. Annual Taxes
- $6,680
Year Built
- Built in 2002
Lot Details
- 0.27 Acre Lot
- South Facing Home
- Fenced
- Irrigation
- Property is zoned P-D
HOA Fees
- $240 Monthly HOA Fees
Parking
- 3 Car Attached Garage
- Side Facing Garage
- Garage Door Opener
- Driveway
- Open Parking
Home Design
- Slab Foundation
- Shingle Roof
- Block Exterior
- Stone Siding
- Stucco
Interior Spaces
- 3,151 Sq Ft Home
- 2-Story Property
- Open Floorplan
- Crown Molding
- Tray Ceiling
- High Ceiling
- Blinds
- Family Room Off Kitchen
- Combination Dining and Living Room
- Bonus Room
- Fire and Smoke Detector
- Laundry Room
Kitchen
- Eat-In Kitchen
- Built-In Oven
- Cooktop with Range Hood
- Microwave
- Dishwasher
- Stone Countertops
- Solid Wood Cabinet
- Disposal
Flooring
- Wood
- Carpet
- Ceramic Tile
Bedrooms and Bathrooms
- 5 Bedrooms
- Primary Bedroom on Main
- Split Bedroom Floorplan
- Walk-In Closet
- 4 Full Bathrooms
Pool
- Screened Pool
- Heated In Ground Pool
- Heated Spa
- Fence Around Pool
- Pool Sweep
- Pool Lighting
Outdoor Features
- Access To Lake
- Fishing Pier
- Water Skiing Allowed
- Boat Ramp
- Rain Gutters
Schools
- Windermere Elementary School
- Bridgewater Middle School
- Windermere High School
Utilities
- Central Heating and Cooling System
- Electric Water Heater
- Septic Tank
- High Speed Internet
- Cable TV Available
Listing and Financial Details
- Homestead Exemption
- Visit Down Payment Resource Website
- Legal Lot and Block 685 / 6
- Assessor Parcel Number 31-23-28-4077-06-850
Community Details
Overview
- Association fees include 24-hour guard, recreational facilities
- Sandra Lowery Association, Phone Number (407) 909-9099
- Built by Morrison Homes
- Keenes Pointe Ut 04 Sec 31 48 82 Subdivision
- Association Owns Recreation Facilities
- The community has rules related to allowable golf cart usage in the community
Recreation
- Boat Ramp
- Boat Dock
- Golf Course Community
- Community Basketball Court
- Community Playground
- Fishing
Security
- Gated Community
Ownership History
Purchase Details
Home Financials for this Owner
Home Financials are based on the most recent Mortgage that was taken out on this home.Purchase Details
Home Financials for this Owner
Home Financials are based on the most recent Mortgage that was taken out on this home.Purchase Details
Purchase Details
Home Financials for this Owner
Home Financials are based on the most recent Mortgage that was taken out on this home.Similar Homes in Windermere, FL
Home Values in the Area
Average Home Value in this Area
Purchase History
| Date | Buyer | Sale Price | Title Company |
|---|---|---|---|
| Wetherell Ryan | $691,000 | Equitable Ttl Of Lake Countr | |
| Kohl Mark | $725,000 | Colonial Real Estate Title L | |
| Gary L Keene Family Trust | $760,000 | -- | |
| Diesu Susan H | $369,700 | Universal Land Title Inc |
Mortgage History
| Date | Status | Borrower | Loan Amount |
|---|---|---|---|
| Open | Wetherell Alisha | $647,200 | |
| Closed | Wetherell Ryan | $552,800 | |
| Previous Owner | Kohl Mark | $417,000 | |
| Previous Owner | Kohl Mark | $525,000 | |
| Previous Owner | Keene Gary L | $720,000 | |
| Previous Owner | Diesu Susan H | $295,720 |
Property History
| Date | Event | Price | Change | Sq Ft Price |
|---|---|---|---|---|
| 04/13/2020 04/13/20 | Sold | $691,000 | 0.0% | $219 / Sq Ft |
| 03/01/2020 03/01/20 | Pending | -- | -- | -- |
| 02/26/2020 02/26/20 | For Sale | $691,000 | -- | $219 / Sq Ft |
Tax History Compared to Growth
Tax History
| Year | Tax Paid | Tax Assessment Tax Assessment Total Assessment is a certain percentage of the fair market value that is determined by local assessors to be the total taxable value of land and additions on the property. | Land | Improvement |
|---|---|---|---|---|
| 2025 | $8,893 | $588,608 | -- | -- |
| 2024 | $8,288 | $588,608 | -- | -- |
| 2023 | $8,288 | $555,358 | $0 | $0 |
| 2022 | $8,028 | $539,183 | $0 | $0 |
| 2021 | $7,924 | $523,479 | $0 | $0 |
| 2020 | $6,526 | $449,320 | $0 | $0 |
| 2019 | $6,731 | $439,218 | $0 | $0 |
| 2018 | $6,680 | $431,028 | $0 | $0 |
| 2017 | $6,599 | $537,332 | $130,000 | $407,332 |
| 2016 | $6,574 | $526,196 | $130,000 | $396,196 |
| 2015 | $6,691 | $504,803 | $120,000 | $384,803 |
| 2014 | $6,778 | $460,668 | $110,000 | $350,668 |
Agents Affiliated with this Home
-
Lisa Gehret

Seller's Agent in 2020
Lisa Gehret
KELLER WILLIAMS CLASSIC
(407) 488-4720
61 Total Sales
-
Michele Szmolke

Buyer's Agent in 2020
Michele Szmolke
ERA GRIZZARD REAL ESTATE
(321) 443-1049
48 Total Sales
Map
Source: Stellar MLS
MLS Number: O5844329
APN: 31-2328-4077-06-850
- 11213 Grander Dr
- 7673 Ripplepointe Way
- 11474 Claymont Cir
- 11425 Claymont Cir
- 7629 Ripplepointe Way
- 7660 Ripplepointe Way
- 8276 Maritime Flag St Unit 201
- 8256 Maritime Flag St Unit 103
- 7508 Lake Albert Dr
- 11434 Jasper Kay Terrace Unit 306
- 8271 Maritime Flag St Unit 109
- 8271 Maritime Flag St Unit 125
- 8737 Leeland Archer Blvd
- 11446 Jasper Kay Terrace Unit 202
- 11446 Jasper Kay Terrace Unit 106
- 8417 Leeland Archer Blvd
- 11564 Mizzon Dr Unit 305/925
- 8445 Leeland Archer Blvd
- 11345 Preserve View Dr
- 11757 Fitzgerald Butler Rd
- 11584 Claymont Cir
- 11590 Claymont Cir
- 11578 Claymont Cir
- 11596 Claymont Cir Unit 4
- 11572 Claymont Cir
- 7599 Lake Albert Dr
- 7593 Lake Albert Dr
- 11602 Claymont Cir
- 11566 Claymont Cir Unit 4
- 11585 Claymont Cir
- 11591 Claymont Cir
- 11579 Claymont Cir
- 11597 Claymont Cir Unit 4
- 11573 Claymont Cir
- 7605 Lake Albert Dr
- 11608 Claymont Cir
- 11560 Claymont Cir
- 11603 Claymont Cir Unit 4
- 7581 Drive
- 7581 Lake Albert Dr
