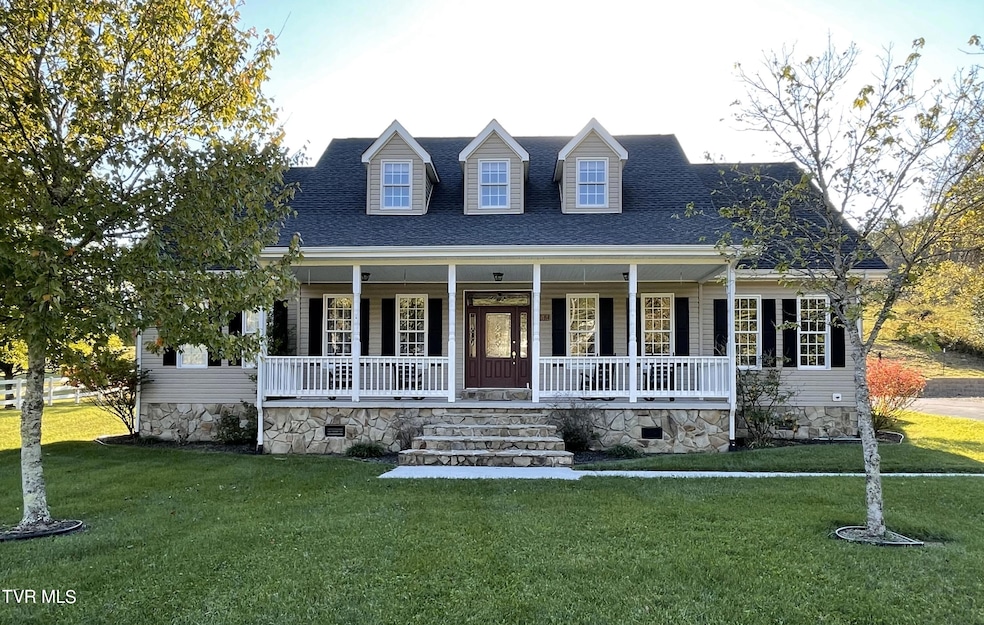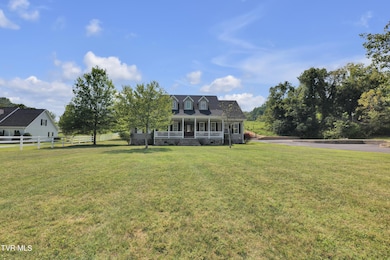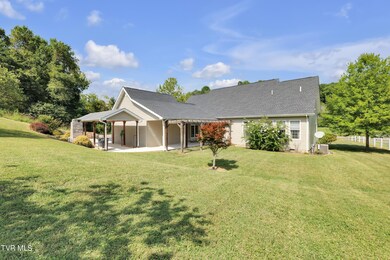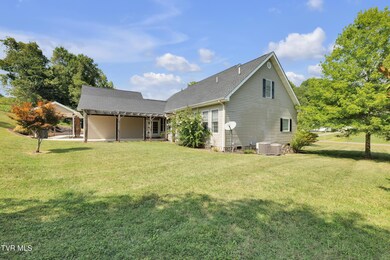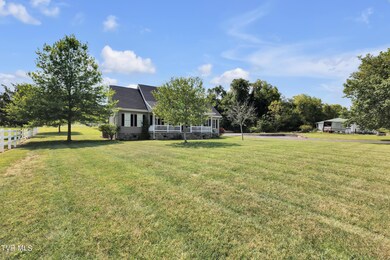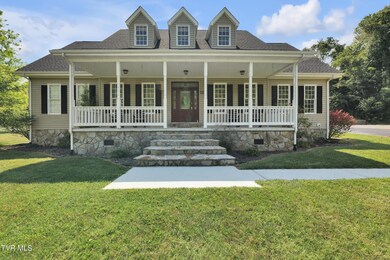
11584 Goose Creek Rd Bristol, VA 24202
Highlights
- Cape Cod Architecture
- Recreation Room
- Wood Flooring
- High Point Elementary School Rated A-
- Outdoor Fireplace
- Granite Countertops
About This Home
As of February 2025This is a gorgeous home in the county that is so close to exit 7 and exit 5 with all of the amenities of eateries, shopping, gas, and interstate. 9 ft. ceilings throughout, and 4 bedrooms and 2 and a half baths. Large upstairs recreational room for you and your family to enjoy. Brand new heat pumps just months old. New roof in 2018. New granite kitchen countertops. Large covered front porch, and covered side and back porch, with a beautiful stone hand made outdoor fireplace. Room for an RV parking and or boat parking. There is so much that this home offers one just has to come and see it to appreciate it!! Call and make your appointment today!!
Last Agent to Sell the Property
Matt Smith Realty License #310495 Listed on: 08/30/2024
Home Details
Home Type
- Single Family
Est. Annual Taxes
- $1,553
Year Built
- Built in 2000
Lot Details
- 0.91 Acre Lot
- Level Lot
- Property is in good condition
- Property is zoned A2
Parking
- 2 Car Attached Garage
- Driveway
Home Design
- Cape Cod Architecture
- Shingle Roof
- Vinyl Siding
Interior Spaces
- 3,500 Sq Ft Home
- 1.5-Story Property
- Gas Log Fireplace
- Insulated Windows
- Recreation Room
- Crawl Space
- Pull Down Stairs to Attic
- Washer and Electric Dryer Hookup
Kitchen
- Electric Range
- Microwave
- Dishwasher
- Granite Countertops
Flooring
- Wood
- Ceramic Tile
Bedrooms and Bathrooms
- 4 Bedrooms
- Walk-In Closet
- Bathtub
- Oversized Bathtub in Primary Bathroom
Outdoor Features
- Covered patio or porch
- Outdoor Fireplace
Schools
- High Point Elementary School
- Wallace Middle School
- John S. Battle High School
Utilities
- Cooling Available
- Heat Pump System
- Septic Tank
- Cable TV Available
Community Details
- No Home Owners Association
- FHA/VA Approved Complex
Listing and Financial Details
- Assessor Parcel Number 140 A 115b/140 A 115c
Ownership History
Purchase Details
Home Financials for this Owner
Home Financials are based on the most recent Mortgage that was taken out on this home.Purchase Details
Similar Homes in Bristol, VA
Home Values in the Area
Average Home Value in this Area
Purchase History
| Date | Type | Sale Price | Title Company |
|---|---|---|---|
| Warranty Deed | $485,000 | None Listed On Document | |
| Warranty Deed | $7,000 | Attorney |
Mortgage History
| Date | Status | Loan Amount | Loan Type |
|---|---|---|---|
| Open | $501,005 | VA | |
| Previous Owner | $161,000 | New Conventional | |
| Previous Owner | $258,660 | Adjustable Rate Mortgage/ARM |
Property History
| Date | Event | Price | Change | Sq Ft Price |
|---|---|---|---|---|
| 02/18/2025 02/18/25 | Sold | $485,000 | -2.8% | $139 / Sq Ft |
| 01/10/2025 01/10/25 | Pending | -- | -- | -- |
| 01/02/2025 01/02/25 | Price Changed | $499,000 | -3.1% | $143 / Sq Ft |
| 09/29/2024 09/29/24 | Price Changed | $515,000 | -3.7% | $147 / Sq Ft |
| 08/30/2024 08/30/24 | For Sale | $535,000 | +186.1% | $153 / Sq Ft |
| 05/09/2013 05/09/13 | Sold | $187,000 | -34.4% | $55 / Sq Ft |
| 03/25/2013 03/25/13 | Pending | -- | -- | -- |
| 01/23/2013 01/23/13 | For Sale | $285,000 | -- | $84 / Sq Ft |
Tax History Compared to Growth
Tax History
| Year | Tax Paid | Tax Assessment Tax Assessment Total Assessment is a certain percentage of the fair market value that is determined by local assessors to be the total taxable value of land and additions on the property. | Land | Improvement |
|---|---|---|---|---|
| 2025 | $1,553 | $463,300 | $25,000 | $438,300 |
| 2024 | $1,553 | $258,800 | $20,000 | $238,800 |
| 2023 | $1,553 | $258,800 | $20,000 | $238,800 |
| 2022 | $1,553 | $258,800 | $20,000 | $238,800 |
| 2021 | $1,553 | $258,800 | $20,000 | $238,800 |
| 2019 | $1,405 | $223,000 | $20,000 | $203,000 |
| 2018 | $1,405 | $223,000 | $20,000 | $203,000 |
| 2017 | $1,405 | $223,000 | $20,000 | $203,000 |
| 2016 | $1,323 | $210,000 | $20,000 | $190,000 |
| 2015 | $1,323 | $210,000 | $20,000 | $190,000 |
| 2014 | $1,323 | $210,000 | $20,000 | $190,000 |
Agents Affiliated with this Home
-
Beverly Odum

Seller's Agent in 2025
Beverly Odum
Matt Smith Realty
(276) 477-1500
57 Total Sales
-
Richard Shinault

Buyer's Agent in 2025
Richard Shinault
KW Bristol
(423) 366-5511
182 Total Sales
-
L
Seller's Agent in 2013
LISTINGS TRANSFERRED
CALLEBS REALTY
Map
Source: Tennessee/Virginia Regional MLS
MLS Number: 9970576
APN: 140-A-115B
- 12075 Goose Creek Rd
- 11500 Meadowood Dr
- 12626 Chesterfield Ln
- Tbd Wallace Pike
- 10428 Oak Grove Rd
- TBD Walton Ridge Rd
- Tbd Old Airport Rd
- 172 Elbert Way
- 125 Rosewood Ln
- Tbd Topeka Dr
- 300 Wallace Pike
- Tbd Snaffle Bit Ln
- 11423 Reedy Creek Rd
- 12350 Reedy Creek Rd
- 57 Beaverview Dr
- 595 Suncrest Dr
- 529 Beaverview Dr
- 12138 Dettor Rd
- Tbd Spring Lake Rd
- 675 Beaverview Dr
