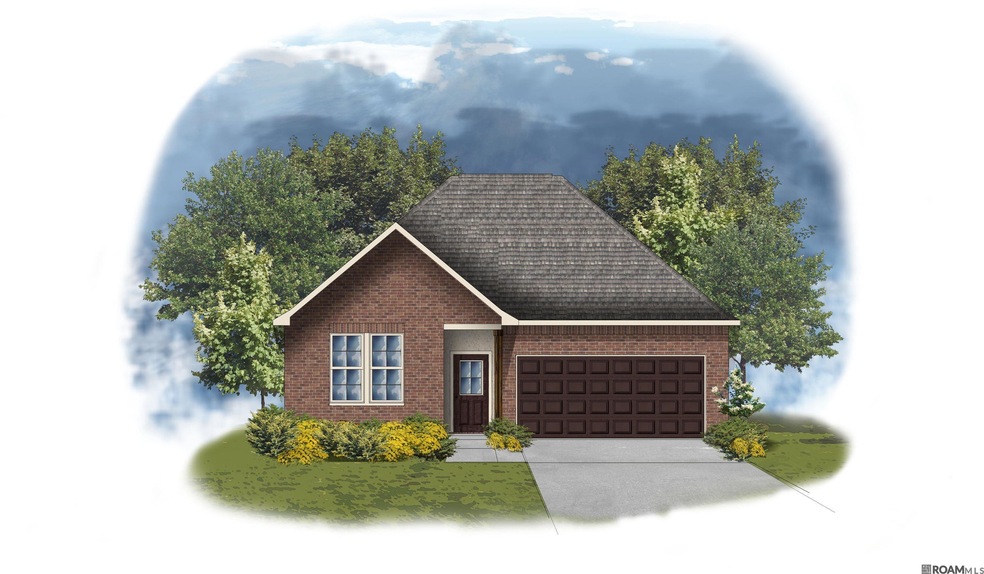
11584 Juban Parc Ave Dennis Mills, LA 70726
Estimated payment $1,706/month
Highlights
- Lake Front
- New Construction
- Covered patio or porch
- Juban Parc Elementary School Rated A-
- Traditional Architecture
- Attached Garage
About This Home
The YARDLEY III A in Juban Parc community offers a 4 bedroom, 2 full and 1 half bathroom, open design. The community features a private pool with a pool house, a park, and pond lots. Upgrades for this home include luxury vinyl plank flooring in the bedrooms and primary closet, quartz countertops throughout, framed mirrors for all bathrooms, and more! Features: double vanity, garden tub, separate shower, and walk-in closet in the primary suite, double vanity in the second bathroom, covered rear porch, recessed can lighting, undermount sinks, cabinet hardware throughout, ceiling fans in the living room and primary bedroom are standard, smart connect wi-fi thermostat, smoke and carbon monoxide detectors, post tension slab, automatic garage door with 2 remotes, landscaping, architectural 30-year shingles, flood lights, and more! Energy Efficient Features: a kitchen appliance package, low E tilt-in windows, and more!
Home Details
Home Type
- Single Family
Year Built
- Built in 2025 | New Construction
Lot Details
- 6,490 Sq Ft Lot
- Lot Dimensions are 50x130
- Lake Front
- Landscaped
HOA Fees
- $45 Monthly HOA Fees
Home Design
- Traditional Architecture
- Brick Exterior Construction
- Frame Construction
- Shingle Roof
- Vinyl Siding
Interior Spaces
- 1,833 Sq Ft Home
- 1-Story Property
- Ceiling height of 9 feet or more
- Ceiling Fan
- Vinyl Flooring
- Attic Access Panel
- Fire and Smoke Detector
- Washer and Dryer Hookup
Kitchen
- Breakfast Bar
- Oven or Range
- Microwave
- Dishwasher
- Disposal
Bedrooms and Bathrooms
- 4 Bedrooms
- En-Suite Bathroom
- Walk-In Closet
- Double Vanity
- Soaking Tub
- Separate Shower
Parking
- Attached Garage
- Garage Door Opener
Outdoor Features
- Covered patio or porch
- Exterior Lighting
Utilities
- Cooling Available
- Heat Pump System
Listing and Financial Details
- Home warranty included in the sale of the property
Community Details
Overview
- Association fees include management
- Built by Dsld, LLC
- Juban Parc Subdivision, Yardley Iii A Floorplan
Recreation
- Park
Map
Home Values in the Area
Average Home Value in this Area
Property History
| Date | Event | Price | Change | Sq Ft Price |
|---|---|---|---|---|
| 06/06/2025 06/06/25 | Pending | -- | -- | -- |
| 06/06/2025 06/06/25 | For Sale | $263,375 | -- | $144 / Sq Ft |
Similar Homes in Dennis Mills, LA
Source: Greater Baton Rouge Association of REALTORS®
MLS Number: 2025010627
- 11566 Juban Parc Ave
- 11542 Juban Parc Ave
- 11603 Juban Parc Ave
- 11609 Juban Parc Ave
- 11573 Juban Parc Ave
- 25774 Comfort Ln
- 11590 Juban Parc Ave
- 11474 Ashwood Ct
- 11679 Donna Ave
- 11436 Rossow Ct
- 14151 Bongo Trail Dr
- 14225 Springbuck Dr
- 25717 Tarver St
- 25723 Tarver St
- 25705 Tarver St
- 25711 Tarver St
- 25699 Tarver St
- 11656 Brown Rd
- 12656 Bald Eagle Dr
- 12624 Bald Eagle Dr
