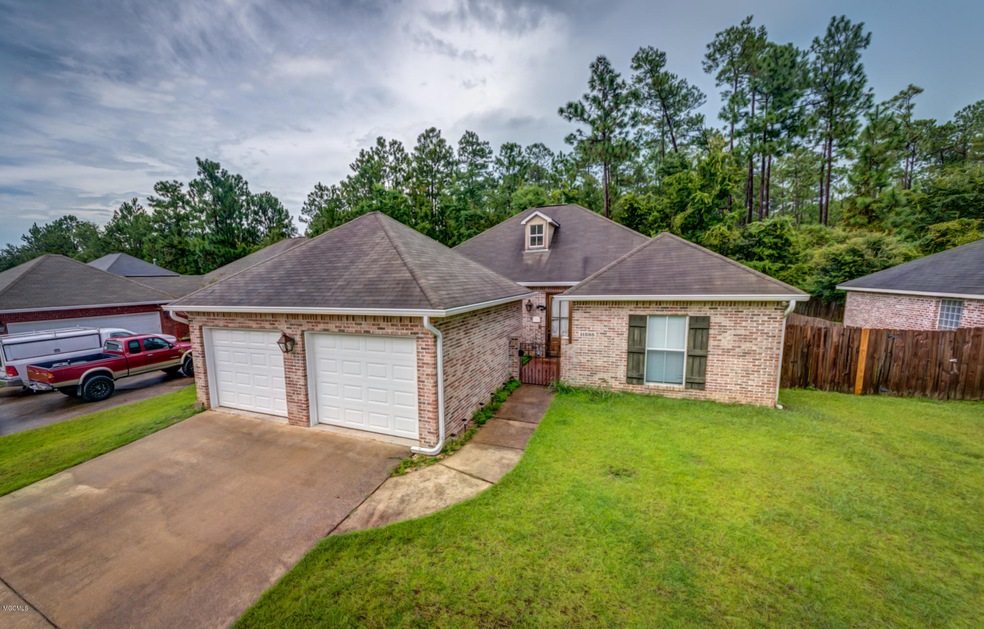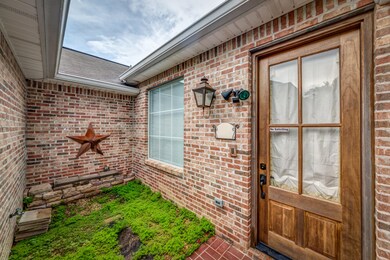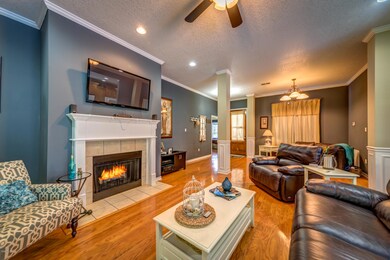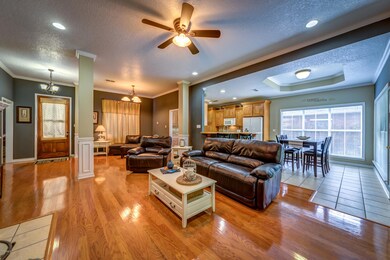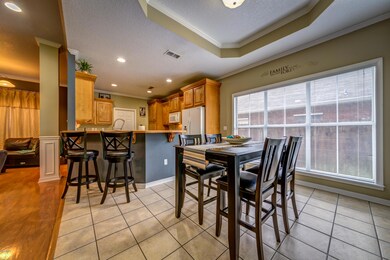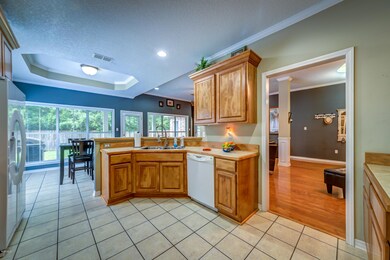
11585 Azalea Trace Gulfport, MS 39503
Highlights
- Wood Flooring
- High Ceiling
- Porch
- Harrison Central Elementary School Rated A-
- Fireplace
- Walk-In Closet
About This Home
As of October 2017Beautiful one story home with 3 bedrooms and 2 full baths that features crown molding, trey ceilings, and NO CARPET. Easy commute to NCBC or Keesler AFB along with great access to 1-10 and shopping. Very nice open layout with high ceilings throughout the living areas. This home is a must see in a lovely small community!
Last Agent to Sell the Property
Robert Wantland
NextHome E-Realty Listed on: 08/16/2017
Co-Listed By
Crystal Boggs
NextHome E-Realty
Home Details
Home Type
- Single Family
Est. Annual Taxes
- $2,178
Year Built
- Built in 2006
Lot Details
- Lot Dimensions are 60 x 120
- Fenced Front Yard
- Fenced
Parking
- 2 Car Garage
- Garage Door Opener
- Driveway
Home Design
- Brick Exterior Construction
- Slab Foundation
Interior Spaces
- 1,721 Sq Ft Home
- 1-Story Property
- High Ceiling
- Ceiling Fan
- Fireplace
Kitchen
- Oven
- Range
- Microwave
- Dishwasher
- Disposal
Flooring
- Wood
- Laminate
- Ceramic Tile
Bedrooms and Bathrooms
- 3 Bedrooms
- Walk-In Closet
- 2 Full Bathrooms
Schools
- West Harrison High School
Additional Features
- Porch
- Central Heating and Cooling System
Community Details
- Azalea Trace Subdivision
Listing and Financial Details
- Assessor Parcel Number 0708e-01-030.018
Ownership History
Purchase Details
Home Financials for this Owner
Home Financials are based on the most recent Mortgage that was taken out on this home.Purchase Details
Home Financials for this Owner
Home Financials are based on the most recent Mortgage that was taken out on this home.Similar Homes in Gulfport, MS
Home Values in the Area
Average Home Value in this Area
Purchase History
| Date | Type | Sale Price | Title Company |
|---|---|---|---|
| Warranty Deed | -- | -- | |
| Warranty Deed | -- | -- |
Mortgage History
| Date | Status | Loan Amount | Loan Type |
|---|---|---|---|
| Open | $154,700 | Stand Alone Refi Refinance Of Original Loan | |
| Closed | $158,230 | No Value Available | |
| Previous Owner | $186,368 | No Value Available |
Property History
| Date | Event | Price | Change | Sq Ft Price |
|---|---|---|---|---|
| 10/03/2017 10/03/17 | Sold | -- | -- | -- |
| 08/19/2017 08/19/17 | Pending | -- | -- | -- |
| 08/16/2017 08/16/17 | For Sale | $159,900 | -15.2% | $93 / Sq Ft |
| 07/31/2012 07/31/12 | Sold | -- | -- | -- |
| 06/29/2012 06/29/12 | Pending | -- | -- | -- |
| 06/13/2011 06/13/11 | For Sale | $188,500 | -- | $107 / Sq Ft |
Tax History Compared to Growth
Tax History
| Year | Tax Paid | Tax Assessment Tax Assessment Total Assessment is a certain percentage of the fair market value that is determined by local assessors to be the total taxable value of land and additions on the property. | Land | Improvement |
|---|---|---|---|---|
| 2024 | $1,270 | $16,666 | $0 | $0 |
| 2023 | $1,280 | $16,666 | $0 | $0 |
| 2022 | $1,295 | $16,699 | $0 | $0 |
| 2021 | $1,294 | $16,616 | $0 | $0 |
| 2020 | $1,297 | $15,996 | $0 | $0 |
| 2019 | $1,152 | $14,438 | $0 | $0 |
| 2018 | $1,159 | $14,438 | $0 | $0 |
| 2017 | $2,187 | $21,656 | $0 | $0 |
| 2015 | $1,428 | $13,986 | $0 | $0 |
| 2014 | -- | $10,986 | $0 | $0 |
| 2013 | -- | $20,978 | $4,500 | $16,478 |
Agents Affiliated with this Home
-
R
Seller's Agent in 2017
Robert Wantland
NextHome E-Realty
-
C
Seller Co-Listing Agent in 2017
Crystal Boggs
NextHome E-Realty
-
James Overstreet

Buyer's Agent in 2017
James Overstreet
New Horizons Realty, Inc.
(228) 223-1787
139 Total Sales
-
Beth Mandal

Seller's Agent in 2012
Beth Mandal
Mandal Preferred, Inc.
(228) 861-7635
122 Total Sales
Map
Source: MLS United
MLS Number: 3323851
APN: 0708E-01-030.018
- 11490 Savannah Place
- 11352 Palm Valley Cove
- 11295 Peyton Dr
- Falkner III G Plan at Crystal Lake
- Yucca III G Plan at Crystal Lake
- Trillium IV H Plan at Crystal Lake
- Trillium IV G Plan at Crystal Lake
- Lasalle V H Plan at Crystal Lake
- Frazier V G Plan at Crystal Lake
- Raymond IV G Plan at Crystal Lake
- Peacock V G Plan at Crystal Lake
- Costello IV G Plan at Crystal Lake
- 11442 Oak Alley
- 18095 Lakeshore Dr
- 18105 Lakeshore Dr
- 11418 Oak Alley
- 11419 Oak Alley
- 11416 Oak Alley
- 11298 Cypress Bayou Dr
- 11396 Oak Alley
