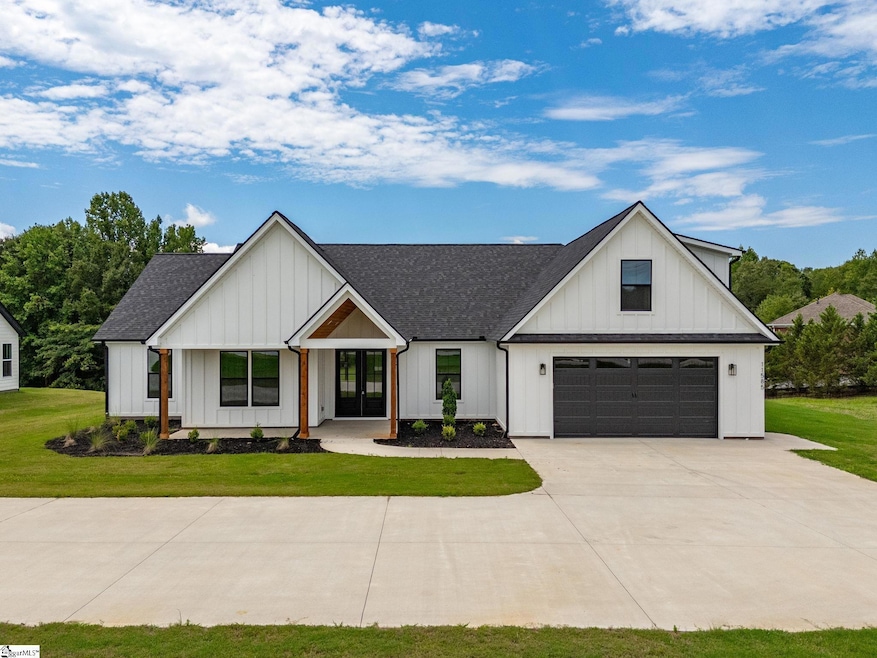
NEW CONSTRUCTION
$5K PRICE DROP
11585 New Cut Rd Campobello, SC 29322
Estimated payment $3,278/month
Total Views
935
4
Beds
2.5
Baths
2,600-2,799
Sq Ft
$213
Price per Sq Ft
Highlights
- New Construction
- Open Floorplan
- Mountain View
- Landrum Middle School Rated A-
- Craftsman Architecture
- Cathedral Ceiling
About This Home
WOW! WHEN YOUR FAMILY AND FRIENDS COME OVER, THAT`S WHAT THEY ARE GOING TO SAY, LOOK AT THESEPICTURES AND IMAGINE YOURSELF LIVING HERE, YOUR DREAM HOME, YOUR FOREVER HOME, CALL AND MAKE AAPPOINTMENT TO SEE IT TODAY
Home Details
Home Type
- Single Family
Est. Annual Taxes
- $300
Year Built
- Built in 2024 | New Construction
Lot Details
- 0.93 Acre Lot
- Level Lot
- Few Trees
Home Design
- Craftsman Architecture
- Slab Foundation
- Architectural Shingle Roof
Interior Spaces
- 2,600-2,799 Sq Ft Home
- Open Floorplan
- Bookcases
- Coffered Ceiling
- Tray Ceiling
- Smooth Ceilings
- Cathedral Ceiling
- Gas Log Fireplace
- Insulated Windows
- Living Room
- Dining Room
- Bonus Room
- Mountain Views
- Fire and Smoke Detector
Kitchen
- Walk-In Pantry
- Free-Standing Electric Range
- Built-In Microwave
- Dishwasher
- Solid Surface Countertops
- Disposal
- Pot Filler
Flooring
- Ceramic Tile
- Luxury Vinyl Plank Tile
Bedrooms and Bathrooms
- 4 Main Level Bedrooms
- 2.5 Bathrooms
Laundry
- Laundry Room
- Laundry on main level
- Washer and Electric Dryer Hookup
Attic
- Storage In Attic
- Pull Down Stairs to Attic
Parking
- 2 Car Attached Garage
- Garage Door Opener
Outdoor Features
- Covered Patio or Porch
Schools
- O.P. Earle Elementary School
- Landrum Middle School
- Landrum High School
Utilities
- Central Air
- Heat Pump System
- Underground Utilities
- Electric Water Heater
- Septic Tank
Community Details
- Built by Dth Construction LLC
Listing and Financial Details
- Tax Lot Lot C
- Assessor Parcel Number 1-19-00-046.03
Map
Create a Home Valuation Report for This Property
The Home Valuation Report is an in-depth analysis detailing your home's value as well as a comparison with similar homes in the area
Home Values in the Area
Average Home Value in this Area
Property History
| Date | Event | Price | Change | Sq Ft Price |
|---|---|---|---|---|
| 08/23/2025 08/23/25 | Price Changed | $597,000 | -0.8% | $230 / Sq Ft |
| 08/04/2025 08/04/25 | For Sale | $602,000 | -- | $232 / Sq Ft |
Source: Greater Greenville Association of REALTORS®
Similar Homes in Campobello, SC
Source: Greater Greenville Association of REALTORS®
MLS Number: 1565445
Nearby Homes
- 11573 New Cut Rd
- 11555 New Cut Rd
- 116 Wild Heather Dr
- 216 Saint Andrews Blvd
- 7 15th Vantage
- 115 Glen Eagles Rd
- 112 Royal Troon
- 114 Royal Troon
- 1 Carnoustie Ct
- 350 Royal Burgess Dr
- 5411 S Carolina 14
- 3 Pleasant Hill Rd
- 10490 New Cut Rd
- 1150 Macedonia Church Rd
- 319 S 184
- 1093 Caldwell Rd
- Whitney Plan at Weston
- 279 N Oak Ave
- 196 Ridge Rd
- 766 Carolina Dr
- 143 N Highway 101
- 39 Depot St
- 110 Hillside Ct
- 305 Grady Ave Unit C-2
- 424 Lakeview Dr
- 3965 N Highway 101
- 240 4th St
- 9042 Legendary Ln
- 212 Sunriff Ct
- 2 Tiny Home Cir
- 131 Gaines Dr
- 359 Hobson Way
- 656 Mccormick Ln
- 101 Lakeforest Dr
- 478 Hobson Way
- 546 Burnett Dr
- 2200 Racing Rd






