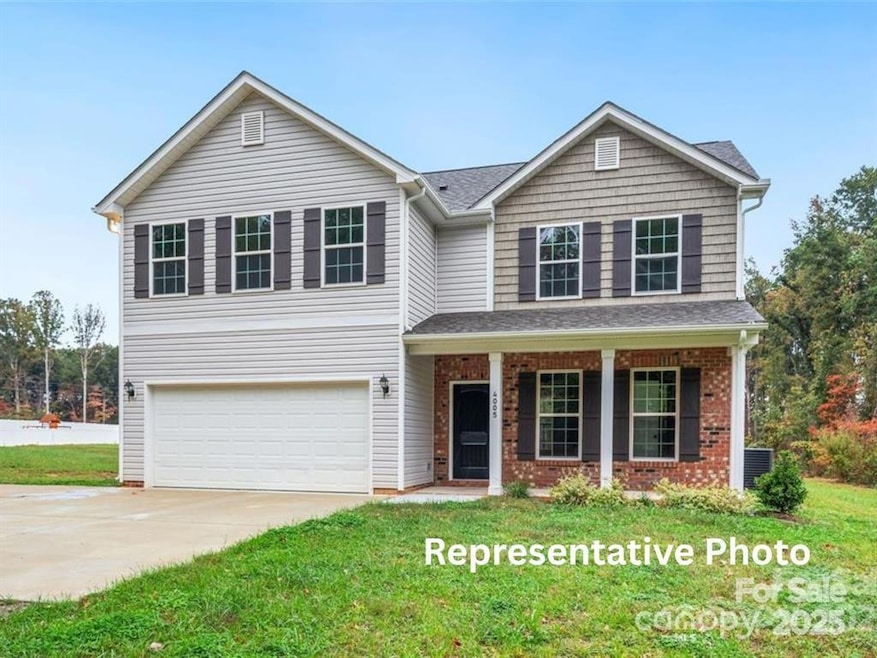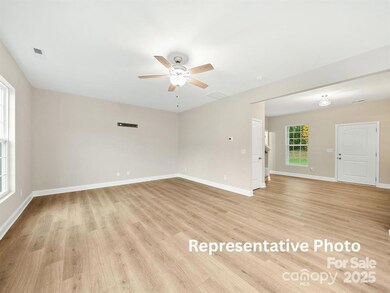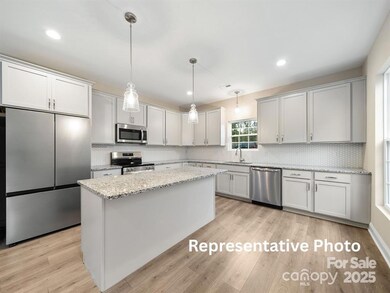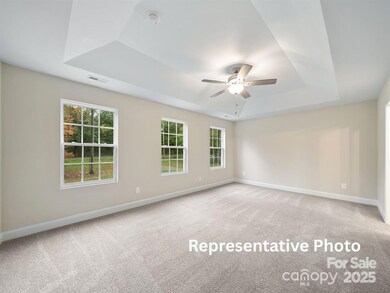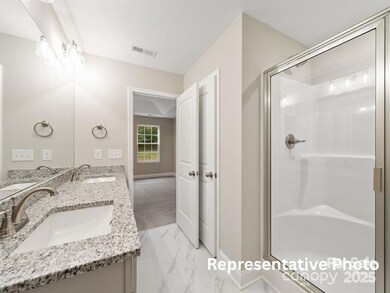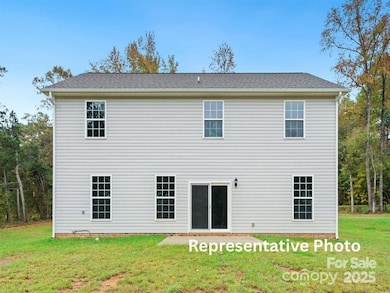11585 Valley Oaks Ln Unit 29 Stanfield, NC 28163
Estimated payment $2,796/month
Highlights
- Home Under Construction
- Covered Patio or Porch
- Laundry in Utility Room
- Transitional Architecture
- 2 Car Attached Garage
- Tile Flooring
About This Home
*UNDER CONSTRUCTION* Welcome to Pinnacle Homes USA Virgina floor plan, a spacious 2,030 sqft residence situated on nearly half an acre (0.486) in Stanfield NC. This charming home features three bedrooms, two baths, and a convenient half bath. Step into a bright foyer that opens into a spacious living room and a large kitchen, complete with a generous island and quartz countertops. LVP floors throughout the main level & soft carpet upstairs in the bedrooms to create a perfect balance of style & coziness. Enjoy the added bonus of a covered concrete patio in the backyard, ideal for relaxing or entertaining. Located just five minutes from Locust with easy access to Highway 24/27 and I-485, this home provides the perfect mix of space, elegance, and a peaceful setting. Schedule a tour!
Listing Agent
RE/MAX Executive Brokerage Email: Jennalove@remax.net License #344303 Listed on: 11/21/2025

Co-Listing Agent
RE/MAX Executive Brokerage Email: Jennalove@remax.net License #193084
Home Details
Home Type
- Single Family
Year Built
- Home Under Construction
HOA Fees
- $33 Monthly HOA Fees
Parking
- 2 Car Attached Garage
Home Design
- Home is estimated to be completed on 3/31/26
- Transitional Architecture
- Architectural Shingle Roof
- Hardboard
Interior Spaces
- 2-Story Property
- Ceiling Fan
- Electric Fireplace
- Insulated Windows
- Insulated Doors
- Living Room with Fireplace
- Crawl Space
- Carbon Monoxide Detectors
Kitchen
- Electric Oven
- Electric Cooktop
- Microwave
- Dishwasher
Flooring
- Carpet
- Laminate
- Tile
Bedrooms and Bathrooms
- 3 Bedrooms
Laundry
- Laundry in Utility Room
- Washer and Electric Dryer Hookup
Outdoor Features
- Covered Patio or Porch
Schools
- West Stanly Middle School
Utilities
- Central Air
- Heat Pump System
- Septic Tank
Community Details
- Stanfield Valley Association, Phone Number (704) 288-7826
- Built by Pinnacle Homes USA
- Stanfield Valley Subdivision, Virgina Floorplan
Listing and Financial Details
- Assessor Parcel Number 556301498767
Map
Home Values in the Area
Average Home Value in this Area
Property History
| Date | Event | Price | List to Sale | Price per Sq Ft |
|---|---|---|---|---|
| 11/21/2025 11/21/25 | For Sale | $439,900 | -- | $217 / Sq Ft |
Source: Canopy MLS (Canopy Realtor® Association)
MLS Number: 4323002
- 11577 Valley Oaks Ln
- Jasper Plan at Garmon Mills Estates - Garmon Mill Estates
- Inverness Plan at Garmon Mills Estates - Garmon Mill Estates
- Wayne Plan at Garmon Mills Estates - Garmon Mill Estates
- Riley Plan at Garmon Mills Estates - Garmon Mill Estates
- TA2100 Plan at Garmon Mills Estates - Garmon Mill Estates
- Devin Plan at Garmon Mills Estates - Garmon Mill Estates
- Hudson Plan at Garmon Mills Estates - Garmon Mill Estates
- Lenox Plan at Garmon Mills Estates - Garmon Mill Estates
- Bayside Plan at Garmon Mills Estates - Garmon Mill Estates
- Declan Plan at Garmon Mills Estates - Garmon Mill Estates
- Kipling Plan at Garmon Mills Estates - Garmon Mill Estates
- Winslow Plan at Garmon Mills Estates - Garmon Mill Estates
- Tate Plan at Garmon Mills Estates - Garmon Mill Estates
- TA4000 Plan at Garmon Mills Estates - Garmon Mill Estates
- 11959 Garmon Mill Estates Dr
- Wagner Plan at Garmon Mills Estates - Garmon Mill Estates
- TA2300 Plan at Garmon Mills Estates - Garmon Mill Estates
- Wakefield Plan at Garmon Mills Estates - Garmon Mill Estates
- Calgary Plan at Garmon Mills Estates - Garmon Mill Estates
- 105 A Kluttz St
- 4014 Tersk Dr
- 3378 Saddlebrook Dr
- 12529 Garron Rd
- 3852 Tersk Dr
- 3852 Tersk Dr
- 4296 Tucker Chase Dr
- 3407 Brickyard Ln
- 8253 Chilkoot Ln
- 3612 E Brief Rd
- 1912 Barkley Rd
- 10813 Flintshire Rd
- 10813 Flintshire Rd
- 5938 Firethorne Ln
- 1509 Scarbrough Cir SW
- 7631 Griffins Gate Dr SW
- 13316 Woodland Farm Dr
- 2169 Grist Mill Dr SW
- 13308 Woodland Farm Dr
- 1606 C M Human Ct
