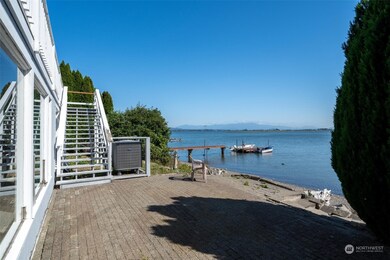
$575,000
- 2 Beds
- 2 Baths
- 1,080 Sq Ft
- 5502 Chuckanut Dr
- Bow, WA
Recently updated and move-in ready, this bright and welcoming home offers comfort and style in sought-after Bow. The spacious new kitchen with ample cabinet and counterspace opens to the living and dining areas, creating an ideal space for everyday living and entertaining. Enjoy a cozy fireplace in the living room and a generous primary suite with a fully updated ensuite bathroom. Both bathrooms
Gabrielle Balolia RE/MAX Whatcom County, Inc.






