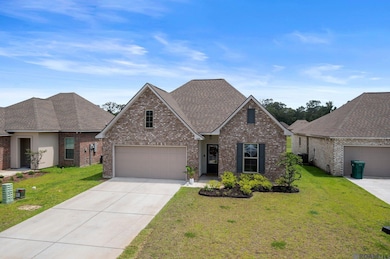11588 Regal St Denham Springs, LA 70726
Estimated payment $1,756/month
Highlights
- Lake Front
- Covered Patio or Porch
- Stainless Steel Appliances
- Traditional Architecture
- Walk-In Pantry
- Soaking Tub
About This Home
Enjoy relaxed living and a waterfront view at a NEW price of $277,500—below neighborhood comps! Sellers are motivated and offering a $2,500 credit toward a 1/0 interest rate buydown. This program allows qualified buyers to start 1% below current market rates. With interest rates at their lowest point in the past year, this presents an excellent opportunity for savvy buyers to secure a great deal. This beautifully maintained 4 BED, 3 BATH home is only 2.5 years old, freshly painted inside, and in excellent move-in-ready condition. The open floor plan is perfect for everyday living and entertaining. The kitchen boasts an oversized island, quartz countertops, stainless Frigidaire Gallery appliances, custom cypress cabinetry, walk-in pantry, and a built-in coffee bar. The LG InstaView refrigerator with craft ice maker, washer, and dryer all remain! The private primary suite includes a double vanity, garden tub, separate shower, and large walk-in closet. A guest bedroom has its own full bath—ideal for visitors or multi-generational living. Additional features include a large laundry room, smart home technology, energy-efficient design, and a 2.5-year-old roof for added peace of mind. Relax under the covered back porch with tranquil pond views. Located in Flood Zone X, this home also benefits from convenient access through Donna Ave for easy entry and exit. Juban Parc offers excellent community amenities including a pool, park, and walking trails—all just minutes from Juban Crossing and I-12. Stylish, updated, and priced to move—this home checks all the boxes for today’s buyer!
Home Details
Home Type
- Single Family
Est. Annual Taxes
- $2,860
Year Built
- Built in 2022
Lot Details
- 6,534 Sq Ft Lot
- Lot Dimensions are 50x130
- Lake Front
- Landscaped
HOA Fees
- $45 Monthly HOA Fees
Home Design
- Traditional Architecture
- Brick Exterior Construction
- Frame Construction
- Shingle Roof
- Vinyl Siding
Interior Spaces
- 2,072 Sq Ft Home
- 1-Story Property
- Ceiling height of 9 feet or more
- Ceiling Fan
- Window Treatments
- Window Screens
- Attic Access Panel
Kitchen
- Walk-In Pantry
- Self-Cleaning Oven
- Microwave
- Dishwasher
- Stainless Steel Appliances
- Disposal
Flooring
- Carpet
- Vinyl
Bedrooms and Bathrooms
- 4 Bedrooms
- En-Suite Bathroom
- Walk-In Closet
- 3 Full Bathrooms
- Double Vanity
- Soaking Tub
- Separate Shower
Laundry
- Laundry Room
- Dryer
- Washer
Parking
- 2 Car Garage
- Garage Door Opener
Outdoor Features
- Covered Patio or Porch
- Exterior Lighting
Utilities
- Cooling Available
- Heat Pump System
Community Details
Overview
- Association fees include accounting, common areas, insurance, legal, maint subd entry hoa, management, pool hoa, common area maintenance
- Built by Dsld, LLC
- Juban Parc Subdivision, Fleetwood Ii A Floorplan
Recreation
- Community Playground
Map
Home Values in the Area
Average Home Value in this Area
Tax History
| Year | Tax Paid | Tax Assessment Tax Assessment Total Assessment is a certain percentage of the fair market value that is determined by local assessors to be the total taxable value of land and additions on the property. | Land | Improvement |
|---|---|---|---|---|
| 2024 | $2,860 | $28,066 | $3,730 | $24,336 |
| 2023 | $2,873 | $25,640 | $3,730 | $21,910 |
| 2022 | $1 | $10 | $10 | $0 |
Property History
| Date | Event | Price | List to Sale | Price per Sq Ft | Prior Sale |
|---|---|---|---|---|---|
| 09/12/2025 09/12/25 | Price Changed | $277,500 | -0.9% | $134 / Sq Ft | |
| 07/18/2025 07/18/25 | Price Changed | $280,000 | -1.7% | $135 / Sq Ft | |
| 06/24/2025 06/24/25 | Price Changed | $284,900 | -1.8% | $138 / Sq Ft | |
| 06/10/2025 06/10/25 | For Sale | $290,000 | +2.9% | $140 / Sq Ft | |
| 11/14/2022 11/14/22 | Sold | -- | -- | -- | View Prior Sale |
| 09/12/2022 09/12/22 | Pending | -- | -- | -- | |
| 09/12/2022 09/12/22 | For Sale | $281,875 | -- | $136 / Sq Ft |
Source: Greater Baton Rouge Association of REALTORS®
MLS Number: 2025010860
APN: 0558213EF
- Idris II Plan at Manor Pointe
- 23597 S Point Dr
- 10674 Louisiana 1033
- 23644 Southpoint Dr
- TBD Woodlore Ave Unit Tracts B & D
- 22835 La Hwy 16
- 11536 Mary Lee Dr
- 23679 Sweetbriar Ct
- 11556 Mary Lee Dr
- 23532 Wellington Ave
- 23581 Wellington Ave
- 11659 Melinda Ln
- 23011 Priscilla Ln
- 23937 S Park Ln
- 23964 S Point Dr
- 14259 Monmouth Ave
- 14301 Monmouth Ave
- 14253 Monmouth Ave
- 14252 Monmouth Ave
- 14258 Monmouth Ave
- 11592 Mary Lee Dr
- 23538 Wellington Ave
- 14220 Ruffian Ave
- 14226 Ruffian Ave
- 14238 Ruffian Ave
- 23436 Mango Dr
- 14276 Zebra Lake Dr
- 23137 Antler Lake Dr
- 11443 Rossow Ct
- 11542 Juban Parc Ave
- 9581 S Creek Dr
- 13281 Hammack Rd
- 22834 Balsam Dr
- 22877 Balsam Dr
- 22844 Monterey Ave
- 22832 Monterey Ave
- 22851 Monterey Ave
- 13785 Willowmore Dr
- 13748 Willowmore Dr
- 13772 Willowmore Dr







