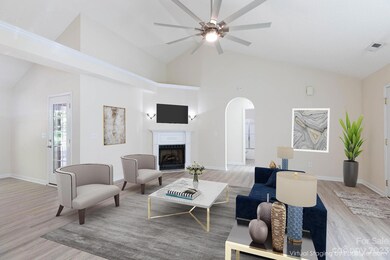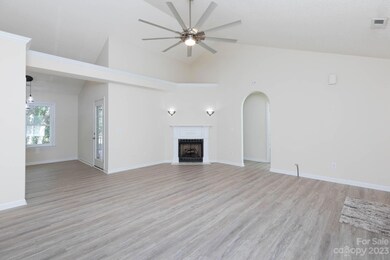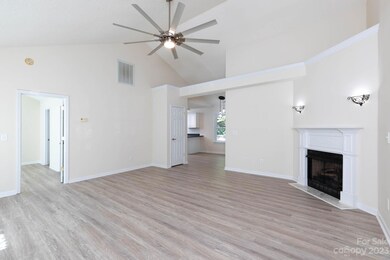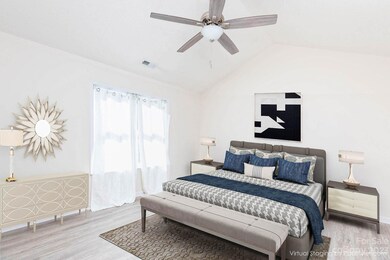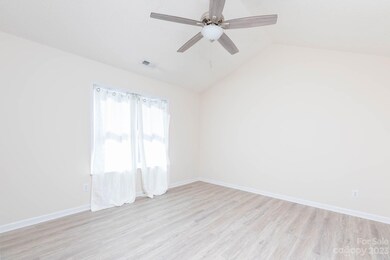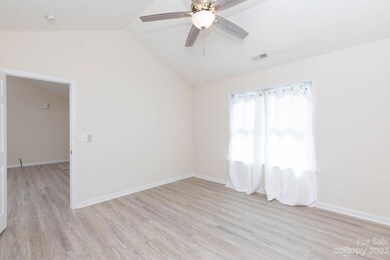
1159 Allison Bluff Trail Rock Hill, SC 29732
Highlights
- Open Floorplan
- Deck
- Ranch Style House
- Mount Gallant Elementary School Rated A-
- Vaulted Ceiling
- Screened Porch
About This Home
As of December 2023Welcome home! This charming ranch-style home features 3 bedrooms and 2 bathrooms with a split bedroom floor plan ensuring privacy. The primary suite boasts vaulted ceilings and a spacious walk-in closet. Enjoy the warmth of the fireplace with gas logs in the inviting Great room, adorned with a vaulted ceiling that adds an airy feel to the space. The well-designed kitchen includes a convenient breakfast bar and a dining area, making it ideal for gatherings and entertaining friends. The entire house is adorned with luxurious LVP flooring, adding a touch of elegance to every room. Step outside to relax on the front porch, unwind in the rear screened porch, or host barbecues on the deck overlooking the fenced yard. Additional features include a storage building for additional storage. This fantastic home is also ideally located in close proximity to the lake, providing you with easy access to the water and recreational activities. Don't miss this opportunity to make this house your home!
Last Agent to Sell the Property
Allen Tate Realtors - RH Brokerage Email: abigail.wilson@allentate.com License #104455 Listed on: 11/08/2023

Home Details
Home Type
- Single Family
Est. Annual Taxes
- $6,291
Year Built
- Built in 2002
Lot Details
- Back Yard Fenced
- Property is zoned RSF-40
Parking
- Driveway
Home Design
- Ranch Style House
- Vinyl Siding
Interior Spaces
- 1,331 Sq Ft Home
- Open Floorplan
- Vaulted Ceiling
- Ceiling Fan
- Great Room with Fireplace
- Screened Porch
- Vinyl Flooring
- Crawl Space
- Pull Down Stairs to Attic
- Laundry Room
Kitchen
- Breakfast Bar
- Electric Oven
- Electric Range
- Microwave
- Dishwasher
- Disposal
Bedrooms and Bathrooms
- 3 Main Level Bedrooms
- Split Bedroom Floorplan
- Walk-In Closet
- 2 Full Bathrooms
Outdoor Features
- Deck
- Shed
Schools
- Mount Gallant Elementary School
- Dutchman Creek Middle School
- Northwestern High School
Utilities
- Central Heating and Cooling System
- Gas Water Heater
Community Details
- Lakeside Subdivision
Listing and Financial Details
- Assessor Parcel Number 639-01-01-039
Ownership History
Purchase Details
Home Financials for this Owner
Home Financials are based on the most recent Mortgage that was taken out on this home.Purchase Details
Purchase Details
Similar Homes in Rock Hill, SC
Home Values in the Area
Average Home Value in this Area
Purchase History
| Date | Type | Sale Price | Title Company |
|---|---|---|---|
| Deed | $285,000 | None Available | |
| Deed | $113,900 | -- | |
| Deed | $142,800 | -- |
Mortgage History
| Date | Status | Loan Amount | Loan Type |
|---|---|---|---|
| Open | $317,259 | VA | |
| Closed | $150,000 | New Conventional |
Property History
| Date | Event | Price | Change | Sq Ft Price |
|---|---|---|---|---|
| 12/18/2023 12/18/23 | Sold | $300,000 | 0.0% | $225 / Sq Ft |
| 11/20/2023 11/20/23 | Pending | -- | -- | -- |
| 11/08/2023 11/08/23 | For Sale | $300,000 | +5.3% | $225 / Sq Ft |
| 08/06/2021 08/06/21 | Sold | $285,000 | +3.6% | $215 / Sq Ft |
| 07/04/2021 07/04/21 | Pending | -- | -- | -- |
| 07/02/2021 07/02/21 | For Sale | $275,000 | -- | $207 / Sq Ft |
Tax History Compared to Growth
Tax History
| Year | Tax Paid | Tax Assessment Tax Assessment Total Assessment is a certain percentage of the fair market value that is determined by local assessors to be the total taxable value of land and additions on the property. | Land | Improvement |
|---|---|---|---|---|
| 2024 | $6,291 | $17,317 | $2,700 | $14,617 |
| 2023 | $1,267 | $10,814 | $1,800 | $9,014 |
| 2022 | $1,271 | $10,814 | $1,800 | $9,014 |
| 2021 | -- | $5,428 | $1,637 | $3,791 |
| 2020 | $493 | $5,428 | $0 | $0 |
| 2019 | $410 | $4,720 | $0 | $0 |
| 2018 | $407 | $4,720 | $0 | $0 |
| 2017 | $384 | $4,720 | $0 | $0 |
| 2016 | $377 | $4,720 | $0 | $0 |
| 2014 | $357 | $4,720 | $1,400 | $3,320 |
| 2013 | $357 | $4,800 | $1,400 | $3,400 |
Agents Affiliated with this Home
-
Abigail Wilson

Seller's Agent in 2023
Abigail Wilson
Allen Tate Realtors
(803) 324-1185
11 in this area
84 Total Sales
-
Fatima Font

Buyer's Agent in 2023
Fatima Font
EXP Realty LLC Rock Hill
(337) 353-6162
1 in this area
12 Total Sales
-
Stephen Cooley

Seller's Agent in 2021
Stephen Cooley
Stephen Cooley Real Estate
(704) 499-9099
60 in this area
995 Total Sales
Map
Source: Canopy MLS (Canopy Realtor® Association)
MLS Number: 4086101
APN: 6390101039
- 520 Fenton Place
- 1593 Bloomfield Rd
- 325 Ivy Arbor Cir
- 1623 E Lakewood Dr
- 428 Lexie Ln Unit 100
- 3219 Cottage Rose Ln
- 2405 Emma Grace Ln
- 1305 Dan Dr
- 4050 Mount Gallant Rd Unit 1
- 3030 Point Clear Dr
- 408 Presidio Dr
- 620 Millstream Dr
- 704 Millstream Dr
- 4220 Honeysuckle Rd
- 3261 Enola Dr
- 909 Coast Dr
- 920 Coast Dr
- 817 Terra Dr
- 821 Terra Dr
- 809 Terra Dr

